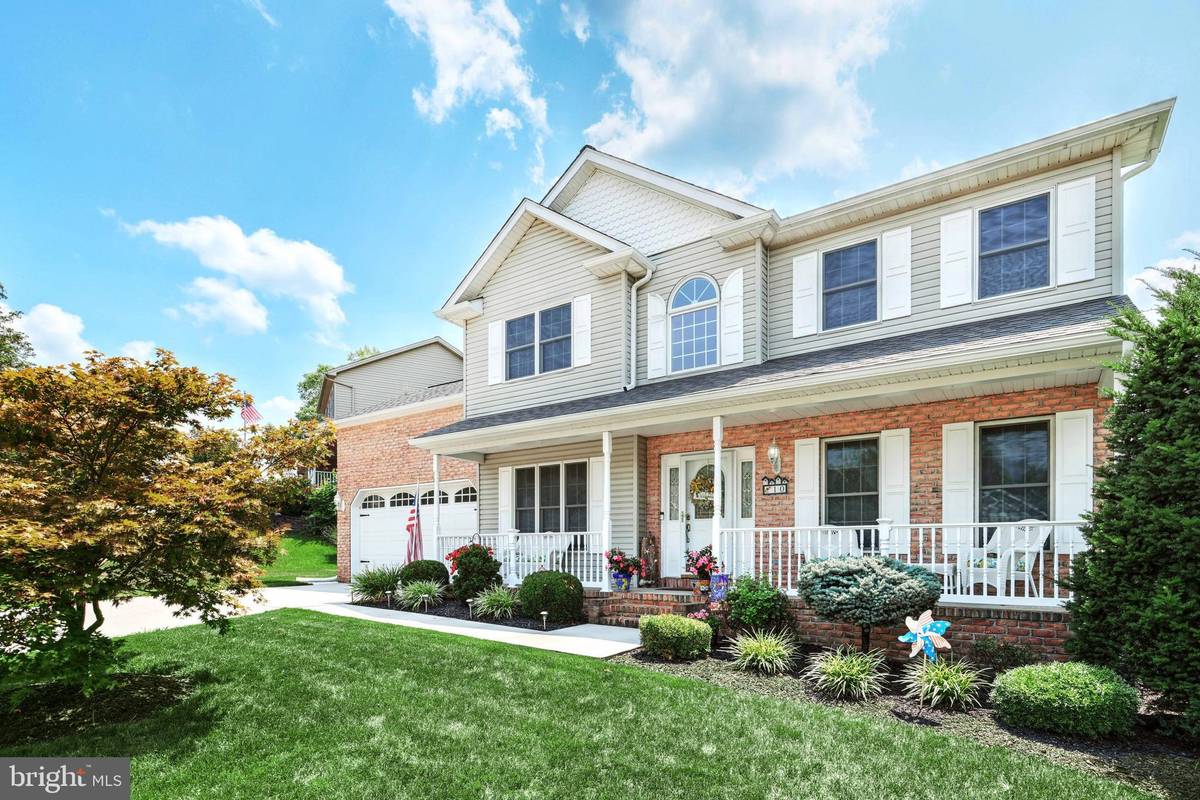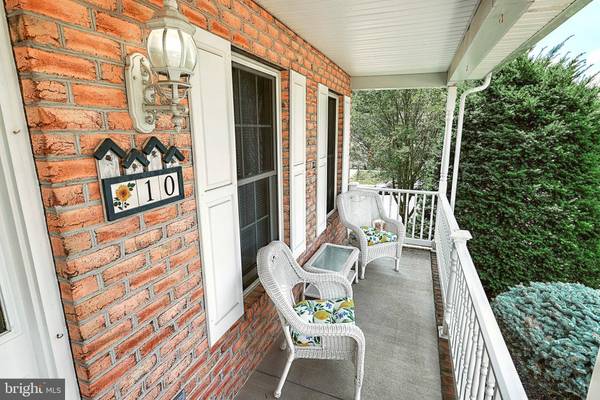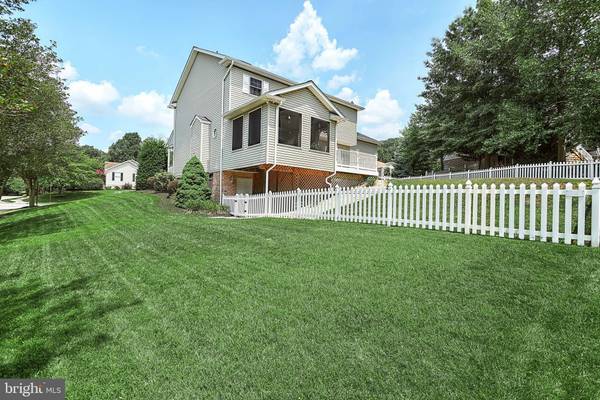$355,000
$350,000
1.4%For more information regarding the value of a property, please contact us for a free consultation.
4 Beds
3 Baths
1,920 SqFt
SOLD DATE : 10/03/2023
Key Details
Sold Price $355,000
Property Type Single Family Home
Sub Type Detached
Listing Status Sold
Purchase Type For Sale
Square Footage 1,920 sqft
Price per Sqft $184
Subdivision None Available
MLS Listing ID PAYK2044882
Sold Date 10/03/23
Style Colonial
Bedrooms 4
Full Baths 2
Half Baths 1
HOA Y/N N
Abv Grd Liv Area 1,920
Originating Board BRIGHT
Year Built 1998
Annual Tax Amount $6,586
Tax Year 2022
Lot Size 0.283 Acres
Acres 0.28
Property Description
Beautiful landscaping enhances your welcome to this spacious two-story, one owner Colonial in the South Western School District! Features include formal dining and living rooms with crown molding; eat-in kitchen with bay window & island are open to the family room with gas fireplace! French doors lead to your dreamy screened in porch! There's even more convenient function for every day living as well as entertainment; enjoy front porch sitting or relax in your fenced in backyard on your patio or composite deck! Four spacious bedrooms! Your primary bedroom includes cathedral ceiling, ceiling fan, en suite full bathroom with double sinks, double linen closets, skylight feature and walk-in closet! Your upper level laundry will bless your socks off! You’ll love the peace of mind that comes with a New Roof and gutters in 2019 and New HVAC in 2020! Unfinished basement ready for you to customize includes utility sink, workbench and walk out! Proximity to Maryland for ease of commuting while just minutes from local restaurants and shopping! Codorus State Park is just around the corner for all of your outdoor recreational adventures. No HOA! Call for your showing appointment today!
Location
State PA
County York
Area Penn Twp (15244)
Zoning RESIDENTIAL
Rooms
Other Rooms Living Room, Dining Room, Primary Bedroom, Kitchen, Family Room, Foyer, Laundry, Bathroom 1, Primary Bathroom, Screened Porch
Basement Walkout Level, Full
Interior
Interior Features Wood Floors, Crown Moldings, Floor Plan - Open, Formal/Separate Dining Room, Kitchen - Eat-In, Kitchen - Island, Pantry, Skylight(s), Carpet, Chair Railings, Other, Walk-in Closet(s)
Hot Water Natural Gas
Heating Forced Air
Cooling Central A/C
Flooring Hardwood, Carpet
Fireplaces Number 1
Fireplaces Type Gas/Propane
Equipment Dishwasher, Oven/Range - Electric, Refrigerator, Stainless Steel Appliances, Washer, Dryer
Fireplace Y
Appliance Dishwasher, Oven/Range - Electric, Refrigerator, Stainless Steel Appliances, Washer, Dryer
Heat Source Natural Gas
Laundry Upper Floor
Exterior
Exterior Feature Porch(es), Enclosed, Screened, Patio(s)
Garage Garage - Front Entry
Garage Spaces 2.0
Fence Vinyl
Utilities Available Cable TV Available
Water Access N
Accessibility None
Porch Porch(es), Enclosed, Screened, Patio(s)
Attached Garage 2
Total Parking Spaces 2
Garage Y
Building
Story 2
Foundation Block
Sewer Public Sewer
Water Public
Architectural Style Colonial
Level or Stories 2
Additional Building Above Grade, Below Grade
New Construction N
Schools
School District South Western
Others
Senior Community No
Tax ID 44-000-24-0024-00-00000
Ownership Fee Simple
SqFt Source Assessor
Security Features Security System
Acceptable Financing Cash, Conventional, FHA, VA
Listing Terms Cash, Conventional, FHA, VA
Financing Cash,Conventional,FHA,VA
Special Listing Condition Standard
Read Less Info
Want to know what your home might be worth? Contact us for a FREE valuation!

Our team is ready to help you sell your home for the highest possible price ASAP

Bought with Cynthia Forry • Berkshire Hathaway HomeServices Homesale Realty

"My job is to find and attract mastery-based agents to the office, protect the culture, and make sure everyone is happy! "







