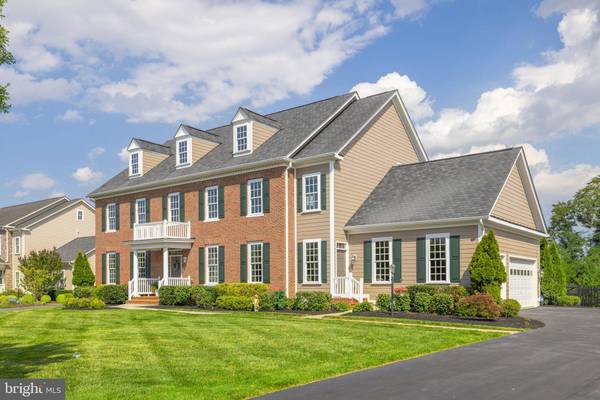$1,749,000
$1,749,000
For more information regarding the value of a property, please contact us for a free consultation.
5 Beds
7 Baths
7,458 SqFt
SOLD DATE : 09/25/2023
Key Details
Sold Price $1,749,000
Property Type Single Family Home
Sub Type Detached
Listing Status Sold
Purchase Type For Sale
Square Footage 7,458 sqft
Price per Sqft $234
Subdivision Willowsford At The Grange
MLS Listing ID VALO2053928
Sold Date 09/25/23
Style Colonial
Bedrooms 5
Full Baths 5
Half Baths 2
HOA Fees $232/mo
HOA Y/N Y
Abv Grd Liv Area 4,958
Originating Board BRIGHT
Year Built 2012
Annual Tax Amount $12,290
Tax Year 2023
Lot Size 0.860 Acres
Acres 0.86
Property Description
Welcome to this stunning home that has undergone a complete update within the last three weeks. Every detail has been meticulously addressed, resulting in a truly remarkable living space. From the moment you step inside, you will be greeted by the newly installed 9-inch luxurious floor planks that extend throughout the entire home, creating a seamless and elegant ambiance.
The kitchen has been transformed into a culinary haven, featuring new countertops, a stylish backsplash, and top-of-the-line brand-new KitchenAid cooktop, and a brand-new custom hood. The addition of new light fixtures adds a touch of modernity.
With a total of 5 bedrooms, 5 full baths, and 2 half baths, this home offers an abundance of space for comfortable living. The basement is a true entertainment paradise, boasting a wet bar, wine cellar, movie theater, exercise room, bonus room, and a full bedroom with a large closet and bath. The basement also conveniently connects to the expansive backyard through a set of stairs.
The main floor is a masterpiece of design, featuring a two-story foyer adorned with a luxurious chandelier. The dining room exudes elegance, while the sitting area provides a cozy space for relaxation. The heart of the home is the luxurious kitchen and family room, complete with a double fireplace for added warmth and charm. The main floor also includes a half bath, breakfast area, butler pantry, mudroom, and two stairways that lead to the upper floor.
The upper floor offers four bedrooms, each with full closets and baths. However, the highlight is the incredible primary bedroom. Facing the vast backyard, it boasts a sitting area and an en suite bathroom that is nothing short of breathtaking. The primary bathroom features two toilets, a deep soaking tub, an oversized stand-up shower with dual shower heads, and separate his/her vanities. But it doesn't end there—the walk-in closet for HER is a dream come true for any mother, wife, or woman, offering ample space for all your belongings. His closet is also generously sized, ensuring everyone's storage needs are met.
Situated on a spacious cul-de-sac lot measuring (.86/Acre), this property offers both privacy and convenience. The fenced backyard is perfect for outdoor activities and is accompanied by a custom deck, patio, and a large storage shed that conveys the house. This is an exceptional opportunity to own a meticulously updated home in a desirable location. This fantastic home is located in Willowsford the Grange, near the Sycamore Clubhouse and Pool, Community Garden, Farm Market & Garden, Dog Park, Amphitheater, Bear Barn Tree House, Teaching & Demonstration Kitchen, Kids' Bike Track, Farmland, 9 Miles of Trails and much more!
Don't miss out on the chance to make this dream home yours!
Location
State VA
County Loudoun
Zoning TR3UBF
Direction Northwest
Rooms
Other Rooms Dining Room, Family Room, Foyer, Breakfast Room, Exercise Room, Laundry, Mud Room, Other, Office, Recreation Room, Media Room, Bonus Room
Basement Full, Fully Finished, Outside Entrance, Interior Access, Walkout Stairs
Interior
Interior Features Bar, Dining Area, Floor Plan - Open, Sound System, Upgraded Countertops, Wet/Dry Bar, Wine Storage, Formal/Separate Dining Room, Kitchen - Eat-In, Butlers Pantry, Walk-in Closet(s), Breakfast Area
Hot Water Natural Gas
Cooling Central A/C
Flooring Luxury Vinyl Plank
Fireplaces Number 1
Fireplaces Type Double Sided, Electric
Equipment Icemaker, Microwave, Oven - Double, Oven/Range - Electric, Range Hood, Refrigerator, Stainless Steel Appliances, Washer, Dryer
Furnishings No
Fireplace Y
Appliance Icemaker, Microwave, Oven - Double, Oven/Range - Electric, Range Hood, Refrigerator, Stainless Steel Appliances, Washer, Dryer
Heat Source Natural Gas
Exterior
Garage Garage - Side Entry
Garage Spaces 7.0
Amenities Available Basketball Courts, Bike Trail, Boat Ramp, Club House, Dog Park, Fitness Center, Lake, Meeting Room, Party Room, Picnic Area, Pier/Dock, Pool - Outdoor, Swimming Pool, Tot Lots/Playground, Other
Waterfront N
Water Access N
Accessibility None
Attached Garage 3
Total Parking Spaces 7
Garage Y
Building
Story 3
Foundation Concrete Perimeter
Sewer Public Sewer, Public Septic
Water Public
Architectural Style Colonial
Level or Stories 3
Additional Building Above Grade, Below Grade
New Construction N
Schools
Elementary Schools Madison'S Trust
Middle Schools Brambleton
High Schools Independence
School District Loudoun County Public Schools
Others
HOA Fee Include Snow Removal,Trash,Other,Recreation Facility,Pool(s),Management,Health Club,Common Area Maintenance
Senior Community No
Tax ID 201168338000
Ownership Fee Simple
SqFt Source Assessor
Horse Property N
Special Listing Condition Standard
Read Less Info
Want to know what your home might be worth? Contact us for a FREE valuation!

Our team is ready to help you sell your home for the highest possible price ASAP

Bought with Non Member • Non Subscribing Office

"My job is to find and attract mastery-based agents to the office, protect the culture, and make sure everyone is happy! "







