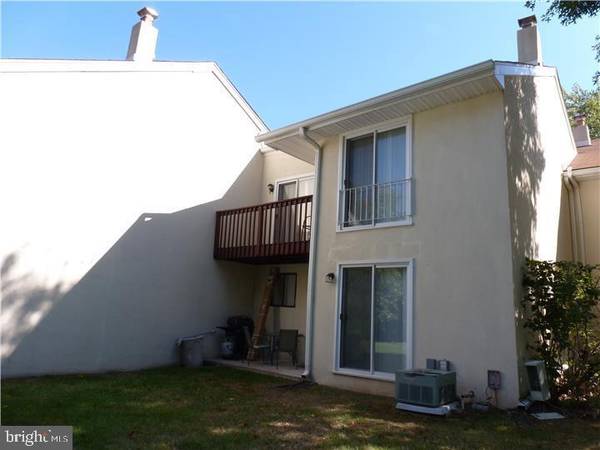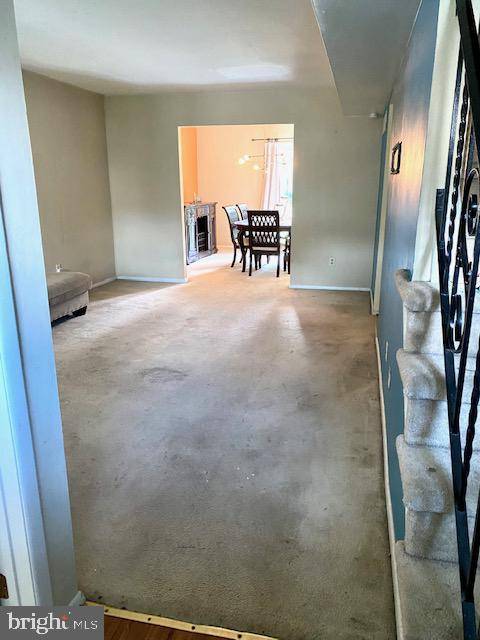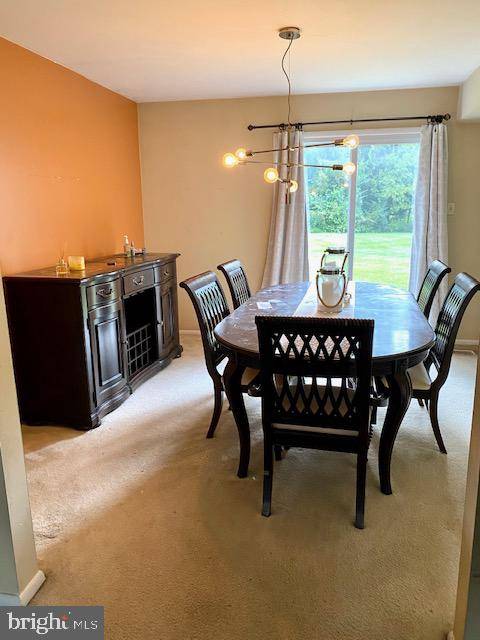$235,000
$285,900
17.8%For more information regarding the value of a property, please contact us for a free consultation.
3 Beds
3 Baths
1,490 SqFt
SOLD DATE : 09/15/2023
Key Details
Sold Price $235,000
Property Type Condo
Sub Type Condo/Co-op
Listing Status Sold
Purchase Type For Sale
Square Footage 1,490 sqft
Price per Sqft $157
Subdivision Bethel Grant
MLS Listing ID PAMC2080286
Sold Date 09/15/23
Style Colonial
Bedrooms 3
Full Baths 2
Half Baths 1
Condo Fees $286/mo
HOA Y/N N
Abv Grd Liv Area 1,490
Originating Board BRIGHT
Year Built 1977
Annual Tax Amount $3,048
Tax Year 2022
Lot Dimensions 0.00 x 0.00
Property Description
Fabulous opportunity to add upgrades and create your own dream home in Methacton School District. This spacious 3 bedroom 2.5 bath Bethel Grant Townhome is perfect for entertaining and family fun. Open Living/Dining room with view/access to private wooded backyard through sliding glass doors. The eat-in kitchen features wood floors and a cozy breakfast nook. A convenient main level laundry room and 1/2 bath complete the first floor. Upstairs you will find the primary suite with private bath, a hall bath and two roomy bedrooms, one with a balcony. Downstairs is a full finished basement. Reasonable taxes, low condo association fee includes club house and pool area. Conveniently located to schools, shopping and major arteries. This one has it all . . . Great School District, Community Clubhouse, Pool, Cul-de-sac, private view it just needs some TLC to make it shine. This is the best way to get into Methacton Schools
Location
State PA
County Montgomery
Area Worcester Twp (10667)
Zoning R150
Rooms
Basement Full, Fully Finished
Interior
Interior Features Dining Area, Kitchen - Eat-In
Hot Water Electric
Heating Forced Air
Cooling Central A/C
Flooring Carpet, Laminate Plank, Ceramic Tile
Equipment Dishwasher, Disposal, Microwave, Refrigerator, Stove, Washer, Dryer
Furnishings No
Fireplace N
Appliance Dishwasher, Disposal, Microwave, Refrigerator, Stove, Washer, Dryer
Heat Source Oil
Laundry Main Floor
Exterior
Exterior Feature Balcony, Deck(s)
Amenities Available Club House, Pool - Outdoor
Waterfront N
Water Access N
View Trees/Woods
Roof Type Pitched,Shingle
Accessibility None
Porch Balcony, Deck(s)
Garage N
Building
Lot Description Backs to Trees
Story 2
Foundation Other
Sewer Public Sewer
Water Public
Architectural Style Colonial
Level or Stories 2
Additional Building Above Grade, Below Grade
New Construction N
Schools
Middle Schools Arcola
High Schools Methacton
School District Methacton
Others
Pets Allowed Y
HOA Fee Include Common Area Maintenance,Lawn Maintenance,Pool(s),Snow Removal,Trash,Recreation Facility
Senior Community No
Tax ID 67-00-02667-083
Ownership Condominium
Acceptable Financing Cash, Conventional
Horse Property N
Listing Terms Cash, Conventional
Financing Cash,Conventional
Special Listing Condition Standard
Pets Description No Pet Restrictions
Read Less Info
Want to know what your home might be worth? Contact us for a FREE valuation!

Our team is ready to help you sell your home for the highest possible price ASAP

Bought with Max Lomas • RE/MAX Properties - Newtown

"My job is to find and attract mastery-based agents to the office, protect the culture, and make sure everyone is happy! "







