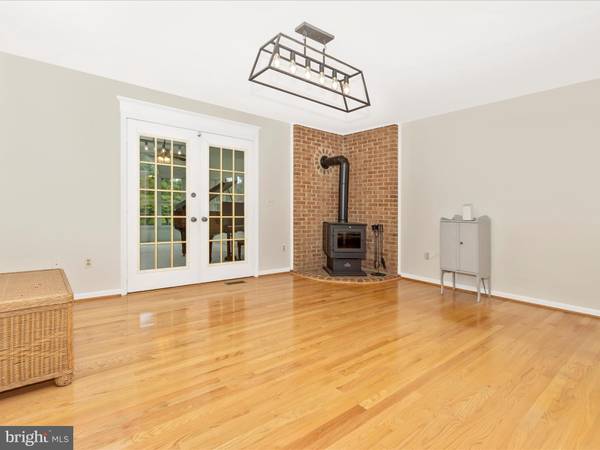$600,000
$619,950
3.2%For more information regarding the value of a property, please contact us for a free consultation.
4 Beds
4 Baths
3,062 SqFt
SOLD DATE : 09/21/2023
Key Details
Sold Price $600,000
Property Type Single Family Home
Sub Type Detached
Listing Status Sold
Purchase Type For Sale
Square Footage 3,062 sqft
Price per Sqft $195
Subdivision None Available
MLS Listing ID MDCA2012554
Sold Date 09/21/23
Style Ranch/Rambler
Bedrooms 4
Full Baths 3
Half Baths 1
HOA Y/N N
Abv Grd Liv Area 1,962
Originating Board BRIGHT
Year Built 1988
Annual Tax Amount $5,128
Tax Year 2023
Lot Size 3.130 Acres
Acres 3.13
Property Description
Welcome home! Presenting this newly updated/renovated ranch home, 3000+ sq ft- 4 bed/3.5 bath on 3+ acres! Wanting extra space? 2 en-suite bedrooms(each on separate floors) could be used as a primary and in-law bedroom suite, two (2) additional bedrooms with hall bath and powder room on the main floor! Love to cook and entertain? You'll enjoy this beautiful farmhouse style eat-in kitchen with picture window (overlooking your backyard), island, walnut cabinetry, new quartz countertops and stainless steel appliances. Upstairs, you'll also find a formal dining room, living room, den(with a brand new wood burning stove), spacious 3 season sunroom, laundry with storage and attached 2 car garage!
Downstairs, you'll find an expansive(its huge) newly finished family recreation room, second en-suite bedroom with walk-out and ample storage!
Many items such as HVAC, hot water heater and water softener systems have been upgraded/replaced this year (see disclosures for full list). New flooring, new quartz countertops, faucets, carpeting...the list goes on!
Schedule your tour today and don't miss out on this wonderful opportunity to own a beautiful piece of conveniently located country living!
Location
State MD
County Calvert
Zoning A
Rooms
Basement Daylight, Partial, Connecting Stairway, Combination, Full, Fully Finished, Improved, Interior Access, Outside Entrance, Heated, Poured Concrete, Shelving, Walkout Level, Windows, Workshop, Space For Rooms, Rear Entrance
Main Level Bedrooms 3
Interior
Interior Features Entry Level Bedroom, Formal/Separate Dining Room, Kitchen - Eat-In, Kitchen - Island, Carpet, Ceiling Fan(s), Dining Area, Family Room Off Kitchen, Floor Plan - Traditional, Kitchen - Country, Stove - Wood, Upgraded Countertops, Water Treat System, Wood Floors
Hot Water Electric
Heating Heat Pump(s)
Cooling Heat Pump(s), Central A/C
Flooring Carpet, Hardwood, Luxury Vinyl Plank
Fireplaces Number 1
Fireplaces Type Wood
Equipment Dishwasher, Dryer, Microwave, Oven/Range - Electric, Refrigerator, Washer
Furnishings No
Fireplace Y
Appliance Dishwasher, Dryer, Microwave, Oven/Range - Electric, Refrigerator, Washer
Heat Source Electric
Laundry Main Floor
Exterior
Exterior Feature Deck(s)
Garage Garage Door Opener, Garage - Side Entry
Garage Spaces 5.0
Utilities Available Electric Available, Cable TV Available, Other
Waterfront N
Water Access N
Roof Type Asphalt
Street Surface Black Top
Accessibility None
Porch Deck(s)
Road Frontage Private
Attached Garage 2
Total Parking Spaces 5
Garage Y
Building
Lot Description Backs to Trees, Front Yard, Landscaping, Rear Yard, Rural, Secluded
Story 2
Foundation Block
Sewer On Site Septic
Water Well
Architectural Style Ranch/Rambler
Level or Stories 2
Additional Building Above Grade, Below Grade
Structure Type Dry Wall
New Construction N
Schools
High Schools Northern
School District Calvert County Public Schools
Others
Senior Community No
Tax ID 0502103168
Ownership Fee Simple
SqFt Source Assessor
Acceptable Financing Cash, Conventional, FHA, VA
Listing Terms Cash, Conventional, FHA, VA
Financing Cash,Conventional,FHA,VA
Special Listing Condition Standard
Read Less Info
Want to know what your home might be worth? Contact us for a FREE valuation!

Our team is ready to help you sell your home for the highest possible price ASAP

Bought with Pattee McInerney • RE/MAX One

"My job is to find and attract mastery-based agents to the office, protect the culture, and make sure everyone is happy! "







