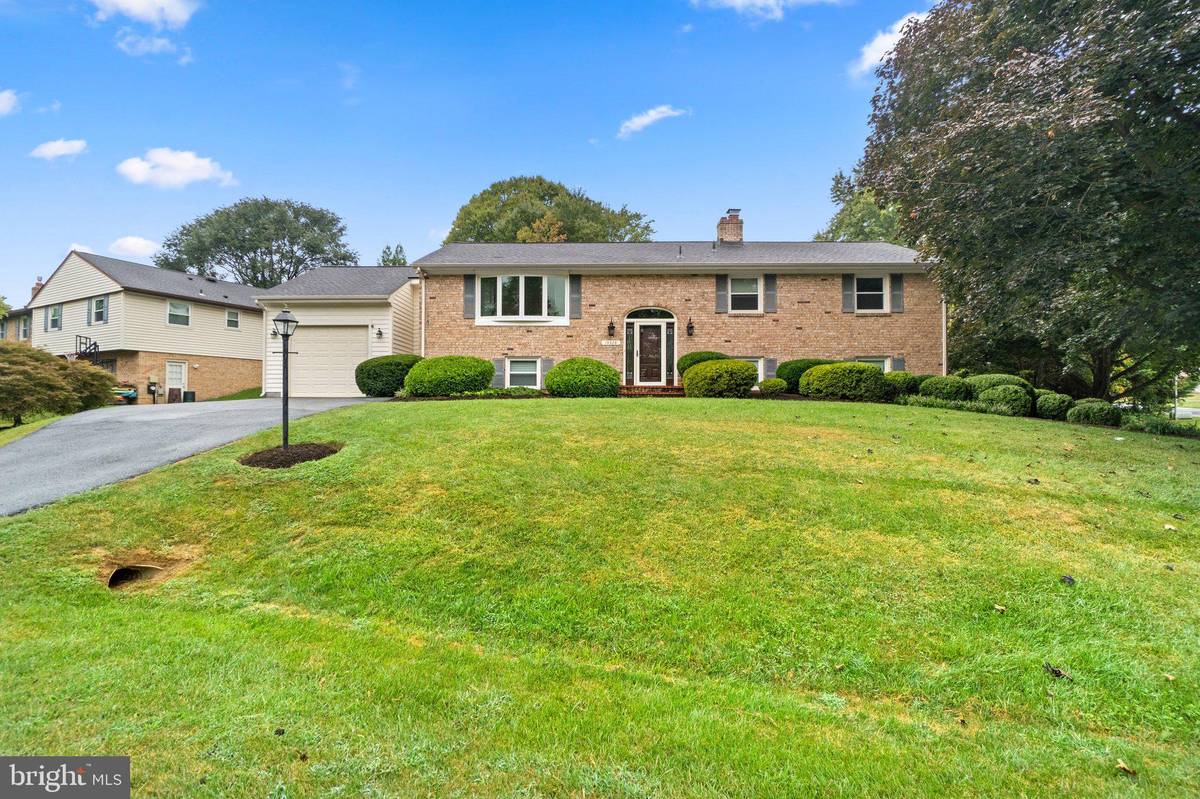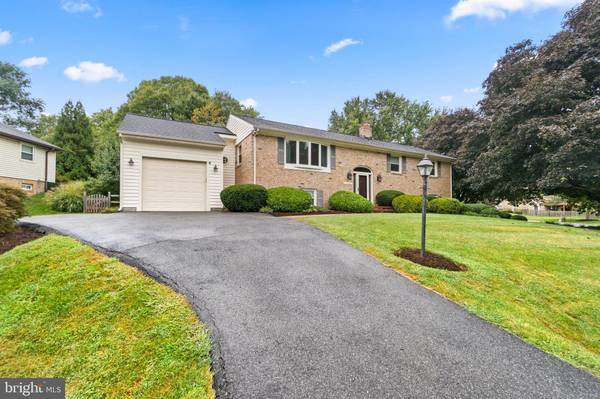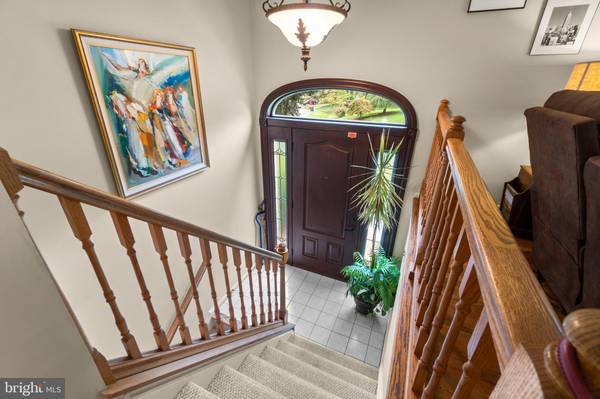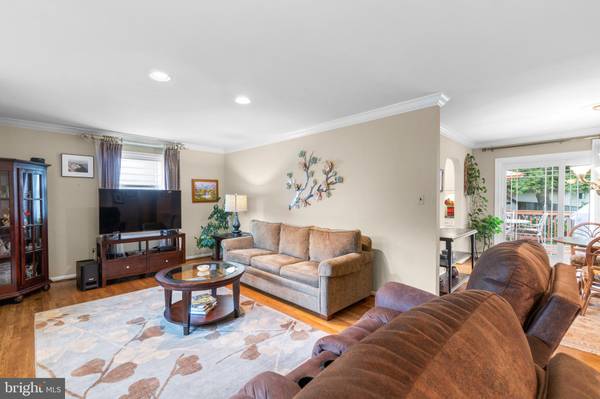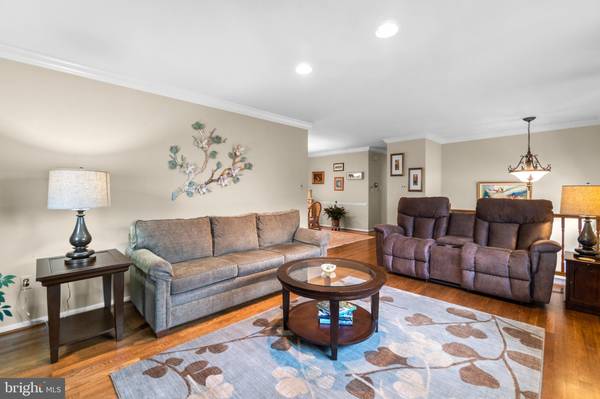$650,000
$640,000
1.6%For more information regarding the value of a property, please contact us for a free consultation.
4 Beds
3 Baths
2,190 SqFt
SOLD DATE : 09/18/2023
Key Details
Sold Price $650,000
Property Type Single Family Home
Sub Type Detached
Listing Status Sold
Purchase Type For Sale
Square Footage 2,190 sqft
Price per Sqft $296
Subdivision Olney Mill
MLS Listing ID MDMC2105488
Sold Date 09/18/23
Style Split Foyer
Bedrooms 4
Full Baths 2
Half Baths 1
HOA Fees $5/ann
HOA Y/N Y
Abv Grd Liv Area 1,440
Originating Board BRIGHT
Year Built 1972
Annual Tax Amount $5,192
Tax Year 2022
Lot Size 0.311 Acres
Acres 0.31
Property Description
Absolutely stunning! This brick front split foyer in Olney Mill is a true gem that stands out with its captivating curb appeal and meticulous landscaping on a corner lot. The attention to detail is evident from the moment you lay eyes on the professionally landscaped surroundings. The interior of this home is a masterpiece. With 4 bedrooms and 2.5 bathrooms, it offers a comfortable and spacious living space. The Living Room boasts an elegant touch with crown molding and recessed lighting, creating an inviting atmosphere. The bay window floods the room with an abundance of natural light, making it a perfect spot for relaxation or socializing. The Dining Room is equally impressive, adorned with crown and chair railing. The sliding glass door opens up to a delightful deck, seamlessly merging indoor and outdoor living. A wonderful space for hosting gatherings or simply enjoying a meal while taking in the scenic views of the yard. The remodeled kitchen is a chef's dream. The porcelain tile floor sets the stage for a sleek and modern feel. Granite countertops, 42" cabinets, and undercounter lighting reflect both style and functionality. With ample prep space, a large pantry, pull-outs, and lazy-susan cabinetry, convenience is at your fingertips. The updated appliances and storage solutions make this kitchen a focal point of the home.
The Primary Bedroom exudes sophistication with crown molding and generous closet space. The attached Primary Bathroom is a true retreat, boasting a beautifully remodeled walk-in shower with a glass enclosure and upgraded tile work. Two additional spacious Bedrooms on the upper level offer comfort and versatility. The remodeled hall bathroom showcases upgraded tile and Listello accent, exemplifying the home's attention to quality. The Lower level is a haven of comfort and entertainment. The expansive Recreation Room is highlighted by a brick hearth and a wood-burning stove fireplace, adding warmth and character. The fenced-in backyard access enhances the flow between indoor and outdoor spaces. An additional large 4th Bedroom and an office/den contribute valuable flexible space. Convenience is key with a Powder Room and a Laundry/Storage room thoughtfully included on this level. The outdoor space is a true oasis. The rear yard features a charming patio and deck, perfect for enjoying the outdoors, entertaining, or unwinding after a long day. The added shed is a practical touch, offering storage solutions for outdoor equipment. Even the attached garage has its own story to tell. With built-in cabinets for storage and an unfinished loft, the garage goes beyond its utilitarian purpose, providing additional functional space. The cherry on top is the home's location in a community served by blue-ribbon schools. Proximity to shopping and walking paths adds to the convenience and desirability of this remarkable property. In summary, this brick front split foyer in Olney Mill is more than a home; it's a masterpiece of design, functionality, and elegance. From the meticulously landscaped exterior to the thoughtfully designed interior spaces, every corner of this residence tells a story of comfort, luxury, and attention to detail.
Location
State MD
County Montgomery
Zoning R200
Rooms
Basement Heated, Improved, Interior Access, Partially Finished
Main Level Bedrooms 3
Interior
Interior Features Carpet, Crown Moldings, Dining Area, Floor Plan - Traditional, Formal/Separate Dining Room, Kitchen - Gourmet, Recessed Lighting, Stall Shower, Stove - Wood, Upgraded Countertops, Window Treatments, Wood Floors
Hot Water Natural Gas
Heating Forced Air
Cooling Central A/C
Flooring Hardwood, Carpet, Ceramic Tile
Fireplaces Number 1
Fireplaces Type Insert
Equipment Built-In Microwave, Built-In Range, Dishwasher, Disposal, Dryer, Exhaust Fan, Humidifier, Icemaker, Oven/Range - Gas, Refrigerator, Stainless Steel Appliances, Washer, Water Heater
Fireplace Y
Appliance Built-In Microwave, Built-In Range, Dishwasher, Disposal, Dryer, Exhaust Fan, Humidifier, Icemaker, Oven/Range - Gas, Refrigerator, Stainless Steel Appliances, Washer, Water Heater
Heat Source Natural Gas
Exterior
Exterior Feature Deck(s), Patio(s)
Garage Garage Door Opener
Garage Spaces 6.0
Water Access N
Roof Type Composite,Architectural Shingle
Accessibility None
Porch Deck(s), Patio(s)
Attached Garage 1
Total Parking Spaces 6
Garage Y
Building
Story 2
Foundation Other
Sewer Public Sewer
Water Public
Architectural Style Split Foyer
Level or Stories 2
Additional Building Above Grade, Below Grade
New Construction N
Schools
Elementary Schools Belmont
Middle Schools Rosa M. Parks
High Schools Sherwood
School District Montgomery County Public Schools
Others
Senior Community No
Tax ID 160800745582
Ownership Fee Simple
SqFt Source Assessor
Special Listing Condition Standard
Read Less Info
Want to know what your home might be worth? Contact us for a FREE valuation!

Our team is ready to help you sell your home for the highest possible price ASAP

Bought with Adrian R Faraji • Long & Foster Real Estate, Inc.

"My job is to find and attract mastery-based agents to the office, protect the culture, and make sure everyone is happy! "


