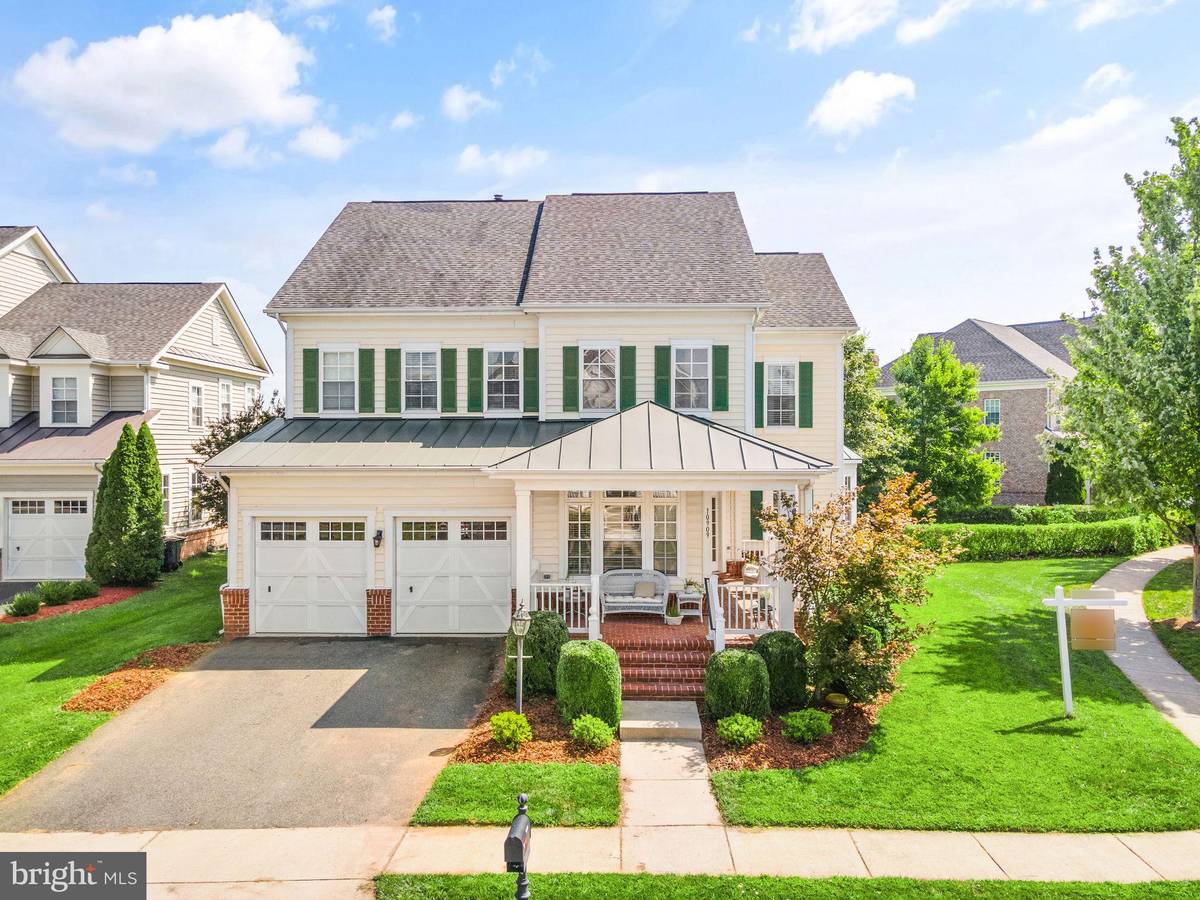$832,222
$815,000
2.1%For more information regarding the value of a property, please contact us for a free consultation.
4 Beds
5 Baths
4,764 SqFt
SOLD DATE : 09/15/2023
Key Details
Sold Price $832,222
Property Type Single Family Home
Sub Type Detached
Listing Status Sold
Purchase Type For Sale
Square Footage 4,764 sqft
Price per Sqft $174
Subdivision New Bristow Village
MLS Listing ID VAPW2056020
Sold Date 09/15/23
Style Colonial,Traditional
Bedrooms 4
Full Baths 4
Half Baths 1
HOA Fees $125/mo
HOA Y/N Y
Abv Grd Liv Area 3,312
Originating Board BRIGHT
Year Built 2008
Annual Tax Amount $7,714
Tax Year 2022
Lot Size 0.370 Acres
Acres 0.37
Property Description
Proudly presenting 10909 Coleman Rector Court, located within the highly desired community of New Bristow Village. Boasting over 4750 finished square feet, this home sits on one of the largest lots in the neighborhood, backs to trees, and provides views of the community pond. The wrap around front porch provides the perfect backdrop for evening conversations with friends or the perfect morning coffee and your favorite book. The main level of the home offers hardwoods, extensive trim work, and ample natural light. The massive kitchen provides extensive storage options, gorgeous counter tops, and updated appliances Adjoining formal living and dining spaces are situated in close proximity to the kitchen, allowing for excellent entertaining options. A dedicated office space on the main level is full of natural light and tucked away for a quiet work space. Journey upstairs to the large primary suite and find tray ceilings, walk-in closets, and a gorgeous primary bathroom. Three additional bedrooms and two more full bathrooms upstairs provides ample space for family and guests. The massive, finished basement is the perfect place for the big game, movie night, sleepovers, etc. With convenient, walk-up access to the rear yard, the basement contains a wet bar with beverage refrigerator, multiple storage rooms with easy access to the home’s major systems, a craft room/flex space, and a full bathroom. Major improvements include upstairs hardwoods - 2023, instant hot water – 2022, refrigerator – 2022, upstairs HVAC outside unit – 2021, and carpet – 2020. New Bristow Village is so close to amazing restaurants, grocery stores, parks, and provides amazing access to all major commuter routes. Community amenities include a large pool, walking/jogging paths, tot lots, sport courts, and more. Welcome home!
Location
State VA
County Prince William
Zoning PMR
Rooms
Basement Heated, Improved, Interior Access, Outside Entrance, Walkout Stairs, Windows
Interior
Interior Features Bar, Breakfast Area, Carpet, Ceiling Fan(s), Chair Railings, Combination Kitchen/Living, Combination Kitchen/Dining, Crown Moldings, Dining Area, Kitchen - Island, Kitchen - Table Space, Pantry, Primary Bath(s), Recessed Lighting, Tub Shower, Upgraded Countertops, Walk-in Closet(s), Window Treatments, Wood Floors
Hot Water Instant Hot Water
Heating Central
Cooling Central A/C
Flooring Hardwood, Carpet, Ceramic Tile, Laminate Plank
Fireplaces Number 1
Fireplaces Type Fireplace - Glass Doors, Gas/Propane
Equipment Built-In Microwave, Cooktop, Dishwasher, Disposal, Dryer - Front Loading, Instant Hot Water, Oven - Wall, Refrigerator, Washer, Water Heater - Tankless
Furnishings No
Fireplace Y
Window Features Double Pane,Screens
Appliance Built-In Microwave, Cooktop, Dishwasher, Disposal, Dryer - Front Loading, Instant Hot Water, Oven - Wall, Refrigerator, Washer, Water Heater - Tankless
Heat Source Natural Gas
Laundry Has Laundry, Main Floor
Exterior
Exterior Feature Porch(es), Patio(s), Roof
Garage Garage - Front Entry, Inside Access
Garage Spaces 4.0
Amenities Available Basketball Courts, Common Grounds, Club House, Exercise Room, Fitness Center, Jog/Walk Path, Pool - Outdoor, Swimming Pool, Tennis Courts, Tot Lots/Playground
Waterfront N
Water Access N
View Pond, Trees/Woods
Roof Type Architectural Shingle,Metal
Accessibility None
Porch Porch(es), Patio(s), Roof
Attached Garage 2
Total Parking Spaces 4
Garage Y
Building
Lot Description Backs to Trees, Corner, Landscaping, Rear Yard
Story 2
Foundation Concrete Perimeter
Sewer Public Sewer
Water Public
Architectural Style Colonial, Traditional
Level or Stories 2
Additional Building Above Grade, Below Grade
Structure Type 9'+ Ceilings,2 Story Ceilings,Dry Wall,Tray Ceilings
New Construction N
Schools
School District Prince William County Public Schools
Others
Pets Allowed Y
HOA Fee Include Trash,Pool(s),Common Area Maintenance
Senior Community No
Tax ID 7594-46-3666
Ownership Fee Simple
SqFt Source Assessor
Acceptable Financing Cash, Conventional, VA, Negotiable
Horse Property N
Listing Terms Cash, Conventional, VA, Negotiable
Financing Cash,Conventional,VA,Negotiable
Special Listing Condition Standard
Pets Description Cats OK, Dogs OK
Read Less Info
Want to know what your home might be worth? Contact us for a FREE valuation!

Our team is ready to help you sell your home for the highest possible price ASAP

Bought with Debra Williams • Pearson Smith Realty, LLC

"My job is to find and attract mastery-based agents to the office, protect the culture, and make sure everyone is happy! "







