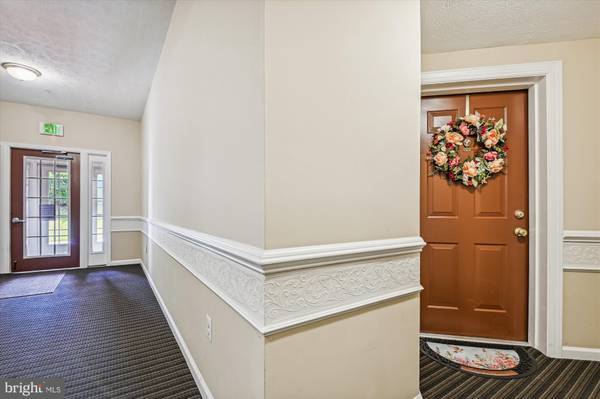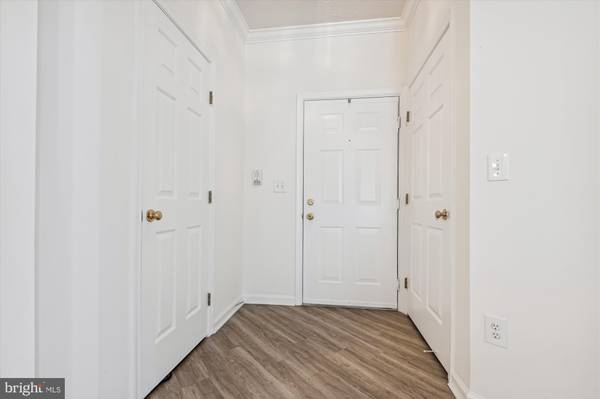$315,000
$315,000
For more information regarding the value of a property, please contact us for a free consultation.
2 Beds
2 Baths
1,658 SqFt
SOLD DATE : 09/14/2023
Key Details
Sold Price $315,000
Property Type Condo
Sub Type Condo/Co-op
Listing Status Sold
Purchase Type For Sale
Square Footage 1,658 sqft
Price per Sqft $189
Subdivision Windsor At Perry Hall Farms
MLS Listing ID MDBC2075308
Sold Date 09/14/23
Style Colonial,Unit/Flat
Bedrooms 2
Full Baths 2
Condo Fees $250/mo
HOA Y/N N
Abv Grd Liv Area 1,658
Originating Board BRIGHT
Year Built 2003
Annual Tax Amount $4,009
Tax Year 2022
Property Description
Welcome to this beautiful, Move-In Ready condo located in the premier community of The Windsor Condominiums at Perry Hall Farms. The all-brick buildings, built in 2003, offer secure entry for residents and are very well maintained. The community boasts walking trails, beautiful common areas with mature landscaping and is conveniently located within minutes to shopping, dining, local parks, professional services, and direct access to I-95 & 695. This particular condo unit is located on the Ground Level with direct access to your unit front door from the main entrance or rear of the building and parking lot with ZERO steps whatsoever. Boasting over 1,600 square feet and 9 foot ceilings, this condo offers plenty of space to make it your new home. Freshly painted, newer carpet, new vinyl flooring in the hallway, kitchen & bathrooms and newer stainless steel appliances are just some of the modern features of this particular unit. Enjoy your private rear patio with direct access to the community walking path. The sprawling living space offers a large Family Room, separate formal Dining Room as well as a separate eat-in Kitchen area or breakfast nook. Plenty of natural light due to the wall of windows in the common area as well as both bedrooms. The Primary Suite offers a generous floorplan with separate sitting area for an office desk. Enjoy the large Primary Bathroom with walk in shower, new vanity top and vinyl flooring along with the separate large walk-in closet. Also found in the unit is a large room at the front entry as well as Laundry and pantry closets. Once assigned parking space comes with the unit but there is plenty of parking at all hours of the day and night for guests and extra vehicles. Don't wait on this one - schedule a showing today!
Location
State MD
County Baltimore
Zoning .
Rooms
Other Rooms Living Room, Dining Room, Primary Bedroom, Bedroom 2, Kitchen, Foyer, Laundry, Storage Room, Bathroom 2, Primary Bathroom
Main Level Bedrooms 2
Interior
Interior Features Breakfast Area, Carpet, Ceiling Fan(s), Combination Dining/Living, Combination Kitchen/Dining, Combination Kitchen/Living, Dining Area, Elevator, Entry Level Bedroom, Family Room Off Kitchen, Floor Plan - Open, Kitchen - Eat-In, Primary Bath(s), Window Treatments
Hot Water Natural Gas
Heating Forced Air
Cooling Central A/C
Equipment Built-In Microwave, Dishwasher, Dryer, Microwave, Oven/Range - Electric, Refrigerator, Stainless Steel Appliances, Washer
Appliance Built-In Microwave, Dishwasher, Dryer, Microwave, Oven/Range - Electric, Refrigerator, Stainless Steel Appliances, Washer
Heat Source Natural Gas
Laundry Has Laundry, Dryer In Unit, Washer In Unit
Exterior
Exterior Feature Patio(s)
Garage Spaces 1.0
Parking On Site 1
Amenities Available Common Grounds, Elevator, Jog/Walk Path
Waterfront N
Water Access N
Accessibility 32\"+ wide Doors, 36\"+ wide Halls, Entry Slope <1', Level Entry - Main
Porch Patio(s)
Total Parking Spaces 1
Garage N
Building
Story 1
Unit Features Garden 1 - 4 Floors
Sewer Public Sewer
Water Public
Architectural Style Colonial, Unit/Flat
Level or Stories 1
Additional Building Above Grade, Below Grade
New Construction N
Schools
School District Baltimore County Public Schools
Others
Pets Allowed Y
HOA Fee Include Common Area Maintenance,Ext Bldg Maint,Lawn Maintenance,Management,Road Maintenance,Reserve Funds,Snow Removal,Trash
Senior Community No
Tax ID 04112400002954
Ownership Condominium
Security Features Intercom,Main Entrance Lock,Sprinkler System - Indoor
Acceptable Financing Cash, Conventional, FHA, VA
Listing Terms Cash, Conventional, FHA, VA
Financing Cash,Conventional,FHA,VA
Special Listing Condition Standard
Pets Description Cats OK, Dogs OK, Number Limit, Size/Weight Restriction
Read Less Info
Want to know what your home might be worth? Contact us for a FREE valuation!

Our team is ready to help you sell your home for the highest possible price ASAP

Bought with Nancy L Hofmann • Compass

"My job is to find and attract mastery-based agents to the office, protect the culture, and make sure everyone is happy! "







