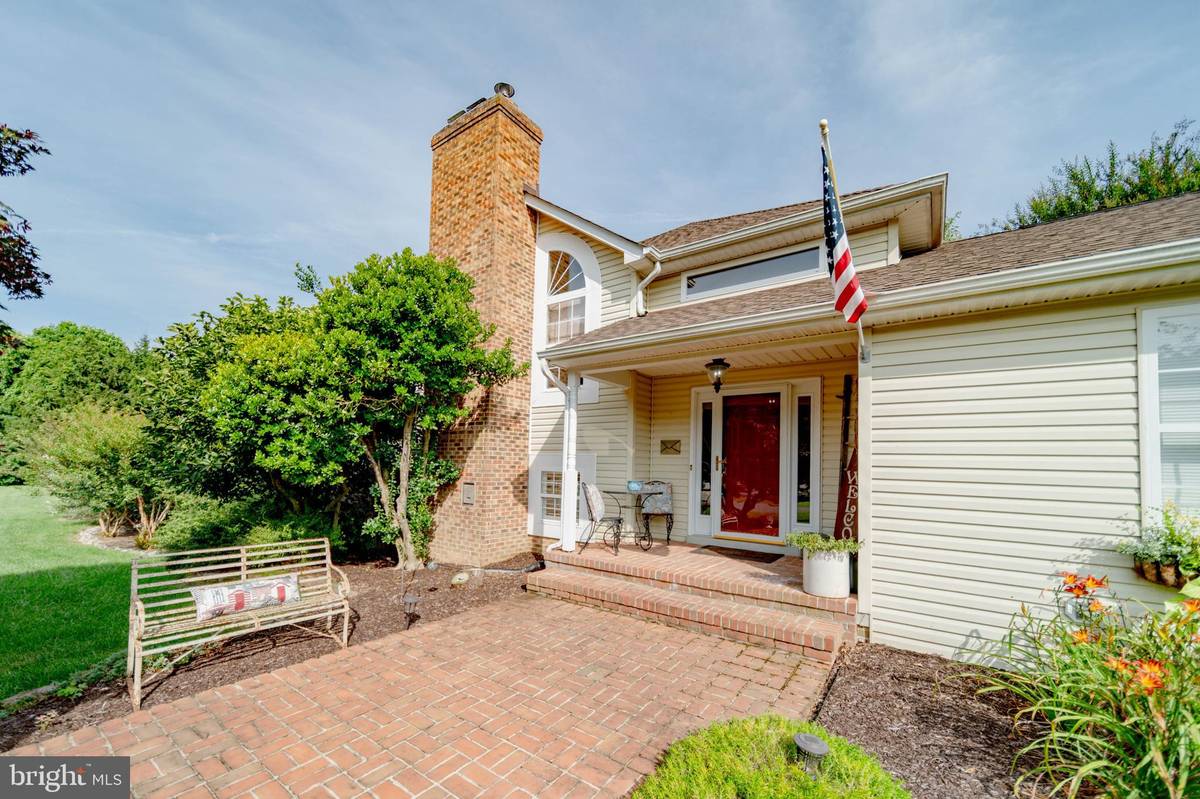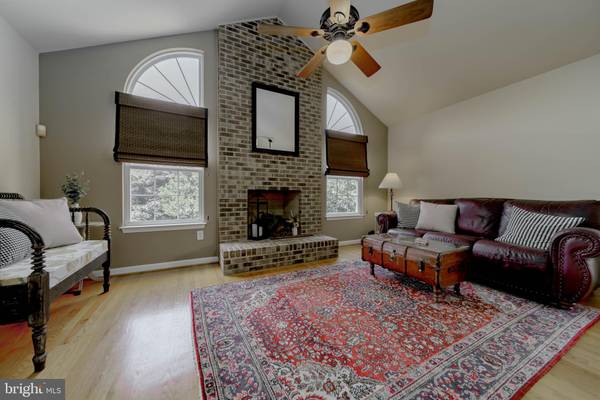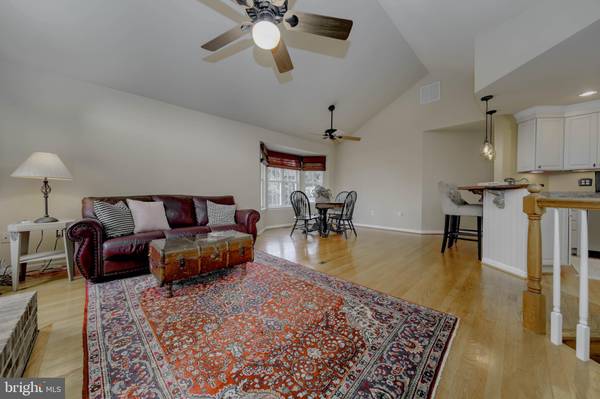$619,450
$624,900
0.9%For more information regarding the value of a property, please contact us for a free consultation.
4 Beds
3 Baths
2,449 SqFt
SOLD DATE : 09/12/2023
Key Details
Sold Price $619,450
Property Type Single Family Home
Sub Type Detached
Listing Status Sold
Purchase Type For Sale
Square Footage 2,449 sqft
Price per Sqft $252
Subdivision Wards Meadow
MLS Listing ID MDCA2012100
Sold Date 09/12/23
Style Split Level
Bedrooms 4
Full Baths 3
HOA Y/N N
Abv Grd Liv Area 1,338
Originating Board BRIGHT
Year Built 1994
Annual Tax Amount $4,160
Tax Year 2023
Lot Size 1.550 Acres
Acres 1.55
Property Description
Welcome to your dream split-level home, private location in Owings, MD. Priced at $625,000, this stunning property offers an unparalleled combination of style, functionality, and comfort...and you will never find a yard as flat and usable as this one!
Maintained with absolute pride, you will be able to spread out with the generous floor area of 2,449 square feet, this home provides ample space for both relaxation and entertainment. As you step inside, you'll notice the newer paint and cleaned carpets, creating a fresh and inviting atmosphere. The large main bedroom offers a tranquil retreat that steps out onto the back deck shaded with wooded privacy.
The updated kitchen is a chef's delight, boasting a gas/electric stove, newer appliances, and a layout that seamlessly flows into the living room. This open-concept design allows for easy interaction with family and guests while preparing delicious meals.
Furthermore, the award-winning schools associated with this location, just add more value, but you will maintain the utmost privacy with the HUGE flat yard, partially fenced, which is perfect for recreational activities and outdoor gatherings. Whether it's a game of catch or a lively barbecue, this backyard offers endless possibilities. The two-story working shed, complete with heating and AC, provides a versatile space for your workshop or storage needs.
But that's not all - this home is an entertainer's paradise. Imagine relaxing evenings at your very own tiki bar, sipping cocktails with friends and family. And for ultimate relaxation, the hot tub offers the perfect escape after a long day.
Don't miss the opportunity to make this extraordinary property your own. Contact us today to schedule a viewing and experience the perfect blend of comfort, style, and functionality that this split-level home in Owings, MD has to offer.
Location
State MD
County Calvert
Zoning A
Rooms
Other Rooms Living Room, Dining Room, Primary Bedroom, Bedroom 2, Bedroom 3, Kitchen, Game Room, Family Room, Den, Foyer
Basement Side Entrance, Full, Fully Finished, Walkout Level
Main Level Bedrooms 3
Interior
Interior Features Breakfast Area, Kitchen - Table Space
Hot Water Electric
Heating Forced Air, Wood Burn Stove, Heat Pump(s)
Cooling Central A/C
Flooring Hardwood, Carpet
Fireplaces Number 1
Fireplaces Type Flue for Stove, Free Standing, Wood
Equipment Dishwasher, Dryer, Exhaust Fan, Icemaker, Microwave, Oven/Range - Electric, Oven - Self Cleaning, Refrigerator, Washer, Stove
Furnishings No
Fireplace Y
Window Features Double Pane,Screens,Skylights
Appliance Dishwasher, Dryer, Exhaust Fan, Icemaker, Microwave, Oven/Range - Electric, Oven - Self Cleaning, Refrigerator, Washer, Stove
Heat Source Electric, Wood
Laundry Basement
Exterior
Exterior Feature Balcony, Deck(s)
Garage Garage - Side Entry, Inside Access
Garage Spaces 2.0
Fence Partially, Rear, Privacy, Wood
Utilities Available Propane
Amenities Available None
Waterfront N
Water Access N
Accessibility None
Porch Balcony, Deck(s)
Attached Garage 2
Total Parking Spaces 2
Garage Y
Building
Lot Description Backs to Trees
Story 2
Foundation Slab
Sewer Private Septic Tank
Water Well
Architectural Style Split Level
Level or Stories 2
Additional Building Above Grade, Below Grade
Structure Type Tray Ceilings,Vaulted Ceilings
New Construction N
Schools
Elementary Schools Mount Harmony
Middle Schools Northern
High Schools Northern
School District Calvert County Public Schools
Others
HOA Fee Include None
Senior Community No
Tax ID 0502104318
Ownership Fee Simple
SqFt Source Estimated
Acceptable Financing Contract, Conventional, FHA, VA
Horse Property N
Listing Terms Contract, Conventional, FHA, VA
Financing Contract,Conventional,FHA,VA
Special Listing Condition Standard
Read Less Info
Want to know what your home might be worth? Contact us for a FREE valuation!

Our team is ready to help you sell your home for the highest possible price ASAP

Bought with James Bowerman • Compass

"My job is to find and attract mastery-based agents to the office, protect the culture, and make sure everyone is happy! "







