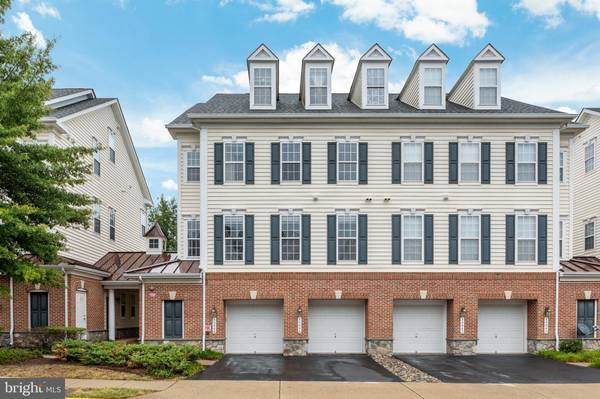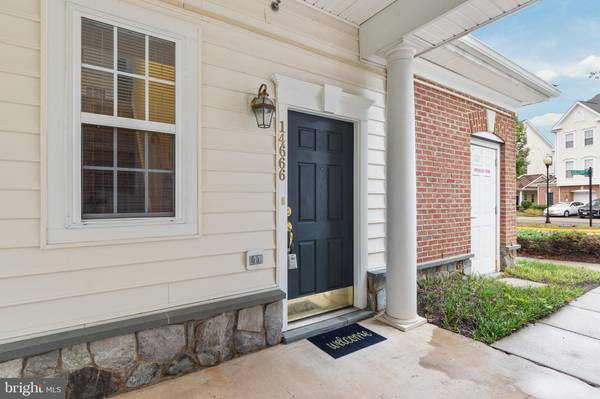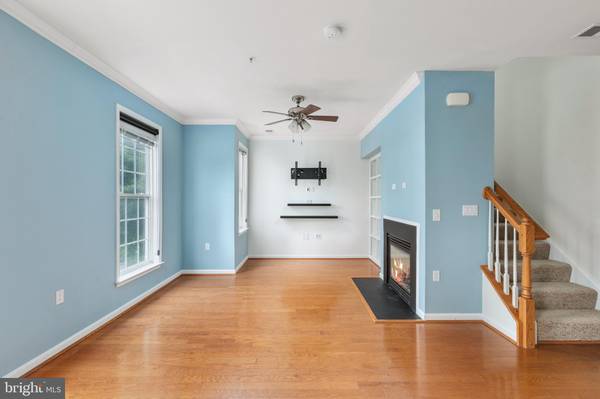$380,000
$365,000
4.1%For more information regarding the value of a property, please contact us for a free consultation.
3 Beds
3 Baths
1,805 SqFt
SOLD DATE : 09/08/2023
Key Details
Sold Price $380,000
Property Type Condo
Sub Type Condo/Co-op
Listing Status Sold
Purchase Type For Sale
Square Footage 1,805 sqft
Price per Sqft $210
Subdivision Parks At Piedmont South
MLS Listing ID VAPW2055454
Sold Date 09/08/23
Style Contemporary
Bedrooms 3
Full Baths 2
Half Baths 1
Condo Fees $433/mo
HOA Fees $140/mo
HOA Y/N Y
Abv Grd Liv Area 1,805
Originating Board BRIGHT
Year Built 2007
Annual Tax Amount $3,713
Tax Year 2022
Property Description
Welcome home to style and luxury! Step into freshly painted elegance in this beautiful end-unit townhouse-style condo, vibrant and brimming with light. Recently updated with fresh paint throughout, this home is eager for you to start creating unforgettable memories.
A welcoming entrance ushers you into an open floor plan adorned with beautiful hard wood floors, that flow through the main living areas, lending a sense of boundless space and freedom. At the heart of this home, a spacious kitchen beckons with gas cooking and a central island, ideal for casual meals or serving up your latest culinary masterpiece.
Adjacent to the kitchen, a family room waits to welcome you. Warmed by a cozy gas fireplace and cooled by a ceiling fan, this space is perfect for relaxation or entertaining. A plethora of bright windows bathes the room in an abundance of natural light, adding to the charm of this exquisite home.
On the first upper level, the primary bedroom offers a private sanctuary, complete with an en-suite bath equipped with a soothing soaking tub, perfect for your personal spa day. The second upper level, boasting brand new carpet throughout, hosts two additional bedrooms, a full bath, and a bonus office space. This versatile area can be tailored to suit your needs, whether for work, study, or creativity.
Beyond the four walls of this beautiful condo, a community rich in amenities awaits. From a pool to basketball and tennis courts, tot lots, and walking trails, there is something for everyone. A well-equipped clubhouse is at your disposal, featuring a fitness center, business center, and a grand room for your events. The great outdoors is just a step away, with abundant parks, gazebos, and even three ponds, one of which is designated for resident fishing.
For those who commute, the proximity to major routes is an invaluable perk, making everyday travel a breeze. Don't miss this opportunity to own a slice of stylish comfort and modern convenience. This beautiful, updated townhome-style condo is more than just a place to live, Arrange a viewing today and begin your next chapter in this remarkable residence. Welcome Home!
Location
State VA
County Prince William
Zoning PMR
Rooms
Other Rooms Dining Room, Kitchen, Family Room
Basement Connecting Stairway, Front Entrance, Garage Access, Heated, Improved, Interior Access, Outside Entrance, Walkout Level
Interior
Interior Features Breakfast Area, Carpet, Ceiling Fan(s), Chair Railings, Dining Area, Family Room Off Kitchen, Floor Plan - Open, Kitchen - Eat-In, Kitchen - Table Space, Kitchen - Island, Pantry, Primary Bath(s), Recessed Lighting, Upgraded Countertops, Wood Floors
Hot Water Natural Gas
Heating Forced Air
Cooling Central A/C
Fireplaces Number 1
Fireplaces Type Fireplace - Glass Doors, Mantel(s), Gas/Propane
Equipment Built-In Microwave, Dishwasher, Disposal, Dryer, Icemaker, Microwave, Oven/Range - Gas, Stove, Water Heater
Fireplace Y
Window Features Double Pane,Screens
Appliance Built-In Microwave, Dishwasher, Disposal, Dryer, Icemaker, Microwave, Oven/Range - Gas, Stove, Water Heater
Heat Source Natural Gas
Laundry Upper Floor
Exterior
Garage Garage Door Opener, Garage - Front Entry, Inside Access
Garage Spaces 1.0
Amenities Available Pool - Outdoor
Waterfront N
Water Access N
Roof Type Composite,Shingle
Accessibility None
Attached Garage 1
Total Parking Spaces 1
Garage Y
Building
Story 4
Foundation Concrete Perimeter
Sewer Public Sewer
Water Public
Architectural Style Contemporary
Level or Stories 4
Additional Building Above Grade, Below Grade
Structure Type 9'+ Ceilings
New Construction N
Schools
Elementary Schools Haymarket
Middle Schools Bull Run
High Schools Gainesville
School District Prince William County Public Schools
Others
Pets Allowed Y
HOA Fee Include Pool(s),Water,Trash
Senior Community No
Tax ID 7397-29-3893.01
Ownership Condominium
Security Features Main Entrance Lock,Smoke Detector
Special Listing Condition Standard
Pets Description No Pet Restrictions
Read Less Info
Want to know what your home might be worth? Contact us for a FREE valuation!

Our team is ready to help you sell your home for the highest possible price ASAP

Bought with Vera Boujaoude • Coldwell Banker Elite

"My job is to find and attract mastery-based agents to the office, protect the culture, and make sure everyone is happy! "







