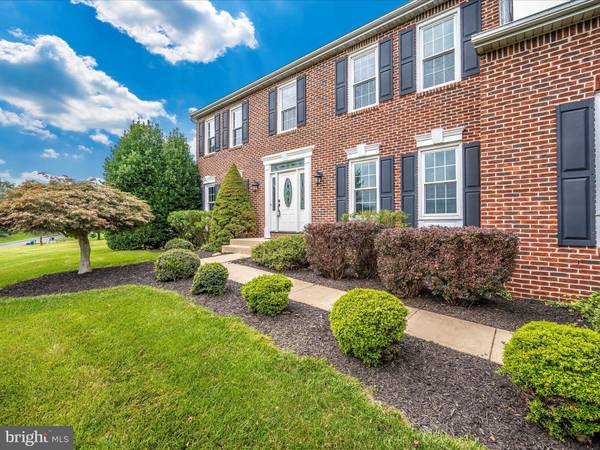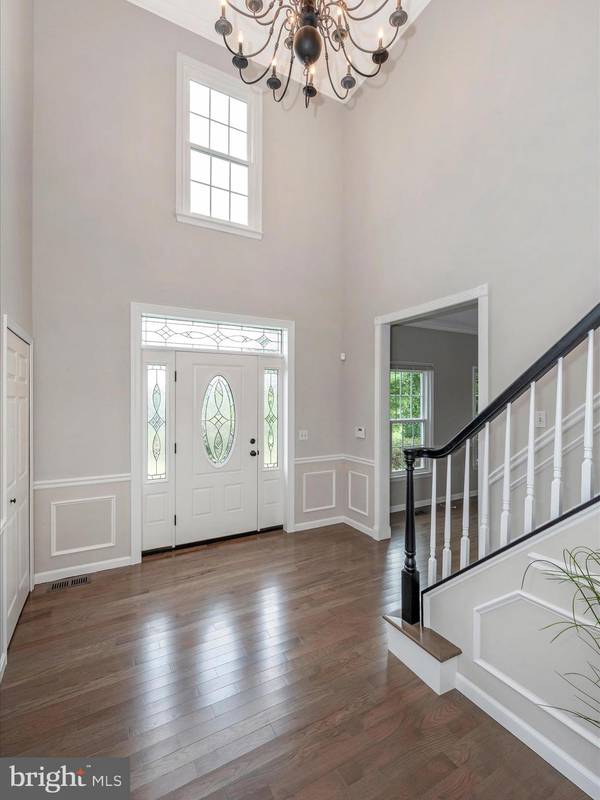$1,025,000
$999,900
2.5%For more information regarding the value of a property, please contact us for a free consultation.
4 Beds
4 Baths
4,467 SqFt
SOLD DATE : 09/07/2023
Key Details
Sold Price $1,025,000
Property Type Single Family Home
Sub Type Detached
Listing Status Sold
Purchase Type For Sale
Square Footage 4,467 sqft
Price per Sqft $229
Subdivision Greenhills Farm
MLS Listing ID MDMC2101986
Sold Date 09/07/23
Style Colonial
Bedrooms 4
Full Baths 3
Half Baths 1
HOA Y/N N
Abv Grd Liv Area 3,199
Originating Board BRIGHT
Year Built 1993
Annual Tax Amount $7,862
Tax Year 2022
Lot Size 2.110 Acres
Acres 2.11
Property Description
OPEN HOUSE SUNDAY 8/13 1PM-3PM! Welcome Home to 9109 Huntmaster Road! This remarkable brick front colonial boasts 4 bedrooms, 3 full baths, 1 half bath, 4,467 Fin. Sq. Ft, and 2.11 beautiful acres. This home is an entertainer’s paradise offering peaceful suburban living tucked away in the lovely Montgomery County Suburbs. This home has been exceptionally renovated with custom touches and details. You will immediately feel invited driving up the tree-lined driveway into your picturesque retreat. Park your vehicles in the oversized 2-car garage and enjoy plenty of driveway parking for family and friends. The main level features a large private office with French door entry, formal living room, formal dining room, a fully renovated kitchen with white cabinetry, new appliances, subway tile back splash, granite countertops, island, breakfast area, cozy family room with a wood burning fireplace and custom built-in shelving, sunroom with French door egress to the oversized TREX deck, oversized laundry/ mudroom off the two-car garage. Upstairs, you will find the primary bedroom suite featuring cathedral ceilings, 2 walk-in closets, bathroom with tile flooring, stand-alone soaking tub & shower, and dual vanity sink. The other 3 bedrooms are well sized with ceiling fans, deep closets, and share the appointed hall bath with dual vanity sink and tub shower. The fully finished basement features a wet bar with plumbing, theatre room with built-ins, full bath, recreational space large enough for a pool table, exercise equipment, arcade games, walk-up exit to rear yard, and ample storage space. Enjoy summer BBQ’s and crabs on the large TREX deck while you spend time with your family and friends running around the level backyard. Updates include: Brand New Hardwood Flooring Full Main Level/ Full Upstairs (2023), Interior Freshly Painted – Ceilings, Moldings, Walls (2023), Kitchen Renovation (2023): New Soft Close Cabinets, New Soft Close Drawers, New Subway Tile Backsplash, New Light Fixtures, New Refrigerator, New Stove, New Range, New Granite Countertops, Replaced Front Door & Entry (2023), Replaced Dual Vanity in Upstairs Full Bath, Replaced Fixtures in Downstairs Full Bath, Replaced All Windows, Replaced Water Heater, Replaced Well Pressure Tank, Replaced Water Softener/ Neutralizer, Replumbed Exterior Sump Pump, and Surround Sound Wiring. This home is truly one of a kind and won't last long. Schedule your showing before it's too late! Cinch Home Warranty included in sale.
Location
State MD
County Montgomery
Zoning RE2
Rooms
Other Rooms Living Room, Dining Room, Primary Bedroom, Bedroom 2, Bedroom 3, Bedroom 4, Kitchen, Family Room, Foyer, Breakfast Room, Study, Sun/Florida Room, Laundry, Recreation Room, Utility Room, Media Room, Primary Bathroom, Full Bath, Half Bath
Basement Windows, Walkout Stairs, Rear Entrance, Connecting Stairway, Daylight, Partial, Combination, Full, Fully Finished, Improved, Heated, Outside Entrance
Interior
Interior Features Attic, Breakfast Area, Built-Ins, Carpet, Ceiling Fan(s), Chair Railings, Combination Kitchen/Dining, Combination Dining/Living, Combination Kitchen/Living, Crown Moldings, Dining Area, Family Room Off Kitchen, Floor Plan - Traditional, Formal/Separate Dining Room, Kitchen - Eat-In, Kitchen - Gourmet, Kitchen - Island, Kitchen - Table Space, Pantry, Primary Bath(s), Recessed Lighting, Soaking Tub, Upgraded Countertops, Walk-in Closet(s), Water Treat System, Wet/Dry Bar, Wood Floors
Hot Water Natural Gas
Heating Zoned
Cooling Central A/C
Fireplaces Number 1
Fireplaces Type Wood
Equipment Built-In Range, Dishwasher, Disposal, Dryer, Exhaust Fan, Microwave, Oven/Range - Electric, Refrigerator, Stainless Steel Appliances, Washer, Water Conditioner - Owned, Water Heater
Fireplace Y
Appliance Built-In Range, Dishwasher, Disposal, Dryer, Exhaust Fan, Microwave, Oven/Range - Electric, Refrigerator, Stainless Steel Appliances, Washer, Water Conditioner - Owned, Water Heater
Heat Source Natural Gas
Laundry Has Laundry, Washer In Unit, Dryer In Unit
Exterior
Exterior Feature Deck(s), Brick, Roof
Garage Garage - Side Entry, Additional Storage Area, Garage Door Opener, Inside Access
Garage Spaces 2.0
Waterfront N
Water Access N
Roof Type Architectural Shingle
Accessibility None
Porch Deck(s), Brick, Roof
Attached Garage 2
Total Parking Spaces 2
Garage Y
Building
Story 3
Foundation Concrete Perimeter, Permanent
Sewer Private Septic Tank
Water Well
Architectural Style Colonial
Level or Stories 3
Additional Building Above Grade, Below Grade
New Construction N
Schools
Elementary Schools Laytonsville
Middle Schools Gaithersburg
High Schools Gaithersburg
School District Montgomery County Public Schools
Others
Senior Community No
Tax ID 160102980560
Ownership Fee Simple
SqFt Source Assessor
Special Listing Condition Standard
Read Less Info
Want to know what your home might be worth? Contact us for a FREE valuation!

Our team is ready to help you sell your home for the highest possible price ASAP

Bought with Matina Pino • Long & Foster Real Estate, Inc.

"My job is to find and attract mastery-based agents to the office, protect the culture, and make sure everyone is happy! "







