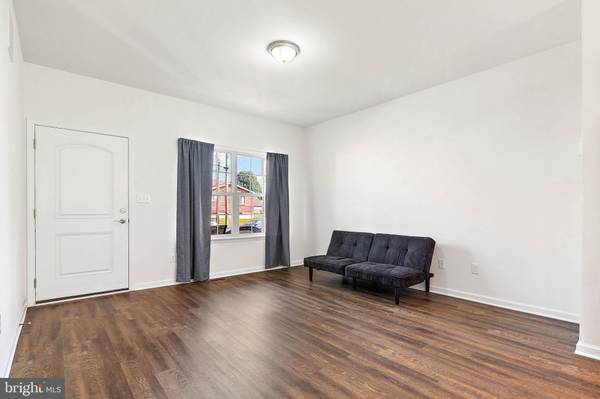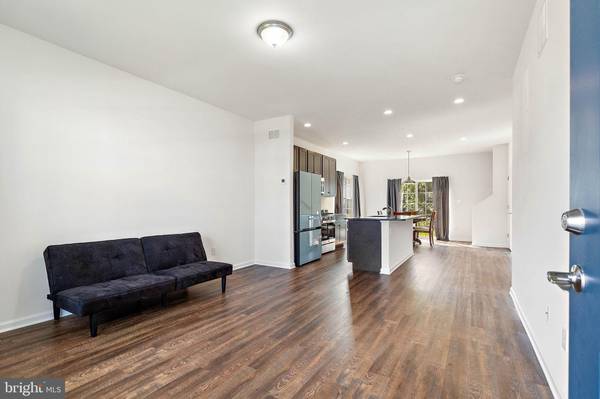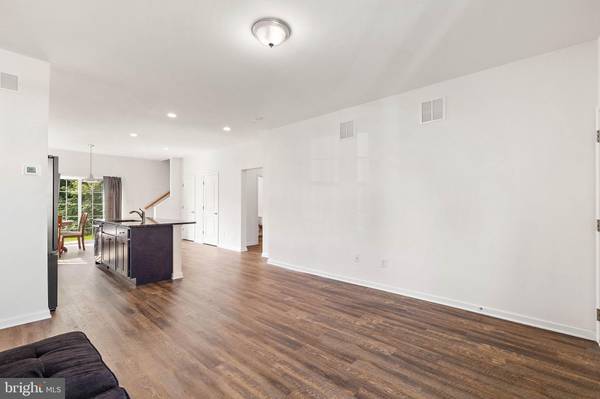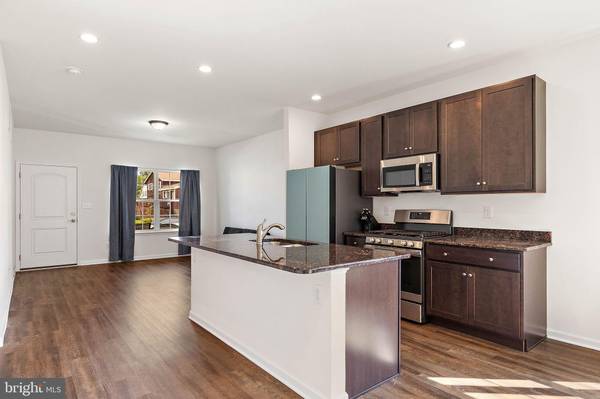$365,000
$355,000
2.8%For more information regarding the value of a property, please contact us for a free consultation.
3 Beds
3 Baths
1,850 SqFt
SOLD DATE : 09/05/2023
Key Details
Sold Price $365,000
Property Type Single Family Home
Sub Type Detached
Listing Status Sold
Purchase Type For Sale
Square Footage 1,850 sqft
Price per Sqft $197
Subdivision Belvedere
MLS Listing ID DENC2046620
Sold Date 09/05/23
Style Colonial
Bedrooms 3
Full Baths 2
Half Baths 1
HOA Y/N N
Abv Grd Liv Area 1,850
Originating Board BRIGHT
Year Built 2022
Annual Tax Amount $2,916
Tax Year 2022
Lot Size 7,405 Sqft
Acres 0.17
Lot Dimensions 50.00 x 150.00
Property Description
Welcome to your cozy and inviting dream home! This home is just one year old and still covered under the builder's warranty.
Walking to the front door, you'll be charmed by the sitting porch and potential for a large garden. As you step inside, the open floor plan greets you with a warm embrace, inviting you to explore every corner of this well-designed open floor plan. The heart of the home, the oversized kitchen island, beckons you to gather and create cherished memories with loved ones. Equipped with high quality appliances and ample counter space, this kitchen is meant for cooking.
Upstairs, discover a delightful surprise - a second-floor loft sitting area. This versatile space is ideal for working, the kids playroom, reading, or simply unwinding with your favorite drink.
The unfinished basement offers a world of possibilities, waiting for your personal touch to transform it into anything you desire. A home theater, a game room, or even a home gym - the choice is yours!
With every inch designed to provide comfort and functionality, this home caters to your every need. Imagine the laughter of gatherings, the tranquility of evenings spent curled up with a book, and the joy of making this house your home.
Don't miss the opportunity to call this gem your own. Come and experience the magic of cozy living with a home that's only 1 year new! Your dream home is ready to welcome you! Showings begin Thursday, 8/3 at 10am. Open house will be held Sunday, 8/6 11am-1pm.
Location
State DE
County New Castle
Area Elsmere/Newport/Pike Creek (30903)
Zoning NC5
Rooms
Basement Full, Poured Concrete, Unfinished
Interior
Hot Water Electric
Cooling Central A/C
Heat Source Natural Gas
Exterior
Garage Garage - Front Entry, Garage Door Opener
Garage Spaces 1.0
Waterfront N
Water Access N
Roof Type Architectural Shingle
Accessibility 32\"+ wide Doors
Attached Garage 1
Total Parking Spaces 1
Garage Y
Building
Story 2
Foundation Permanent, Concrete Perimeter
Sewer Public Sewer
Water Public
Architectural Style Colonial
Level or Stories 2
Additional Building Above Grade, Below Grade
New Construction N
Schools
School District Red Clay Consolidated
Others
Senior Community No
Tax ID 07-041.40-172
Ownership Fee Simple
SqFt Source Assessor
Acceptable Financing Cash, FHA, VA, Conventional
Listing Terms Cash, FHA, VA, Conventional
Financing Cash,FHA,VA,Conventional
Special Listing Condition Standard
Read Less Info
Want to know what your home might be worth? Contact us for a FREE valuation!

Our team is ready to help you sell your home for the highest possible price ASAP

Bought with Ned Bates • Patterson-Schwartz-Hockessin

"My job is to find and attract mastery-based agents to the office, protect the culture, and make sure everyone is happy! "







