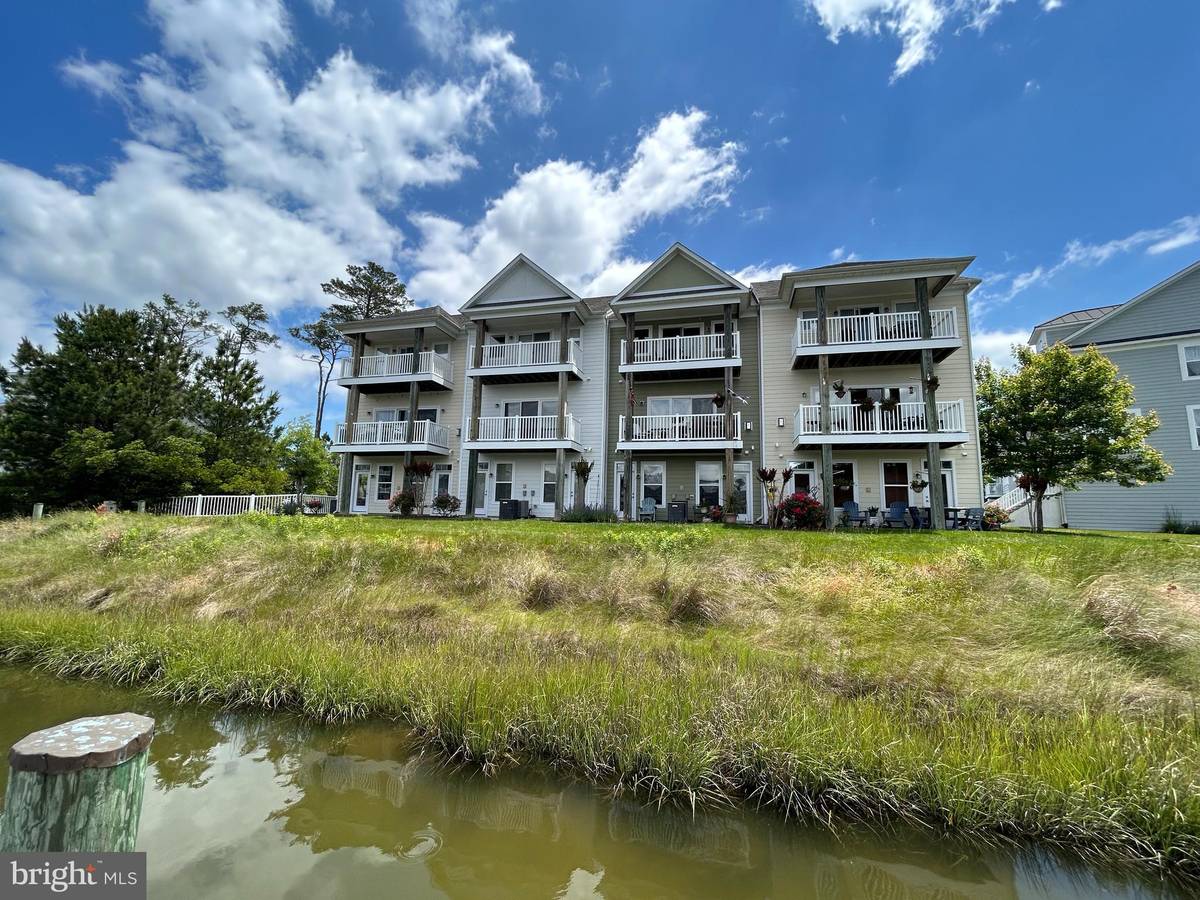$585,000
$579,000
1.0%For more information regarding the value of a property, please contact us for a free consultation.
3 Beds
4 Baths
2,580 SqFt
SOLD DATE : 09/01/2023
Key Details
Sold Price $585,000
Property Type Condo
Sub Type Condo/Co-op
Listing Status Sold
Purchase Type For Sale
Square Footage 2,580 sqft
Price per Sqft $226
Subdivision Glen Riddle
MLS Listing ID MDWO2014454
Sold Date 09/01/23
Style Coastal
Bedrooms 3
Full Baths 3
Half Baths 1
Condo Fees $282/mo
HOA Fees $149/mo
HOA Y/N Y
Abv Grd Liv Area 2,580
Originating Board BRIGHT
Year Built 2008
Annual Tax Amount $3,028
Tax Year 2023
Lot Dimensions 0.00 x 0.00
Property Description
Welcome to the luxurious gated community of Glen Riddle, where you'll find this stunning 3-bedroom, 3.5 bathroom townhouse. Nestled within this exclusive community, this home offers a truly refined living experience with a host of premium features. This kitchen is beautifully upgraded, adorned with exquisite quartz countertops and a range of top-of-the-line stainless steel appliances, including a gas range. Whether you're an aspiring chef or simply enjoy culinary delights, this kitchen is a dream come true. Enjoy the serene ambiance of the marina views from not just one, but two private balconies, providing the perfect setting for relaxation and entertaining. The spacious garage is complete with epoxy flooring. Whether it's sipping your morning coffee or enjoying a sunset cocktail, these outdoor spaces offer a seamless blend of tranquility and elegance. Don't miss this opportunity to own a piece of paradise in Glen Riddle. With its luxurious upgrades, picturesque marina views, this townhouse offers the perfect blend of elegance and coastal living.
Location
State MD
County Worcester
Area Worcester East Of Rt-113
Zoning R
Rooms
Main Level Bedrooms 3
Interior
Hot Water Natural Gas
Heating Heat Pump(s)
Cooling Heat Pump(s), Central A/C
Fireplaces Number 1
Fireplaces Type Fireplace - Glass Doors, Gas/Propane
Equipment Dryer, Microwave, Refrigerator, Washer, Oven - Wall, Stove, Dishwasher
Furnishings Partially
Fireplace Y
Appliance Dryer, Microwave, Refrigerator, Washer, Oven - Wall, Stove, Dishwasher
Heat Source Electric, Natural Gas
Laundry Dryer In Unit, Washer In Unit
Exterior
Exterior Feature Balconies- Multiple
Parking Features Garage - Front Entry
Garage Spaces 2.0
Utilities Available Cable TV Available, Electric Available, Phone Available, Sewer Available
Amenities Available Club House, Community Center, Exercise Room, Fitness Center, Game Room, Gated Community, Golf Course Membership Available, Pool - Outdoor, Tennis Courts
Water Access Y
View Marina
Accessibility Other
Porch Balconies- Multiple
Attached Garage 2
Total Parking Spaces 2
Garage Y
Building
Story 3
Foundation Slab
Sewer Public Sewer
Water Public
Architectural Style Coastal
Level or Stories 3
Additional Building Above Grade, Below Grade
New Construction N
Schools
School District Worcester County Public Schools
Others
Pets Allowed Y
HOA Fee Include Common Area Maintenance,Ext Bldg Maint,Health Club,Lawn Maintenance,Management,Pool(s),Reserve Funds,Security Gate,Trash
Senior Community No
Tax ID 2410761573
Ownership Condominium
Security Features Security Gate
Special Listing Condition Standard
Pets Allowed Cats OK, Dogs OK
Read Less Info
Want to know what your home might be worth? Contact us for a FREE valuation!

Our team is ready to help you sell your home for the highest possible price ASAP

Bought with Kimberly Heaney • Berkshire Hathaway HomeServices PenFed Realty-WOC

"My job is to find and attract mastery-based agents to the office, protect the culture, and make sure everyone is happy! "


