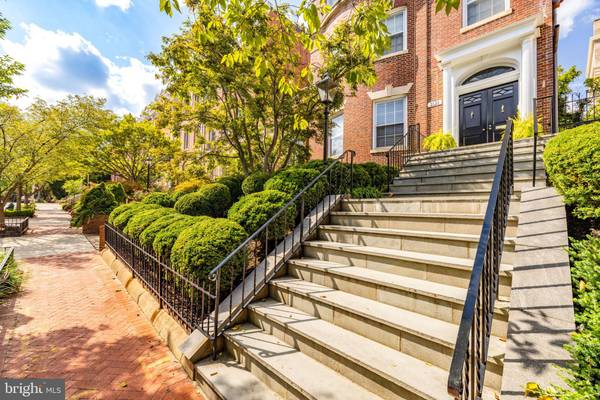$4,930,000
$5,495,000
10.3%For more information regarding the value of a property, please contact us for a free consultation.
5 Beds
5 Baths
6,064 SqFt
SOLD DATE : 08/31/2023
Key Details
Sold Price $4,930,000
Property Type Single Family Home
Sub Type Twin/Semi-Detached
Listing Status Sold
Purchase Type For Sale
Square Footage 6,064 sqft
Price per Sqft $812
Subdivision Kalorama
MLS Listing ID DCDC2086264
Sold Date 08/31/23
Style Federal
Bedrooms 5
Full Baths 4
Half Baths 1
HOA Y/N N
Abv Grd Liv Area 5,119
Originating Board BRIGHT
Year Built 1911
Annual Tax Amount $37,806
Tax Year 2022
Lot Size 5,500 Sqft
Acres 0.13
Property Description
Significant PRICE ADJUSTMENT on this very special house on a beautiful block in Kalorama Heights. Elegant, grand yet so livable for today! Entertain either glamorously informally or quite formally. Hide the dogs, or kids or caterers in the large, comfortable rear wing or open it all up and let it all flow! This south-facing and light-filled 1911, beautifully remodeled, semi-detached townhouse has a wonderful floor plan. Gorgeous, large traditional rooms with stunning architectural details mingle gracefully with sought after more contemporary, informal spaces. Large entrance hall; sun-kissed front reception/music room; huge living room; banquet sized dining room and a beautiful, white, large open kitchen with island breakfast bar, completely open to a family room and informal dining area. This combination of spaces is rarely found in Kalorama. All primary rooms on the main level open on grade to the private, large rear terraces and garden by way of walls of windows and doors. 10 ft ceilings. 6 fireplaces. Operating pocket doors! Coffered ceilings and wainscoting. ELEVATOR to all floors. This property lives like a DETACHED house and in fact is only partially attached on one side. Wonderful 2nd floor primary suite with gorgeous bath has its own inviting private roof deck. Handsome paneled library/office also on 2nd floor. Three additional large bedrooms and two baths on 3rd floor. There is even a storage attic. Great lower level with separate side entrance includes large bright family room or exercise room (or BEDROOM); full bath; closets and storage; Temp-controlled WINE CELLAR; laundry and ATTACHED GARAGE access.
WALK SCORE 97. 1/2 mile to Dupont Circle METRO. Mitchell Park just minutes away.
Location
State DC
County Washington
Zoning RESIDENTIAL
Direction South
Rooms
Other Rooms Library, Exercise Room
Basement Daylight, Partial, Improved, Interior Access, Outside Entrance, Partial, Sump Pump, Side Entrance, Walkout Stairs, Windows, Heated, Garage Access, Fully Finished
Interior
Interior Features Attic, Attic/House Fan, Breakfast Area, Built-Ins, Butlers Pantry, Crown Moldings, Elevator, Family Room Off Kitchen, Floor Plan - Traditional, Formal/Separate Dining Room, Kitchen - Gourmet, Kitchen - Island, Kitchen - Table Space, Pantry, Recessed Lighting, Soaking Tub, Sound System, Wainscotting, Window Treatments, Wine Storage, Wood Floors, Other
Hot Water Natural Gas
Cooling Central A/C, Zoned
Flooring Wood, Luxury Vinyl Plank, Stone
Fireplaces Number 6
Fireplace Y
Window Features Bay/Bow,Double Hung,Double Pane
Heat Source Natural Gas
Laundry Lower Floor
Exterior
Exterior Feature Balcony, Deck(s), Terrace
Garage Built In, Garage Door Opener, Inside Access, Other, Garage - Front Entry
Garage Spaces 3.0
Waterfront N
Water Access N
View City, Garden/Lawn, Street, Other
Accessibility Elevator
Porch Balcony, Deck(s), Terrace
Attached Garage 2
Total Parking Spaces 3
Garage Y
Building
Story 4
Foundation Other
Sewer Public Sewer
Water Public
Architectural Style Federal
Level or Stories 4
Additional Building Above Grade, Below Grade
New Construction N
Schools
School District District Of Columbia Public Schools
Others
Senior Community No
Tax ID 2530//0070
Ownership Fee Simple
SqFt Source Assessor
Special Listing Condition Standard
Read Less Info
Want to know what your home might be worth? Contact us for a FREE valuation!

Our team is ready to help you sell your home for the highest possible price ASAP

Bought with Michael W Rankin • TTR Sotheby's International Realty

"My job is to find and attract mastery-based agents to the office, protect the culture, and make sure everyone is happy! "







