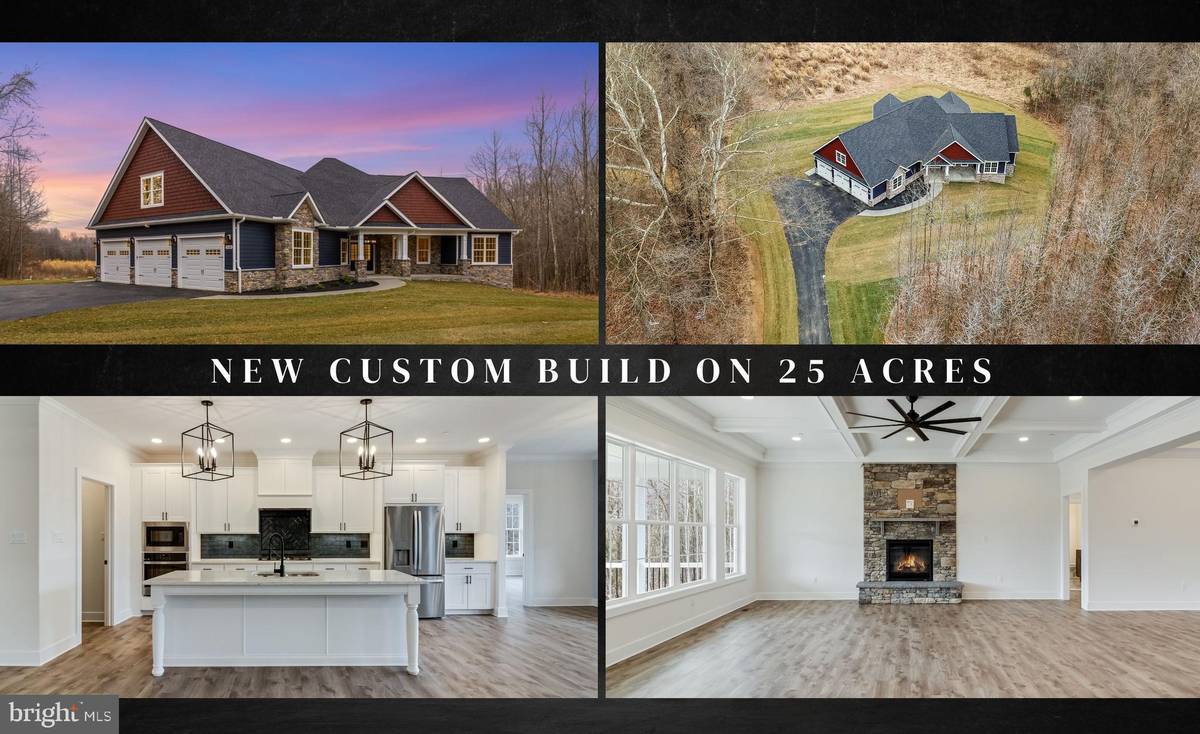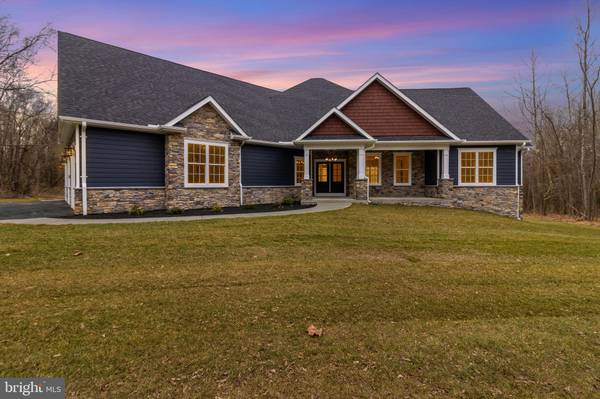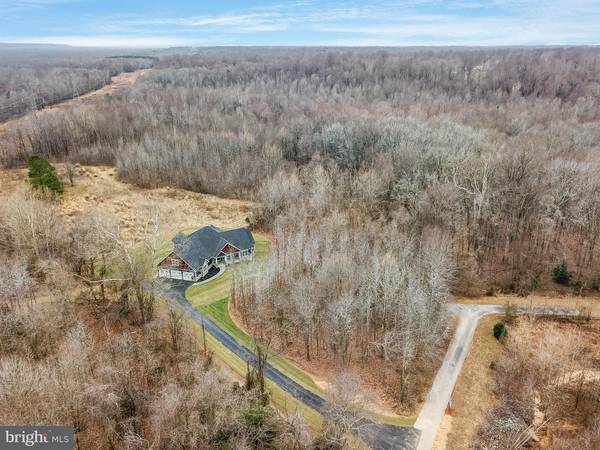$1,175,000
$1,175,000
For more information regarding the value of a property, please contact us for a free consultation.
5 Beds
6 Baths
7,344 SqFt
SOLD DATE : 08/31/2023
Key Details
Sold Price $1,175,000
Property Type Single Family Home
Sub Type Detached
Listing Status Sold
Purchase Type For Sale
Square Footage 7,344 sqft
Price per Sqft $159
Subdivision Highland Farm
MLS Listing ID MDCH2024980
Sold Date 08/31/23
Style Cape Cod
Bedrooms 5
Full Baths 4
Half Baths 2
HOA Fees $45/ann
HOA Y/N Y
Abv Grd Liv Area 4,000
Originating Board BRIGHT
Year Built 2023
Annual Tax Amount $2,740
Tax Year 2023
Lot Size 25.427 Acres
Acres 25.43
Property Description
Improved Price! Brand New Custom Built Home on 25 private acres in the Highland Farm Estate Community with great flow and an inviting neutral palette! Over 7,000 square feet of living space, 3 car front garage and oversized 4th garage/storage in rear. Bring your horses and enjoy this relaxing retreat within commuting distance to the city. Set back off of a cul-de-sac. This gorgeous home features a grand entry with an open floor plan and is a true entertainer’s delight. Formal dining room, great room with coffered ceilings, fireplace with floor to ceiling stone surround, gourmet kitchen, custom cabinets, under cabinet lighting and an expansive walk-in pantry. The breakfast area features beautiful lighting with access to the covered porch for easy al fresco dining. Relax and entertain while enjoying the serene views and mature landscape. On the main level, the luxurious primary suite features access to the rear outdoor covered living space, large primary bathroom with dual top vanities, gorgeous fully tiled shower with corner seats and dual shower heads. Oversized custom closet. Two additional bedrooms on the main level with a private full bathroom. Powder room on main level. Mud room off the garage with built-in hall tree coat rack and bench, rough-in for refrigerator with water line, laundry room with cabinets, counterspace and a utility sink, exterior door with walkway leading to the driveway. The upper level provides a 4th bedroom and potential 6th bedroom/office space/home gym and a full bath. The finished walk-out basement offers an additional 2,700 sq. ft. of space with a theater room, rough-in for kitchen/bar, 5th bedroom with ensuite bath, half bathroom off of recreation room and potential 7th bedroom/office space/home gym. There is also a 4th garage/storm shelter for storing your lawn mower or golf cart and endless possibilities, such as adding a glass garage door to convert the area to an indoor/outdoor space for entertaining. Zoned for top La Plata schools. No town tax! Enjoy being in La Plata, without the town tax (outside of town limits)! Close to shopping, restaurants, grocery stores, boutique shops, library, hiking/biking trails and University of Maryland Charles Regional Medical Center. Enjoy golfing at the White Plains Regional Golf Course, ice skating or rock climbing at the Capital Clubhouse, exploring local wineries and breweries or catch a minor league baseball game at the Blue Crabs Stadium. Conveniently located to Joint Base Andrews, Pentagon, Bolling, MD-5, I-495 Beltway, Washington, DC, Virginia, commuter bus lots and Metro station. Escape the city life and enjoy this relaxing retreat. Enjoy tranquil living on this amazing property! Don't miss out on this amazing opportunity to make this beautiful house your home!
Location
State MD
County Charles
Zoning RC
Rooms
Basement Walkout Level, Fully Finished
Main Level Bedrooms 3
Interior
Interior Features Carpet, Built-Ins, Breakfast Area, Ceiling Fan(s), Crown Moldings, Entry Level Bedroom, Floor Plan - Open, Kitchen - Gourmet, Kitchen - Island, Pantry, Primary Bath(s), Recessed Lighting, Upgraded Countertops, Walk-in Closet(s)
Hot Water Electric
Heating Central
Cooling Central A/C
Fireplaces Number 1
Fireplaces Type Stone
Equipment Cooktop, Built-In Microwave, Dishwasher, Exhaust Fan, Refrigerator, Stainless Steel Appliances, Oven - Wall, Water Heater, Range Hood
Fireplace Y
Appliance Cooktop, Built-In Microwave, Dishwasher, Exhaust Fan, Refrigerator, Stainless Steel Appliances, Oven - Wall, Water Heater, Range Hood
Heat Source Electric
Laundry Hookup, Main Floor
Exterior
Exterior Feature Porch(es), Patio(s)
Garage Garage - Front Entry, Basement Garage
Garage Spaces 4.0
Water Access N
Accessibility None
Porch Porch(es), Patio(s)
Attached Garage 4
Total Parking Spaces 4
Garage Y
Building
Lot Description Backs to Trees, Cul-de-sac, Partly Wooded
Story 3
Foundation Permanent
Sewer Septic Exists
Water Well
Architectural Style Cape Cod
Level or Stories 3
Additional Building Above Grade, Below Grade
New Construction Y
Schools
School District Charles County Public Schools
Others
HOA Fee Include Road Maintenance,Snow Removal,Trash
Senior Community No
Tax ID 0908072795
Ownership Fee Simple
SqFt Source Assessor
Acceptable Financing Cash, Conventional, FHA, VA, Private
Listing Terms Cash, Conventional, FHA, VA, Private
Financing Cash,Conventional,FHA,VA,Private
Special Listing Condition Standard
Read Less Info
Want to know what your home might be worth? Contact us for a FREE valuation!

Our team is ready to help you sell your home for the highest possible price ASAP

Bought with Leah Molina • Pearson Smith Realty, LLC

"My job is to find and attract mastery-based agents to the office, protect the culture, and make sure everyone is happy! "







