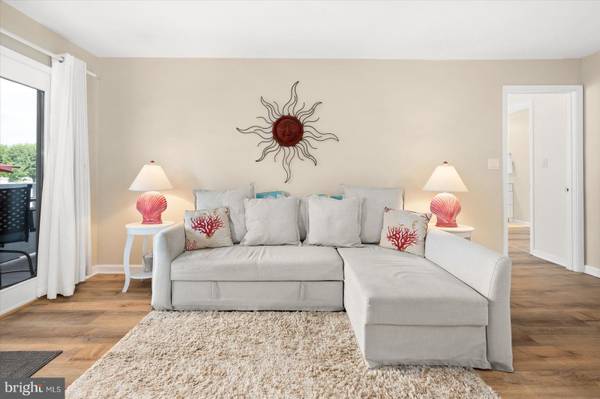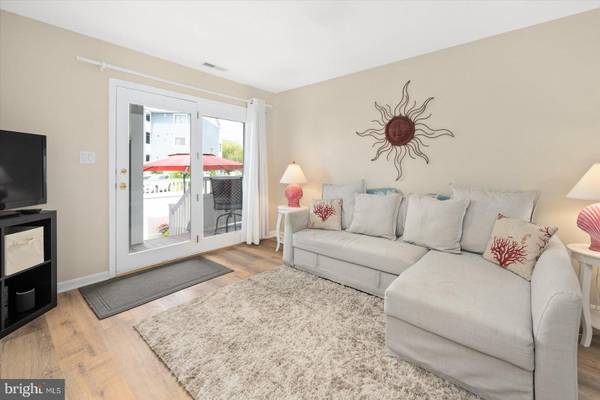$402,500
$399,000
0.9%For more information regarding the value of a property, please contact us for a free consultation.
2 Beds
2 Baths
823 SqFt
SOLD DATE : 08/25/2023
Key Details
Sold Price $402,500
Property Type Condo
Sub Type Condo/Co-op
Listing Status Sold
Purchase Type For Sale
Square Footage 823 sqft
Price per Sqft $489
Subdivision Heron Harbour
MLS Listing ID MDWO2014954
Sold Date 08/25/23
Style Coastal
Bedrooms 2
Full Baths 2
Condo Fees $912/qua
HOA Fees $75/qua
HOA Y/N Y
Abv Grd Liv Area 823
Originating Board BRIGHT
Year Built 1990
Annual Tax Amount $3,015
Tax Year 2022
Lot Dimensions 0.00 x 0.00
Property Description
Introducing a fantastic new listing in the highly sought-after, amenity filled, Heron Harbour community. Located in uptown Ocean City, Md., this gorgeous COMPLETELY REMODELED 2-bedroom, 2-bathroom condo boasts 823 sq. ft. of bright, open, and airy living spaces that will make you feel right at home. Step into the chef's kitchen, featuring sleek white shaker style cabinets, granite countertops and stainless steel appliances. Prepare delightful meals and entertain guests with ease in this stylish culinary haven. Luxury vinyl plank flooring throughout exudes style and makes for easy clean up. The condo has been completely updated, including a brand-new HVAC system, ensuring your comfort all year round. Enjoy the coastal breeze from the multiple outdoor living spaces - perfect for relaxing after a long day at the beach or community pool. Multiple decks provide a wonderful extension of the living area, while a gorgeous courtyard area adds charm and tranquility to the surroundings. Whether you're relaxing or hosting gatherings, these outdoor spaces will exceed your expectations. Contact me today for your private showing and be one step closer to embracing the beach lifestyle. These units don’t stay on the market long.
Location
State MD
County Worcester
Area Bayside Interior (83)
Zoning R-2
Rooms
Main Level Bedrooms 2
Interior
Interior Features Attic, Breakfast Area, Built-Ins, Ceiling Fan(s), Combination Kitchen/Living, Crown Moldings, Entry Level Bedroom, Family Room Off Kitchen, Floor Plan - Open, Kitchen - Gourmet, Recessed Lighting, Upgraded Countertops, Window Treatments
Hot Water Electric
Heating Heat Pump - Electric BackUp
Cooling Central A/C
Equipment Built-In Microwave, Dishwasher, Disposal, Dryer, Oven - Single, Refrigerator, Stainless Steel Appliances, Washer, Water Heater
Furnishings Yes
Appliance Built-In Microwave, Dishwasher, Disposal, Dryer, Oven - Single, Refrigerator, Stainless Steel Appliances, Washer, Water Heater
Heat Source Electric
Exterior
Utilities Available Cable TV, Electric Available, Natural Gas Available
Amenities Available Club House, Common Grounds, Community Center, Fitness Center, Meeting Room, Pool - Indoor, Pool - Outdoor, Sauna, Tennis Courts, Tot Lots/Playground
Waterfront N
Water Access N
Roof Type Architectural Shingle
Accessibility None
Garage N
Building
Story 1
Unit Features Garden 1 - 4 Floors
Sewer Public Sewer
Water Public
Architectural Style Coastal
Level or Stories 1
Additional Building Above Grade, Below Grade
Structure Type Dry Wall
New Construction N
Schools
Elementary Schools Ocean City
Middle Schools Stephen Decatur
High Schools Stephen Decatur
School District Worcester County Public Schools
Others
Pets Allowed Y
HOA Fee Include Common Area Maintenance,Insurance,Lawn Maintenance,Management,Pool(s),Recreation Facility,Reserve Funds,Snow Removal,Trash,Water
Senior Community No
Tax ID 2410331137
Ownership Fee Simple
Special Listing Condition Standard
Pets Description Case by Case Basis
Read Less Info
Want to know what your home might be worth? Contact us for a FREE valuation!

Our team is ready to help you sell your home for the highest possible price ASAP

Bought with RHONDA FRICK • Long & Foster Real Estate, Inc.

"My job is to find and attract mastery-based agents to the office, protect the culture, and make sure everyone is happy! "







