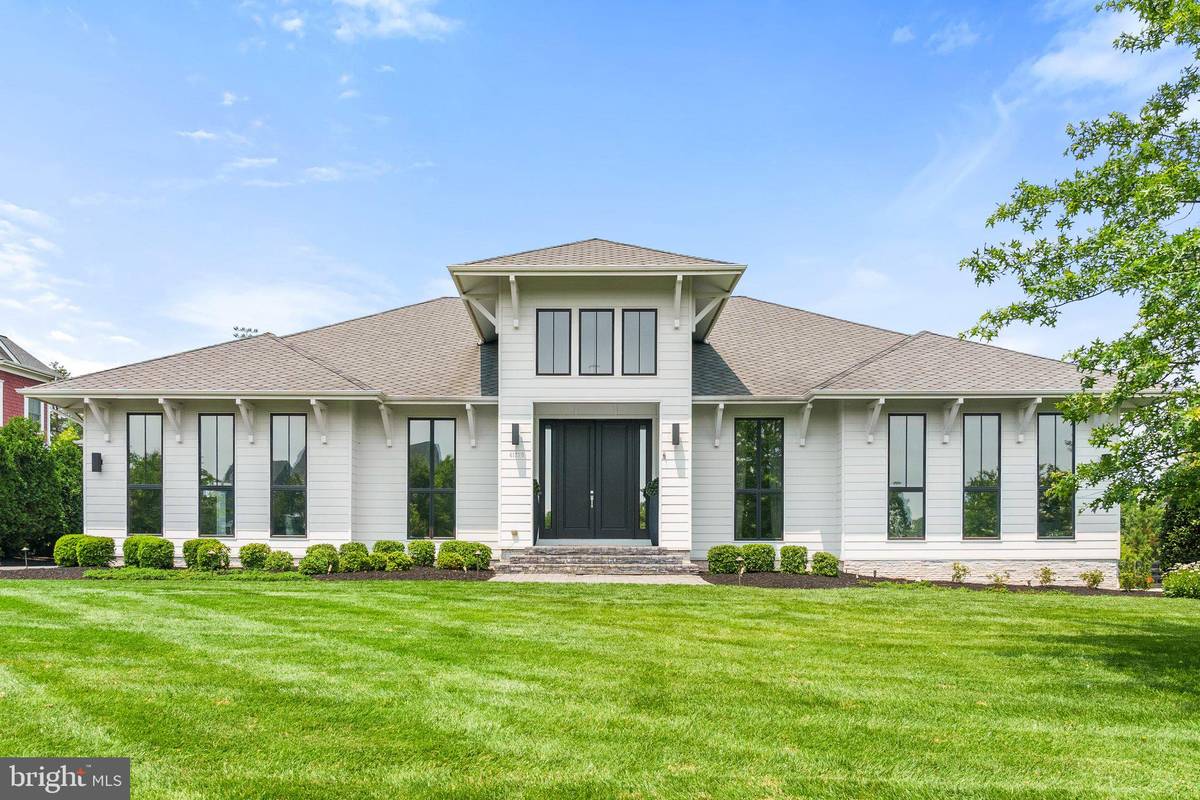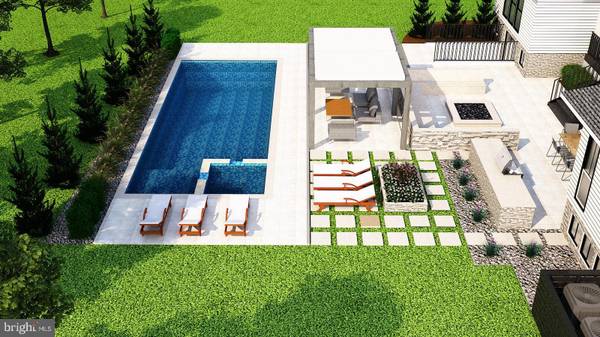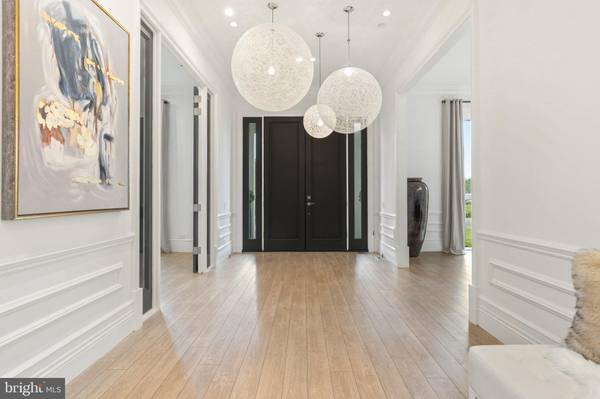$2,466,000
$2,399,990
2.8%For more information regarding the value of a property, please contact us for a free consultation.
5 Beds
6 Baths
8,350 SqFt
SOLD DATE : 08/21/2023
Key Details
Sold Price $2,466,000
Property Type Single Family Home
Sub Type Detached
Listing Status Sold
Purchase Type For Sale
Square Footage 8,350 sqft
Price per Sqft $295
Subdivision Willowsford At The Grange
MLS Listing ID VALO2052032
Sold Date 08/21/23
Style Contemporary
Bedrooms 5
Full Baths 4
Half Baths 2
HOA Fees $223/qua
HOA Y/N Y
Abv Grd Liv Area 4,350
Originating Board BRIGHT
Year Built 2014
Annual Tax Amount $18,355
Tax Year 2023
Lot Size 0.580 Acres
Acres 0.58
Property Description
In every corner of this Line K home, style and sophistication prevail. From the meticulously chosen finishes to the thoughtfully designed spaces, every detail speaks of impeccable taste and luxury. This is more than just a house; it's a statement of refined living and a place where memories are made. Welcome to a world of elegance and comfort, where every day feels like a celebration.
Prepare to be captivated as Moooi lighting adorns the foyer, recessed lighting illuminates every corner, including the garage, casting a warm glow that accentuates the elegant design.
This home served as the model home for all Line K properties. From the moment you enter, you'll be captivated by the countless upgrades that adorn every inch of this magnificent home.
The foyer, stairway, kitchen (island and eating area), and guest suite showcase exquisite Moooi lighting, adding a touch of contemporary elegance. In the dining room and master bath, you'll find the captivating "Hot Kroon" chandeliers, a collaboration between Piet Boon and Maretti, which exude a sense of timeless sophistication. Engineered hardwood flooring flows seamlessly throughout the entire house, while the mudroom and baths feature elegant tile. The 12-inch baseboards add a touch of architectural elegance to each room, complementing the overall aesthetic. Every door in the house is a custom creation by Annandale Millworks, crafted from solid wood and boasting a height of 10 feet. Each door weighs a substantial 200 pounds, reflecting the attention to detail and quality craftsmanship found throughout the home. Emtek lever door handles and floor-mounted door bumpers provide a seamless and luxurious touch. Large floor-to-ceiling windows on the main level invite an abundance of natural light, creating a seamless connection between the indoors and outdoors. Warmth and coziness can be found in the three gas fireplaces, one of which is located outdoors. These fireplaces are accompanied by built-ins designed to mount your television effortlessly. To add an extra touch of ambiance, the indoor fireplaces feature multi-colored LED lighting, creating a captivating focal point in each space.
The roof is adorned with designer diamond shingles, adding a unique and visually appealing touch. Custom color-changing and programmable exterior lighting, controllable via Bluetooth, showcases the home's architecture and creates a welcoming atmosphere. The backyard is fully fenced, providing a private and secure space for outdoor activities and relaxation. Custom window treatments have been thoughtfully installed in every window, ensuring privacy and adding a touch of elegance to each room.
As you explore the lower level, you'll discover a completely finished space with true 9-foot ceilings. The absence of HVAC soffits ensures a seamless and spacious environment, perfect for entertaining or creating a cozy retreat. The home features Brookhaven/Wood Mode cabinets throughout, providing ample storage in the bath, study, butler's pantry, lower level wet bar, mudroom, kitchen office, garage, and kitchen. Extra cabinets are available for versatile use throughout the home, allowing for personalized organization and functionality. In the study and lower level powder room, custom Brookhaven built-ins offer a sophisticated and practical solution for storage and display. The kitchen features convenient shelving, adding a stylish touch to the space. A lower-level office boasts wall-to-wall cabinets with lighting, providing an ideal workspace with ample storage. The garage is a car enthusiast's dream, offering three plus one bays (four in total) that are fully finished, insulated, and HVAC-controlled.
Enjoy outdoor living on the covered and private deck, with recessed lighting and two ceiling fans. This inviting space is perfect for hosting gatherings or simply relaxing and enjoying. Located in Willowsford, the nation's community of the year, set in the rolling landscape of Loudoun County.
Location
State VA
County Loudoun
Zoning TR3UBF
Rooms
Basement Interior Access, Fully Finished, Full, Walkout Stairs
Main Level Bedrooms 4
Interior
Interior Features Built-Ins, Butlers Pantry, Ceiling Fan(s), Chair Railings, Crown Moldings, Combination Kitchen/Living, Combination Kitchen/Dining, Dining Area, Efficiency, Entry Level Bedroom, Family Room Off Kitchen, Floor Plan - Open, Kitchen - Eat-In, Kitchen - Efficiency, Kitchen - Gourmet, Kitchen - Island, Pantry, Soaking Tub, Window Treatments
Hot Water Natural Gas
Cooling Central A/C
Equipment Built-In Microwave, Cooktop, Dishwasher, Disposal, Dryer, Oven - Wall, Oven - Double, Oven/Range - Gas, Washer
Appliance Built-In Microwave, Cooktop, Dishwasher, Disposal, Dryer, Oven - Wall, Oven - Double, Oven/Range - Gas, Washer
Heat Source Natural Gas, Electric
Exterior
Exterior Feature Patio(s), Enclosed
Garage Garage - Side Entry
Garage Spaces 4.0
Amenities Available Common Grounds, Pier/Dock, Security, Club House, Community Center, Dining Rooms, Exercise Room, Fitness Center, Jog/Walk Path, Lake, Picnic Area, Party Room, Tot Lots/Playground, Volleyball Courts, Water/Lake Privileges
Waterfront N
Water Access N
Accessibility None
Porch Patio(s), Enclosed
Attached Garage 4
Total Parking Spaces 4
Garage Y
Building
Lot Description Backs to Trees, Landscaping, No Thru Street, Premium
Story 2
Foundation Concrete Perimeter
Sewer Public Septic, Public Sewer
Water Public
Architectural Style Contemporary
Level or Stories 2
Additional Building Above Grade, Below Grade
Structure Type High
New Construction N
Schools
Middle Schools Brambleton
High Schools Independence
School District Loudoun County Public Schools
Others
Pets Allowed N
HOA Fee Include Pool(s),Recreation Facility,Road Maintenance,Snow Removal,Trash,Lawn Maintenance,Common Area Maintenance
Senior Community No
Tax ID 244208301000
Ownership Fee Simple
SqFt Source Assessor
Horse Property N
Special Listing Condition Standard
Read Less Info
Want to know what your home might be worth? Contact us for a FREE valuation!

Our team is ready to help you sell your home for the highest possible price ASAP

Bought with Victoria Lynne Henderson • HomeBuyer Brokerage

"My job is to find and attract mastery-based agents to the office, protect the culture, and make sure everyone is happy! "







