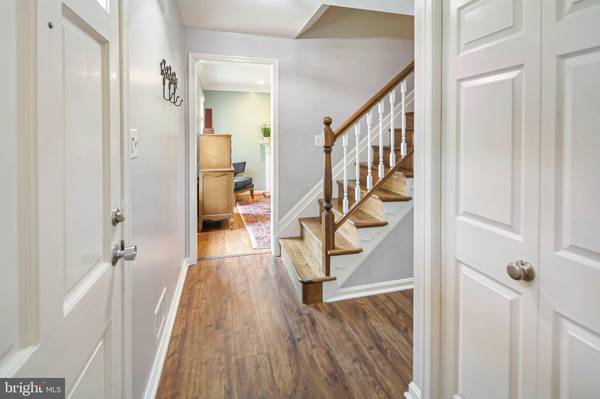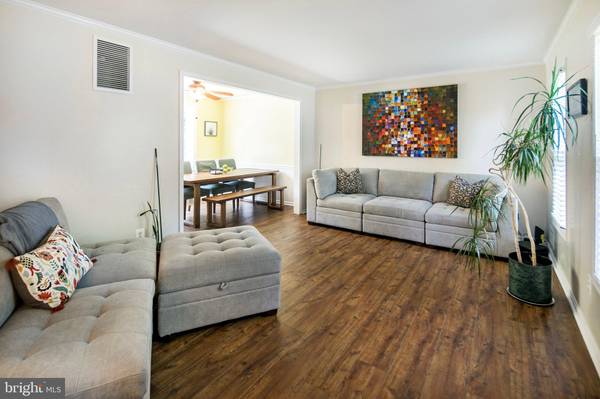$650,000
$650,000
For more information regarding the value of a property, please contact us for a free consultation.
4 Beds
3 Baths
2,359 SqFt
SOLD DATE : 08/18/2023
Key Details
Sold Price $650,000
Property Type Single Family Home
Sub Type Detached
Listing Status Sold
Purchase Type For Sale
Square Footage 2,359 sqft
Price per Sqft $275
Subdivision Olney Acres
MLS Listing ID MDMC2099678
Sold Date 08/18/23
Style Colonial
Bedrooms 4
Full Baths 2
Half Baths 1
HOA Y/N N
Abv Grd Liv Area 1,716
Originating Board BRIGHT
Year Built 1970
Annual Tax Amount $5,577
Tax Year 2023
Lot Size 0.255 Acres
Acres 0.25
Property Description
Welcome to this beautiful 4 bedroom, 2.5 bath home nestled in the charming neighborhood of Olney Acres. The curb appeal of this home is enhanced by its landscaping, featuring lush greenery and the welcoming mature Japanese maple.
As you step inside, you'll be greeted by a light filled, inviting and spacious interior. The kitchen features granite countertops and stainless steel appliances, making meal preparation a breeze. Whether you're hosting a formal dinner party or enjoying a casual family meal either out at the pool or near the warm fireplace.
The extended laundry/mudroom off the 1 car garage provides ample storage space and convenience.
The bedrooms in this home are generously sized, providing plenty of space for rest and relaxation. The primary bathroom has been tastefully renovated, with modern fixtures and finishes for you to unwind in after a long day.
Beyond the interior, the backyard is truly a haven for outdoor enthusiasts. Spend your weekends enjoying the growing fruit trees berries and even sweet potatoes, lounging by the sparkling pool or enjoying meals in the screened-in sunroom and cooking in the outdoor kitchen.
Situated in Olney, you'll have access to a variety of amenities, including parks, shopping centers, and highly rated schools. Commuting is convenient with access to ICC, major roads and public transportation options.
Location
State MD
County Montgomery
Zoning R200
Rooms
Other Rooms Primary Bedroom, Bedroom 2, Bedroom 3, Kitchen, Family Room, Basement, Bedroom 1, Sun/Florida Room, Laundry, Primary Bathroom, Full Bath, Half Bath
Basement Partially Finished, Connecting Stairway, Improved, Interior Access, Outside Entrance, Sump Pump
Interior
Interior Features Combination Dining/Living, Family Room Off Kitchen, Breakfast Area
Hot Water Electric
Heating Forced Air
Cooling Central A/C, Whole House Fan
Flooring Carpet, Hardwood, Ceramic Tile
Fireplaces Number 1
Fireplaces Type Fireplace - Glass Doors, Mantel(s), Screen
Equipment Dishwasher, Disposal, Dryer, Exhaust Fan, Humidifier, Icemaker, Microwave, Oven/Range - Gas, Oven - Self Cleaning, Refrigerator, Washer
Furnishings No
Fireplace Y
Window Features Bay/Bow,Double Pane,Screens
Appliance Dishwasher, Disposal, Dryer, Exhaust Fan, Humidifier, Icemaker, Microwave, Oven/Range - Gas, Oven - Self Cleaning, Refrigerator, Washer
Heat Source Natural Gas
Laundry Main Floor, Washer In Unit, Dryer In Unit
Exterior
Exterior Feature Deck(s), Screened, Patio(s)
Garage Garage - Front Entry, Inside Access
Garage Spaces 1.0
Fence Rear
Pool Concrete, Fenced, Filtered, In Ground
Utilities Available Electric Available, Natural Gas Available
Water Access N
Roof Type Asphalt
Accessibility None
Porch Deck(s), Screened, Patio(s)
Attached Garage 1
Total Parking Spaces 1
Garage Y
Building
Story 3
Foundation Brick/Mortar
Sewer Public Sewer
Water Public
Architectural Style Colonial
Level or Stories 3
Additional Building Above Grade, Below Grade
New Construction N
Schools
Elementary Schools Cashell
Middle Schools Redland
High Schools Col. Zadok Magruder
School District Montgomery County Public Schools
Others
Pets Allowed Y
Senior Community No
Tax ID 160800724738
Ownership Fee Simple
SqFt Source Assessor
Acceptable Financing Cash, Conventional, FHA, VA
Horse Property N
Listing Terms Cash, Conventional, FHA, VA
Financing Cash,Conventional,FHA,VA
Special Listing Condition Standard
Pets Description No Pet Restrictions
Read Less Info
Want to know what your home might be worth? Contact us for a FREE valuation!

Our team is ready to help you sell your home for the highest possible price ASAP

Bought with Meyer A Leibovitch • The Agency DC

"My job is to find and attract mastery-based agents to the office, protect the culture, and make sure everyone is happy! "







