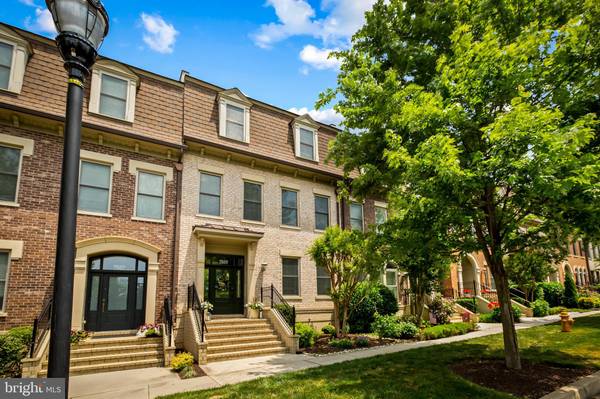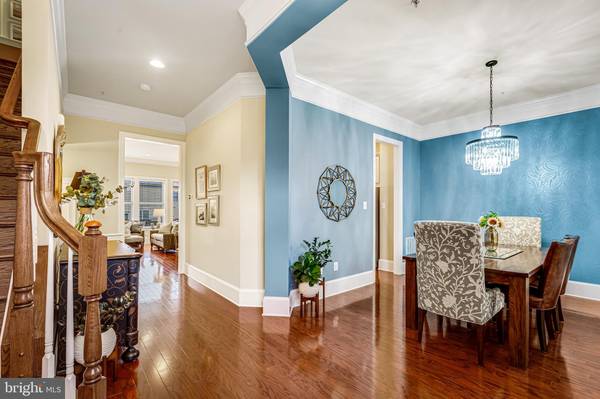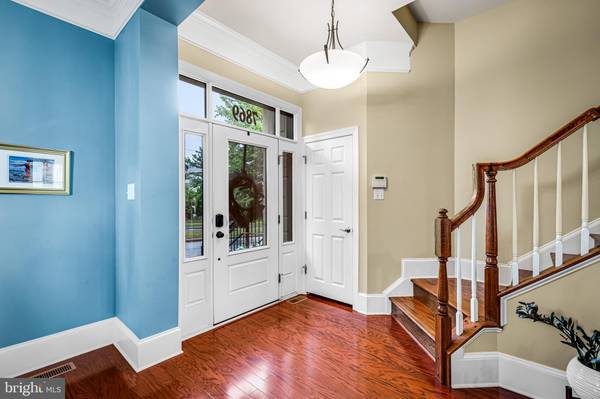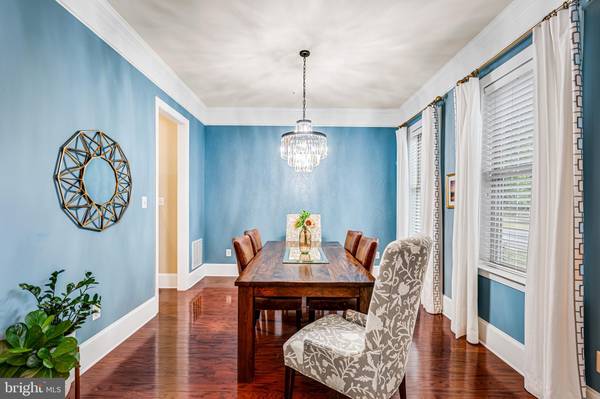$825,000
$800,000
3.1%For more information regarding the value of a property, please contact us for a free consultation.
4 Beds
3 Baths
3,402 SqFt
SOLD DATE : 08/15/2023
Key Details
Sold Price $825,000
Property Type Townhouse
Sub Type Interior Row/Townhouse
Listing Status Sold
Purchase Type For Sale
Square Footage 3,402 sqft
Price per Sqft $242
Subdivision Maple Lawn
MLS Listing ID MDHW2029728
Sold Date 08/15/23
Style Traditional
Bedrooms 4
Full Baths 2
Half Baths 1
HOA Fees $152/mo
HOA Y/N Y
Abv Grd Liv Area 2,952
Originating Board BRIGHT
Year Built 2011
Annual Tax Amount $9,059
Tax Year 2022
Lot Size 2,280 Sqft
Acres 0.05
Property Description
Luxury and practicality marry effortlessly in this townhome central in the vibrant Maple Lawn community. This unique, main-level entry home impresses with warmly hued hardwoods, sun-lit spaces, and designer details. While the living room, breakfast area, and dining room provide fluid spaces to gather and dine, the gourmet kitchen is a haven for prepping game-night bites and holiday recipes utilizing endless cream cabinetry, high-end stainless steel appliances, and granite counters. Entertaining is a breeze on the sprawling deck that can be shaded with the electric awning. All four bedrooms and two and a half baths are restful retreats with all the upgrades. The primary suite features a generous primary bedroom, dual closets, sitting area, and spa-like bathroom with soaking tub and frameless shower. The second upper level features 3 more large bedrooms, a full bath and flexible space with built-ins to be used as a play area, office, or recreation area - you choose! Downstairs, enjoy watching movies or sports projected to a 150-inch view in the recreation room which accesses the spacious two-car garage that includes a golf simulator to perfect your swing. Conveniently located, this home is central to all that Maple Lawn has to offer, including shopping, restaurants, a state-of-the-art resort-style pool, fitness center & yoga classroom, 2 dog parks, tennis courts, basketball courts, playgrounds, parks & rent-able community center equipped with a full kitchen. Convenient to APL, commuter routes to Baltimore & DC, BWI and MARC, you just can't beat this lifestyle and location!
Location
State MD
County Howard
Zoning RRMXD
Rooms
Other Rooms Living Room, Dining Room, Primary Bedroom, Sitting Room, Bedroom 2, Bedroom 3, Bedroom 4, Kitchen, Breakfast Room, Recreation Room, Primary Bathroom, Full Bath, Half Bath
Basement Fully Finished, Garage Access, Poured Concrete, Rear Entrance, Sump Pump
Interior
Interior Features Attic, Breakfast Area, Built-Ins, Carpet, Ceiling Fan(s), Crown Moldings, Family Room Off Kitchen, Floor Plan - Open, Kitchen - Eat-In, Kitchen - Gourmet, Pantry, Primary Bath(s), Recessed Lighting, Soaking Tub, Upgraded Countertops, Window Treatments, Wood Floors
Hot Water Natural Gas
Heating Central, Forced Air, Heat Pump - Electric BackUp
Cooling Central A/C, Ceiling Fan(s), Zoned
Flooring Ceramic Tile, Carpet, Engineered Wood
Equipment Built-In Microwave, Cooktop, Dishwasher, Disposal, Dryer - Front Loading, Dryer - Gas, Exhaust Fan, Oven - Wall, Refrigerator, Stainless Steel Appliances, Washer - Front Loading, Water Heater
Fireplace N
Appliance Built-In Microwave, Cooktop, Dishwasher, Disposal, Dryer - Front Loading, Dryer - Gas, Exhaust Fan, Oven - Wall, Refrigerator, Stainless Steel Appliances, Washer - Front Loading, Water Heater
Heat Source Natural Gas, Electric
Laundry Upper Floor
Exterior
Garage Additional Storage Area, Basement Garage, Garage - Rear Entry, Garage Door Opener
Garage Spaces 6.0
Utilities Available Cable TV, Phone Available
Amenities Available Basketball Courts, Bike Trail, Club House, Common Grounds, Community Center, Dog Park, Exercise Room, Fitness Center, Jog/Walk Path, Meeting Room, Party Room, Picnic Area, Pool - Outdoor, Recreational Center, Swimming Pool, Tennis Courts, Tot Lots/Playground
Water Access N
Accessibility None
Attached Garage 2
Total Parking Spaces 6
Garage Y
Building
Story 4
Foundation Concrete Perimeter, Passive Radon Mitigation
Sewer Public Sewer
Water Public
Architectural Style Traditional
Level or Stories 4
Additional Building Above Grade, Below Grade
New Construction N
Schools
Elementary Schools Fulton
Middle Schools Lime Kiln
High Schools Reservoir
School District Howard County Public School System
Others
HOA Fee Include Common Area Maintenance,Management,Pool(s),Recreation Facility,Reserve Funds,Road Maintenance,Snow Removal
Senior Community No
Tax ID 1405442095
Ownership Fee Simple
SqFt Source Assessor
Acceptable Financing Cash, Conventional, FHA, VA
Listing Terms Cash, Conventional, FHA, VA
Financing Cash,Conventional,FHA,VA
Special Listing Condition Standard
Read Less Info
Want to know what your home might be worth? Contact us for a FREE valuation!

Our team is ready to help you sell your home for the highest possible price ASAP

Bought with Molly O Branson • RLAH @properties

"My job is to find and attract mastery-based agents to the office, protect the culture, and make sure everyone is happy! "







