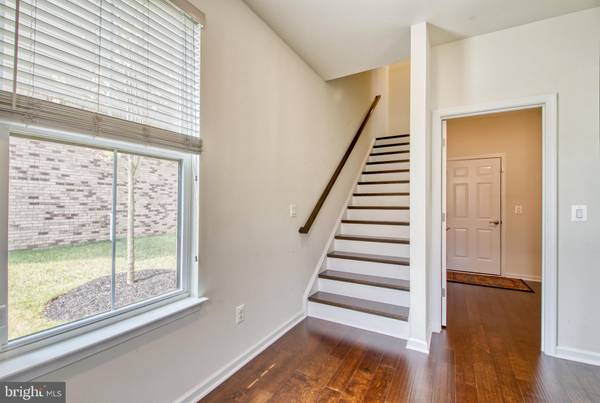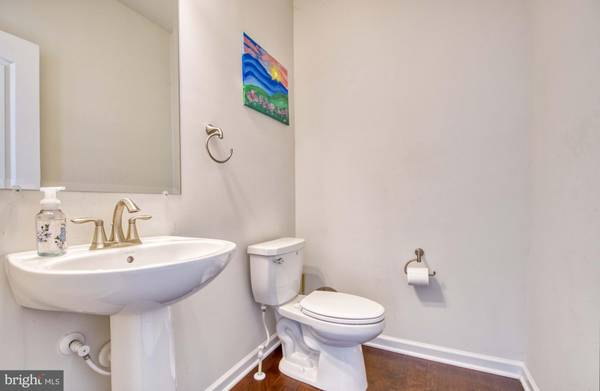$797,000
$799,900
0.4%For more information regarding the value of a property, please contact us for a free consultation.
4 Beds
5 Baths
2,877 SqFt
SOLD DATE : 08/14/2023
Key Details
Sold Price $797,000
Property Type Townhouse
Sub Type End of Row/Townhouse
Listing Status Sold
Purchase Type For Sale
Square Footage 2,877 sqft
Price per Sqft $277
Subdivision Discovery Square
MLS Listing ID VAFX2135440
Sold Date 08/14/23
Style Contemporary
Bedrooms 4
Full Baths 3
Half Baths 2
HOA Fees $100/mo
HOA Y/N Y
Abv Grd Liv Area 2,877
Originating Board BRIGHT
Year Built 2019
Annual Tax Amount $9,218
Tax Year 2023
Lot Size 1,542 Sqft
Acres 0.04
Property Description
THIS BEAUTIFUL 4-LEVEL BRICK-FRONT EAST FACING END UNIT TOWNHOME WAS BUILT IN 2019, IT IS AS FRESH AS NEW. BOASTING 4 BEDROOMS PLUS A LOFT, 3 FULL BATHROOMS AND 2 HALF BATHROOMS. THE LOWER LEVEL FEATURES AN OVERSIZED 2-CAR GARAGE WITH AMPLE ROOM FOR STORAGE AND A CONVENIENT MUDROOM OFF THE GARAGE. ONE OF THE BEDROOMS COMES WITH A FULL BATHROOM, WHICH CAN BE USED AS A GUEST ROOM OR AN OFFICE. THE MAIN LEVEL FEATURES AN OPEN FLOOR PLAN WITH AN UPGRADED CHEF'S KITCHEN COMPLETE WITH A COOKTOP, RANGE HOOD, AND STAINLESS-STEEL APPLIANCES, AS WELL AS A LARGE ISLAND WITH A BREAKFAST BAR. THE SPACIOUS LIVING ROOM OPENS TO A DECK. THE UPPER LEVEL OFFERS THE PRIMARY BEDROOM COMES WITH A LARGE WALK-IN CLOSET AND AN ATTACHED ENSUITE BATHROOM WITH DOUBLE SINKS AND A WALK-IN SHOWER WITH A BUILT-IN SHOWER BENCH. TWO ADDITIONAL BEDROOMS SHARE THIS FLOOR, ALONG WITH A FULL BATHROOM WITH A TUB/SHOWER COMBO. THE 4TH LEVEL IS A LOFT WITH A POWDER ROOM, MAKING IT A GREAT SPACE FOR RECREATION AND RELAXATION. ENJOY THE OUTDOOR SPACE ON THE ROOFTOP TERRACE. THE HOME ADJOINS THE SULLY HIGHLANDS PARK, IS WALKING DISTANCE TO THE NEW SULLY COMMUNITY CENTER, AND IS A SHORT DRIVE FROM DULLES AIRPORT, SILVER LINE METRO, RESTON TOWN CENTER, AS WELL AS EASY ACCESS TO THE 267 DULLES TOLL ROAD, FAIRFAX COUNTY PKWY, AND SULLY/RT 28.
Location
State VA
County Fairfax
Zoning 350
Direction East
Rooms
Basement Daylight, Full, Garage Access, Front Entrance, Connecting Stairway, Walkout Level, Windows
Interior
Hot Water Natural Gas
Cooling Central A/C
Fireplaces Number 1
Equipment Built-In Microwave, Cooktop, Dishwasher, Disposal, Dryer - Front Loading, Dryer, Energy Efficient Appliances, ENERGY STAR Refrigerator, Oven - Wall
Fireplace Y
Appliance Built-In Microwave, Cooktop, Dishwasher, Disposal, Dryer - Front Loading, Dryer, Energy Efficient Appliances, ENERGY STAR Refrigerator, Oven - Wall
Heat Source Natural Gas Available
Laundry Upper Floor
Exterior
Garage Garage - Rear Entry, Garage Door Opener, Other
Garage Spaces 3.0
Utilities Available Natural Gas Available, Electric Available, Cable TV Available, Phone Available, Sewer Available, Water Available
Water Access N
Accessibility None
Attached Garage 2
Total Parking Spaces 3
Garage Y
Building
Story 4
Foundation Slab
Sewer Public Sewer
Water Public
Architectural Style Contemporary
Level or Stories 4
Additional Building Above Grade, Below Grade
New Construction N
Schools
School District Fairfax County Public Schools
Others
Pets Allowed Y
Senior Community No
Tax ID 0244 07080139
Ownership Fee Simple
SqFt Source Assessor
Special Listing Condition Standard
Pets Description No Pet Restrictions
Read Less Info
Want to know what your home might be worth? Contact us for a FREE valuation!

Our team is ready to help you sell your home for the highest possible price ASAP

Bought with SAINATH VARMA ALLURI • Alluri Realty, Inc.

"My job is to find and attract mastery-based agents to the office, protect the culture, and make sure everyone is happy! "







