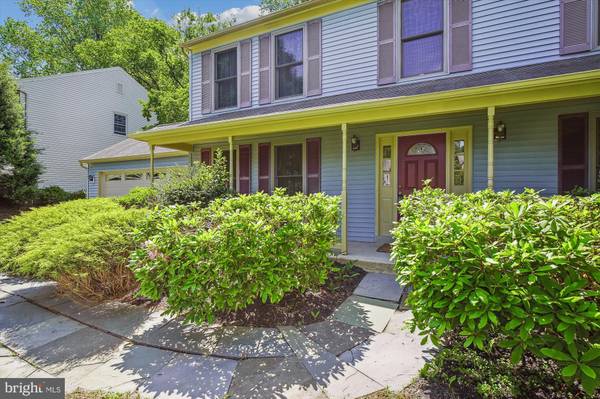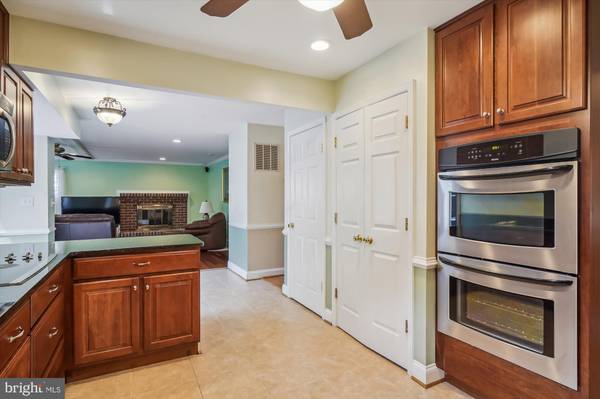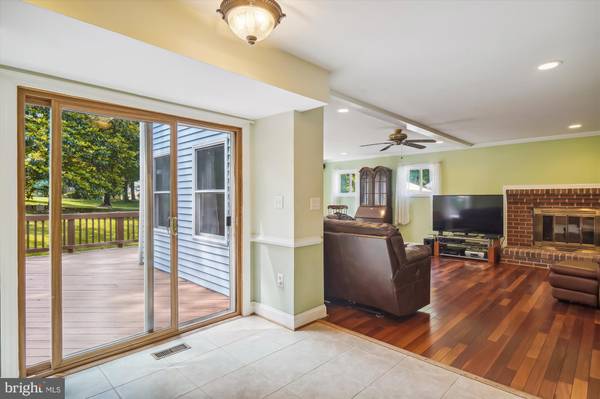$695,000
$695,000
For more information regarding the value of a property, please contact us for a free consultation.
4 Beds
4 Baths
3,504 SqFt
SOLD DATE : 08/10/2023
Key Details
Sold Price $695,000
Property Type Single Family Home
Sub Type Detached
Listing Status Sold
Purchase Type For Sale
Square Footage 3,504 sqft
Price per Sqft $198
Subdivision Cherrywood
MLS Listing ID MDMC2094004
Sold Date 08/10/23
Style Colonial
Bedrooms 4
Full Baths 3
Half Baths 1
HOA Fees $7/ann
HOA Y/N Y
Abv Grd Liv Area 2,504
Originating Board BRIGHT
Year Built 1987
Annual Tax Amount $6,062
Tax Year 2022
Lot Size 10,400 Sqft
Acres 0.24
Property Description
Welcome to this spacious 4BR,3.5BA, 2car garage Colonial located in sought after Cherrywood. It presents a great opportunity, with a little TLC, living comfortably while designing your dream home. It has a gourmet eat-in kitchen with granite countertops, double oven wall unit, built-in cooktop, and stainless-steel appliances. The space leads directly into an open, bright and airy great room with a wood burning fireplace, recessed lighting, and a ceiling fan. The kitchen and great room allows access to the deck, making it ideal for having friends over or entertaining. The main level also features a formal dining room and living room that can be used as an office or study. There are hardwood floors throughout the main level. Upstairs you will find a renovated primary bathroom with Corian countertops and walk-in shower with glass enclosure that features multi jet, built-in bench, double vanity, and skylight. The primary bedroom has a cathedral ceiling and a double closet. A second bedroom has a large floorplan which could be used as a primary suite. This bedroom also connects to a full bathroom. There are two additional bedrooms on this level. The finished basement has a full bath and a partially finished laundry/utility room. A little vision in this space could allow for the ultimate recreation area. This location is conveniently located to downtown Olney, shopping, restaurants, parks, and major transportation routes. Don't miss this opportunity. SELLER IS OFFERING A $12,000 DOLLAR CREDIT THAT COULD BE USED TOWARDS PAINT AND CARPET OR A LAUNDRY ROOM UPGRADE . Schedule your showing today
Location
State MD
County Montgomery
Zoning R200
Rooms
Other Rooms Basement
Basement Fully Finished
Interior
Interior Features Carpet, Ceiling Fan(s), Dining Area, Family Room Off Kitchen, Floor Plan - Traditional, Formal/Separate Dining Room, Kitchen - Eat-In, Pantry, Recessed Lighting, Skylight(s)
Hot Water Natural Gas
Heating Central
Cooling Central A/C
Flooring Carpet, Hardwood, Laminated
Fireplaces Number 1
Fireplaces Type Wood
Fireplace Y
Heat Source Natural Gas
Laundry Lower Floor
Exterior
Exterior Feature Deck(s)
Garage Garage - Front Entry
Garage Spaces 6.0
Water Access N
Roof Type Shingle
Accessibility 32\"+ wide Doors
Porch Deck(s)
Attached Garage 2
Total Parking Spaces 6
Garage Y
Building
Story 3
Foundation Concrete Perimeter
Sewer Public Sewer
Water Public
Architectural Style Colonial
Level or Stories 3
Additional Building Above Grade, Below Grade
New Construction N
Schools
Elementary Schools Cashell
Middle Schools Redland
High Schools Col. Zadok Magruder
School District Montgomery County Public Schools
Others
Senior Community No
Tax ID 160801789056
Ownership Fee Simple
SqFt Source Assessor
Acceptable Financing Conventional, FHA, Cash, VA
Listing Terms Conventional, FHA, Cash, VA
Financing Conventional,FHA,Cash,VA
Special Listing Condition Standard
Read Less Info
Want to know what your home might be worth? Contact us for a FREE valuation!

Our team is ready to help you sell your home for the highest possible price ASAP

Bought with Daniel S Whiting • Long & Foster Real Estate, Inc.

"My job is to find and attract mastery-based agents to the office, protect the culture, and make sure everyone is happy! "







