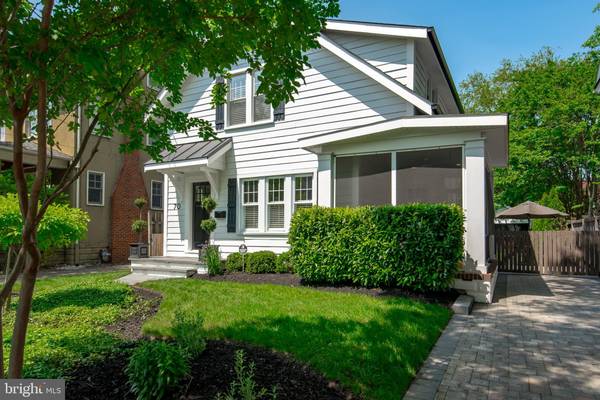$1,225,000
$1,225,000
For more information regarding the value of a property, please contact us for a free consultation.
2 Beds
1 Bath
1,824 SqFt
SOLD DATE : 08/10/2023
Key Details
Sold Price $1,225,000
Property Type Single Family Home
Sub Type Detached
Listing Status Sold
Purchase Type For Sale
Square Footage 1,824 sqft
Price per Sqft $671
Subdivision Murray Hill
MLS Listing ID MDAA2061074
Sold Date 08/10/23
Style Craftsman
Bedrooms 2
Full Baths 1
HOA Y/N N
Abv Grd Liv Area 1,200
Originating Board BRIGHT
Year Built 1930
Annual Tax Amount $10,148
Tax Year 2023
Lot Size 5,600 Sqft
Acres 0.13
Property Description
Luxury Living in Murray Hill on one of its most desirable streets, Southgate Avenue. Steps from the shops and restaurants of West Street at one end, and access to the water (Spa Creek) at the other. Enjoy all that Annapolis has to offer from this lovely home where 1930's charm meets modern updating. Every living space is delightfully finished, with 9 ft ceilings, recessed lighting and plantation shutters throughout. The light filled living room with gas fire place leads to the stunning dining room with custom light fixtures. The ample, breezy screened porch has a built-in swing and ceiling fan. The custom kitchen is beautifully appointed with high quality soft close cabinets, a white farm house sink, and stainless appliances, including a Viking 5 burner gas range and hood. From the dining room, head thru the French doors to an outdoor oasis. Large bluestone patio with masonry wood burning fireplace, built in cabinetry, with beverage fridge underneath and a mounted outdoor TV above. From the patio space, the deep, private, professionally landscaped back yard, with sprinkler system and lighting leads to a terrific vintage, oversized, climate-controlled garage, with pull-down storage space and natural light above. Endless possibilities for this building, or enjoy it as it is with the lovely trellis and mature climbing roses. Back inside and upstairs is a great primary bedroom with a sitting area and nice closet space, plus another pull-down stair to the attic and more storage. The second bedroom has lovely custom wallpaper and a deep closet with shelves. The bathroom is gorgeous with an oversized walk-in shower, heated flooring, and quartz countertop. Stairway from the kitchen leads to a cozy finished basement living space with an electric fireplace, mounted tv, and 4 large double door closets. Recessed lights, custom designer painted ceiling and natural light. Oversized laundry area with utility sink, "hidden" by a beautiful glass barn door. Back outside there is a large hardscape paver driveway with space off-street for at least 2 cars. MANY recent improvements include a new roof, hardi plank siding, gutters, downspouts and more. Don't be fooled by the square feet. This incredibly livable home has aptly been called the "best little house in Annapolis."
Location
State MD
County Anne Arundel
Zoning R
Rooms
Other Rooms Living Room, Dining Room, Kitchen, Laundry, Recreation Room, Bathroom 1, Screened Porch
Basement Daylight, Partial, Partially Finished, Water Proofing System, Windows, Interior Access, Connecting Stairway
Interior
Hot Water Natural Gas
Heating Baseboard - Hot Water
Cooling Central A/C
Flooring Luxury Vinyl Plank
Fireplaces Number 3
Fireplaces Type Electric, Gas/Propane, Wood
Equipment Dishwasher, Disposal, Dryer, Refrigerator, Washer - Front Loading, Range Hood, Oven/Range - Gas
Fireplace Y
Appliance Dishwasher, Disposal, Dryer, Refrigerator, Washer - Front Loading, Range Hood, Oven/Range - Gas
Heat Source Natural Gas
Laundry Lower Floor
Exterior
Exterior Feature Patio(s), Screened, Porch(es)
Garage Garage - Front Entry, Oversized
Garage Spaces 4.0
Fence Partially
Water Access Y
View Garden/Lawn
Roof Type Architectural Shingle,Metal
Accessibility None
Porch Patio(s), Screened, Porch(es)
Total Parking Spaces 4
Garage Y
Building
Lot Description Landscaping, Rear Yard
Story 3
Foundation Other
Sewer Public Sewer
Water Public
Architectural Style Craftsman
Level or Stories 3
Additional Building Above Grade, Below Grade
Structure Type 9'+ Ceilings
New Construction N
Schools
School District Anne Arundel County Public Schools
Others
Pets Allowed Y
Senior Community No
Tax ID 020600002164955
Ownership Fee Simple
SqFt Source Assessor
Security Features Security System,Smoke Detector
Acceptable Financing Cash, Conventional, Other
Listing Terms Cash, Conventional, Other
Financing Cash,Conventional,Other
Special Listing Condition Standard
Pets Description No Pet Restrictions
Read Less Info
Want to know what your home might be worth? Contact us for a FREE valuation!

Our team is ready to help you sell your home for the highest possible price ASAP

Bought with Pamela A Tierney • Long & Foster Real Estate, Inc.

"My job is to find and attract mastery-based agents to the office, protect the culture, and make sure everyone is happy! "







