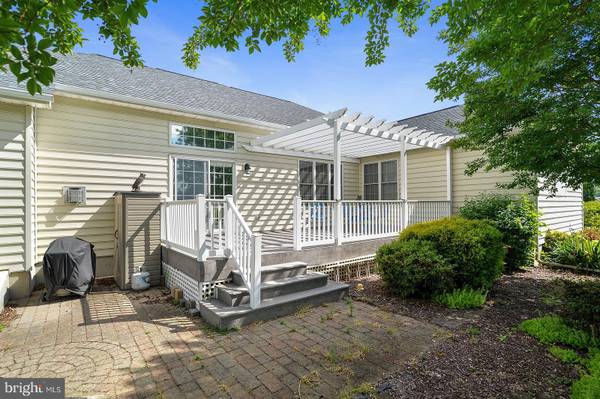$450,000
$470,000
4.3%For more information regarding the value of a property, please contact us for a free consultation.
3 Beds
2 Baths
2,391 SqFt
SOLD DATE : 08/08/2023
Key Details
Sold Price $450,000
Property Type Single Family Home
Sub Type Detached
Listing Status Sold
Purchase Type For Sale
Square Footage 2,391 sqft
Price per Sqft $188
Subdivision Stonewater Creek
MLS Listing ID DEKT2020156
Sold Date 08/08/23
Style Ranch/Rambler
Bedrooms 3
Full Baths 2
HOA Fees $17
HOA Y/N Y
Abv Grd Liv Area 2,391
Originating Board BRIGHT
Year Built 2007
Annual Tax Amount $2,184
Tax Year 2022
Lot Size 0.526 Acres
Acres 0.53
Lot Dimensions 88.70 x 199.87
Property Description
Escape to serenity and tranquility with this luxurious and upgraded ranch-style home, offering convenient one-floor living. Spanning an impressive 2,391 square feet, this 3-bedroom, 2-bathroom residence rests on a generous .53-acre lot (per county) within the peaceful circle of the sought-after Stonewater Creek neighborhood, providing a rewarding and effortless lifestyle.
Step inside and be captivated by the richly-appointed spaces that await you. The expansive gathering areas provide an abundance of room for relaxation and entertainment, ensuring that both everyday living and hosting guests are effortlessly accommodated.
The bright and professionally-designed kitchen is a chef's dream, boasting dual ovens and a gas cooktop, ample counter space, and exquisite finishes that enhance both style and functionality. Whether you're hosting an intimate dinner or a grand feast, the spectacular dining room sets the stage for unforgettable culinary experiences.
Unwind in the renovated primary suite, where luxury meets comfort. The spaciousness is complemented by a beautifully upgraded en-suite bathroom, exuding elegance and sophistication.
As an added bonus, this home features a large basement that can be transformed into a versatile space, ideal for a home theater, gym, or recreational area—the possibilities are endless.
Step outside and admire the meticulously maintained mature landscaping, adding a touch of natural beauty and privacy to the property. The lawn sprinkler system ensures effortless maintenance, keeping your outdoor oasis lush and green.
Relax or entertain on the maintenance-free Trex deck, complemented by an elegant aluminum pergola. Whether you're enjoying a morning coffee or hosting a summer barbecue, this outdoor space offers the perfect setting to bask in the beauty of your surroundings.
Additionally, the property includes a generator, ensuring peace of mind during any unforeseen power outages.
Embrace the peace and quiet of this serene setting, while still being conveniently located within easy reach of local amenities, schools, parks and an hour away from the Delaware Beaches.
Don't miss out on the opportunity to make this remarkable ranch-style residence your own. Embrace a rewarding escape at 382 Stonewater Way, Dove De. Schedule your private showing today and experience the epitome of luxurious one-floor living
Location
State DE
County Kent
Area Capital (30802)
Zoning AR
Rooms
Basement Poured Concrete
Main Level Bedrooms 3
Interior
Hot Water Natural Gas
Heating Forced Air
Cooling Central A/C
Equipment Oven - Double, Cooktop - Down Draft, Dryer - Electric, Refrigerator, Washer, Water Conditioner - Owned, Microwave
Appliance Oven - Double, Cooktop - Down Draft, Dryer - Electric, Refrigerator, Washer, Water Conditioner - Owned, Microwave
Heat Source Natural Gas
Exterior
Garage Garage - Side Entry, Garage Door Opener
Garage Spaces 2.0
Water Access N
Accessibility None
Attached Garage 2
Total Parking Spaces 2
Garage Y
Building
Story 1
Foundation Concrete Perimeter
Sewer Gravity Sept Fld
Water Well
Architectural Style Ranch/Rambler
Level or Stories 1
Additional Building Above Grade, Below Grade
New Construction N
Schools
School District Capital
Others
Pets Allowed N
Senior Community No
Tax ID ED-00-06603-04-2300-000
Ownership Fee Simple
SqFt Source Assessor
Acceptable Financing Cash, FHA, Conventional, VA, USDA
Listing Terms Cash, FHA, Conventional, VA, USDA
Financing Cash,FHA,Conventional,VA,USDA
Special Listing Condition Standard
Read Less Info
Want to know what your home might be worth? Contact us for a FREE valuation!

Our team is ready to help you sell your home for the highest possible price ASAP

Bought with Susan E Hessler • Patterson-Schwartz-Dover

"My job is to find and attract mastery-based agents to the office, protect the culture, and make sure everyone is happy! "







