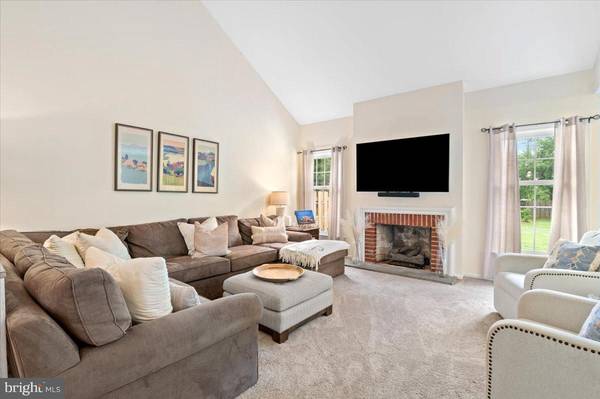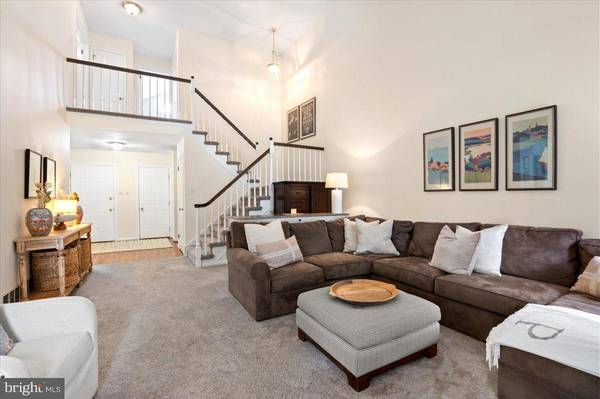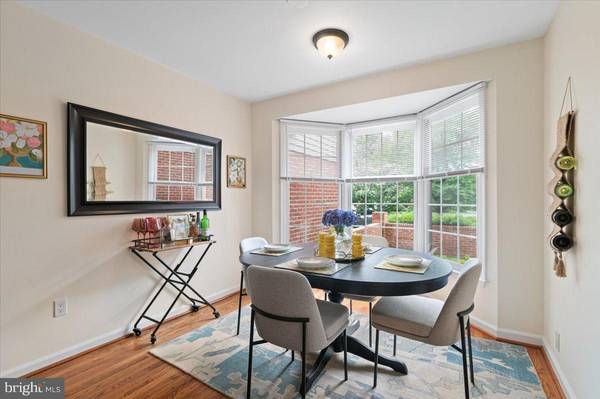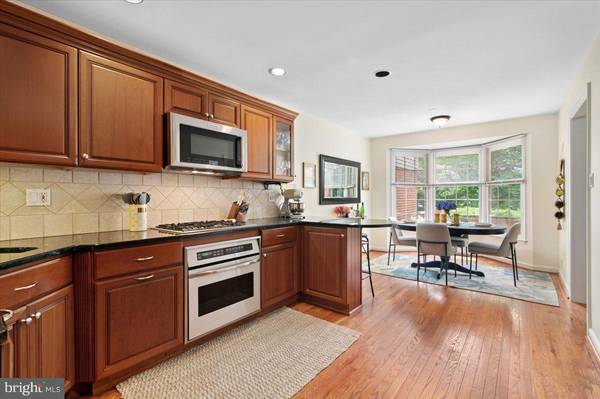$495,000
$489,500
1.1%For more information regarding the value of a property, please contact us for a free consultation.
2 Beds
3 Baths
1,753 SqFt
SOLD DATE : 08/08/2023
Key Details
Sold Price $495,000
Property Type Townhouse
Sub Type Interior Row/Townhouse
Listing Status Sold
Purchase Type For Sale
Square Footage 1,753 sqft
Price per Sqft $282
Subdivision Gwynedd Hunt
MLS Listing ID PAMC2075928
Sold Date 08/08/23
Style Traditional
Bedrooms 2
Full Baths 2
Half Baths 1
HOA Fees $200/mo
HOA Y/N Y
Abv Grd Liv Area 1,753
Originating Board BRIGHT
Year Built 1985
Annual Tax Amount $5,089
Tax Year 2022
Lot Dimensions 19.00 x 0.00
Property Description
OPEN HOUSE CANCELED! Amazing two bedroom, two and a half bath townhome in the desirable Gwynedd Hunt neighborhood! Upon entering you'll be greeted by a two story vaulted ceiling living room, with the kitchen dining area around the corner. The kitchen boasts cherry cabinets, hardwood flooring and a bay window that brightens the room naturally throughout the day. Leading through there is a sitting area also usable for an office area that looks through a wide sliding glass door into the back yard patio and grass area. Rounding out this floor is the one car garage inside access, a half bath, and a large unfinished basement perfect for storage and utilities or ready to be finished! Upstairs you'll find the master bedroom with an attached master bath, separate vanity area and a walk in closet. The secondary bedroom also has an attached full bath and the laundry is located in the upstairs hallway for convenience. Conveniently located across the way from a large shopping center and close by restaurants, schedule your showing today!
Location
State PA
County Montgomery
Area Lower Gwynedd Twp (10639)
Zoning A
Rooms
Other Rooms Laundry
Basement Unfinished
Interior
Hot Water Electric
Heating Forced Air
Cooling Central A/C
Flooring Hardwood, Carpet
Fireplaces Number 1
Fireplace Y
Heat Source Natural Gas
Exterior
Garage Inside Access
Garage Spaces 3.0
Amenities Available None
Waterfront N
Water Access N
Accessibility None
Attached Garage 1
Total Parking Spaces 3
Garage Y
Building
Story 2
Foundation Block
Sewer Public Sewer
Water Public
Architectural Style Traditional
Level or Stories 2
Additional Building Above Grade, Below Grade
New Construction N
Schools
School District Wissahickon
Others
HOA Fee Include Common Area Maintenance,Trash
Senior Community No
Tax ID 39-00-00148-209
Ownership Condominium
Special Listing Condition Standard
Read Less Info
Want to know what your home might be worth? Contact us for a FREE valuation!

Our team is ready to help you sell your home for the highest possible price ASAP

Bought with Timothy E Bostwick • Keller Williams Real Estate-Blue Bell

"My job is to find and attract mastery-based agents to the office, protect the culture, and make sure everyone is happy! "







