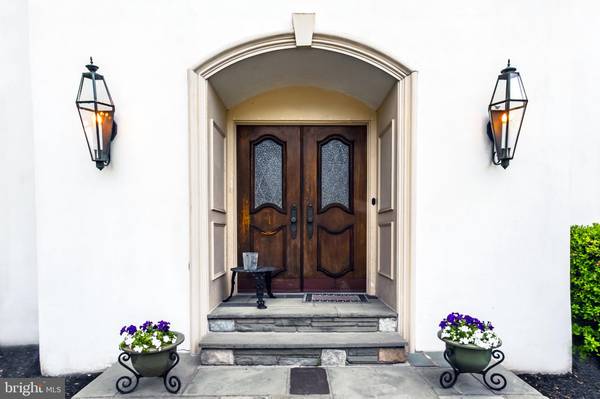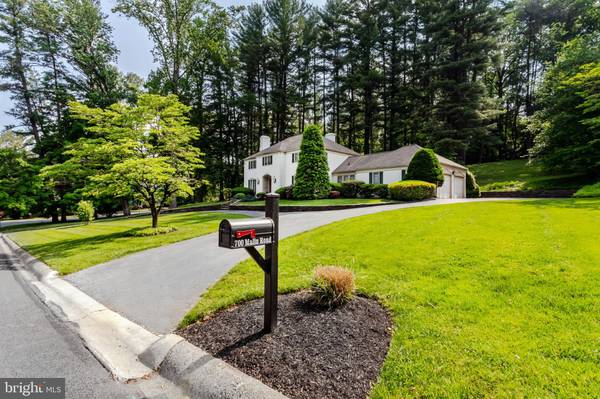$1,010,000
$899,900
12.2%For more information regarding the value of a property, please contact us for a free consultation.
4 Beds
3 Baths
2,952 SqFt
SOLD DATE : 08/08/2023
Key Details
Sold Price $1,010,000
Property Type Single Family Home
Sub Type Detached
Listing Status Sold
Purchase Type For Sale
Square Footage 2,952 sqft
Price per Sqft $342
Subdivision Green Countrie
MLS Listing ID PADE2047348
Sold Date 08/08/23
Style Colonial
Bedrooms 4
Full Baths 2
Half Baths 1
HOA Y/N N
Abv Grd Liv Area 2,952
Originating Board BRIGHT
Year Built 1980
Annual Tax Amount $11,654
Tax Year 2023
Lot Size 0.810 Acres
Acres 0.81
Lot Dimensions 96.00 x 32.88
Property Description
This custom built Newtown Square colonial provides elegance around every corner. This home boasts incredible attention to detail and a floor plan that offers today's buyers everything on their wish list. The curb appeal exudes style and grace. Imagine your guests driving up the circular driveway to enjoy an evening to gather for cocktails. The maple double entry door is accented beautifully with natural stone steps extending a warm welcome. Enter the front door to the foyer and your gaze will be drawn to the cathedral ceiling complete with crystal chandelier. This entryway will leave a lasting impression. The custom marble foyer and curved staircase offers a special architectural experience. To the left is a spacious living room complete with a wood burning fireplace with a lovely French inspired mantle. To the right of the foyer is the formal dining room with a neutral palette, crown molding and beautiful natural light. Beyond the dining room is the large kitchen complete with peninsula for casual meals. A few steps away is the family room. The brick fireplace is the focal point of this gathering space. Off the family room you will be delighted to find French doors that lead to a home office complete with custom built in bookcases. The first floor is complete with a half bath and laundry room easily accessible to the 2 car garage. Travel the gorgeous stairway up to the second floor and the landing will impress you with an open airy feel with a charming sitting area. Two large cedar closets are found on the second floor landing. The Primary bedroom is spacious with an ensuite complete with a shower/tub combo. A spacious walk-in closet completes the primary suite. Across the hall are 3 nice sized bedrooms with ample closet space. The hall bath boasts double sinks and plenty of storage. The property is immaculate and offers a floor-plan that exudes charm combined with functionality for everyday living. The outdoor space offers a private outdoor retreat. The flat level yard boasts a flagstone patio to entertain guests this summer. The location of this gem offers an idyllic neighborhood with tree lined streets along with the nationally ranked Radnor Township School District. Conveniently located to shopping and dining in Newtown Square, Bryn Mawr and Wayne. Easy access to the Radnor Trail, major routes, regional rail with an express train to Center City from Bryn Mawr.
Please note: Public records indicate 1981 as the year built. This is incorrect. The home was built aprox. 1968. This Is It… This Is the One… Welcome Home! Make your showing appointment today!
Location
State PA
County Delaware
Area Radnor Twp (10436)
Zoning RESIDENTIAL
Rooms
Basement Unfinished
Interior
Interior Features Attic, Breakfast Area, Cedar Closet(s), Ceiling Fan(s), Chair Railings, Crown Moldings, Curved Staircase, Family Room Off Kitchen, Formal/Separate Dining Room, Kitchen - Eat-In, Walk-in Closet(s), Wood Floors
Hot Water Natural Gas
Heating Forced Air
Cooling Central A/C
Fireplaces Number 2
Equipment Dishwasher, Dryer, Washer, Refrigerator, Oven/Range - Electric
Appliance Dishwasher, Dryer, Washer, Refrigerator, Oven/Range - Electric
Heat Source Natural Gas
Exterior
Garage Garage Door Opener
Garage Spaces 6.0
Waterfront N
Water Access N
Accessibility None
Attached Garage 2
Total Parking Spaces 6
Garage Y
Building
Story 2
Foundation Block
Sewer Public Sewer
Water Public
Architectural Style Colonial
Level or Stories 2
Additional Building Above Grade, Below Grade
New Construction N
Schools
School District Radnor Township
Others
Senior Community No
Tax ID 36-04-02424-06
Ownership Fee Simple
SqFt Source Assessor
Special Listing Condition Standard
Read Less Info
Want to know what your home might be worth? Contact us for a FREE valuation!

Our team is ready to help you sell your home for the highest possible price ASAP

Bought with Donna Marie McCole • BHHS Fox & Roach Wayne-Devon

"My job is to find and attract mastery-based agents to the office, protect the culture, and make sure everyone is happy! "







