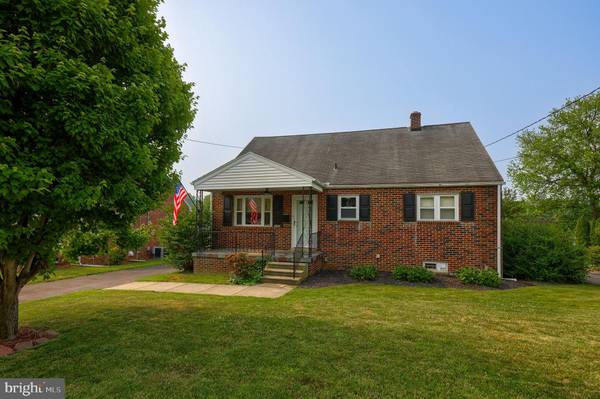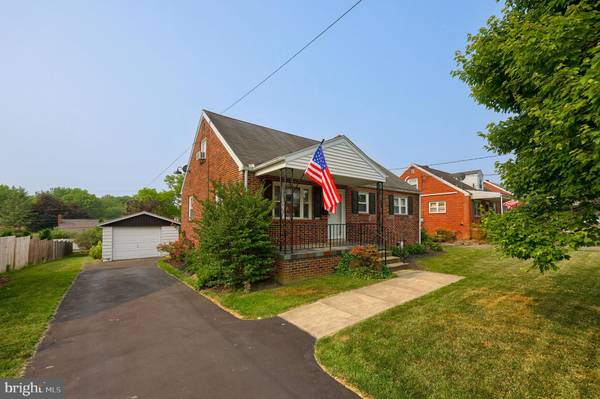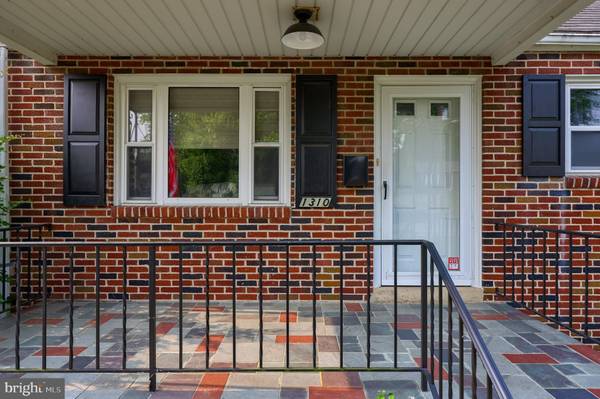$360,000
$359,900
For more information regarding the value of a property, please contact us for a free consultation.
3 Beds
2 Baths
1,766 SqFt
SOLD DATE : 08/01/2023
Key Details
Sold Price $360,000
Property Type Single Family Home
Sub Type Detached
Listing Status Sold
Purchase Type For Sale
Square Footage 1,766 sqft
Price per Sqft $203
Subdivision Hamilton Park
MLS Listing ID PALA2036012
Sold Date 08/01/23
Style Cape Cod
Bedrooms 3
Full Baths 2
HOA Y/N N
Abv Grd Liv Area 1,566
Originating Board BRIGHT
Year Built 1952
Annual Tax Amount $4,344
Tax Year 2022
Lot Size 9,148 Sqft
Acres 0.21
Lot Dimensions 0.00 x 0.00
Property Description
Introducing this charming Cape Cod gem situated in the desirable Hamilton Park neighborhood. Prepare to be captivated by this meticulously updated 3 bedroom brick home, which offers a host of exceptional features. Step inside and be greeted by beautiful hardwood flooring gracing the living room, hallway, and main floor bedrooms. The well-appointed custom kitchen, boasts a magnificent 36" Thermador gas range, a sleek stainless steel farm sink, two convenient cooler drawers, and an exquisite granite island that serves as the centerpiece of the home.
The main level presents two bedrooms, providing the option for one to be used as a dining room or office. Completing the main level is a vintage-inspired full bath, exuding charm and character. Retreat to the privacy of the primary suite, which encompasses the entire second floor. The spacious en suite bath is a haven of relaxation, showcasing a roomy walk-in tiled shower and an elegant double vanity.
Ready to entertain? The walk-out lower level awaits, partially finished and primed for hosting gatherings. This home offers a large, flat backyard yard and has two inviting covered porches, Take advantage of the brick BBQ pit and large patio, all perfect for entertaining and enjoying the outdoors.
Enhancing the appeal of this remarkable home are desirable amenities such as natural gas heating, central air conditioning, custom blinds, and a detached garage. Don't miss this opportunity to make this captivating Cape Cod residence your own, with its unique blend of modern updates and timeless charm. Schedule your showing today and experience the enchantment of Hamilton Park living at its finest.
Location
State PA
County Lancaster
Area Lancaster Twp (10534)
Zoning RESIDENTIAL
Rooms
Basement Partially Finished
Main Level Bedrooms 2
Interior
Hot Water Natural Gas
Heating Forced Air
Cooling Central A/C
Flooring Hardwood
Heat Source Natural Gas
Laundry Basement
Exterior
Garage Garage - Front Entry
Garage Spaces 1.0
Waterfront N
Water Access N
View Garden/Lawn, Street
Accessibility None
Total Parking Spaces 1
Garage Y
Building
Story 1.5
Foundation Block
Sewer Public Sewer
Water Public
Architectural Style Cape Cod
Level or Stories 1.5
Additional Building Above Grade, Below Grade
New Construction N
Schools
Elementary Schools James Buchanan
Middle Schools Wheatland
High Schools Mccaskey H.S.
School District School District Of Lancaster
Others
Senior Community No
Tax ID 340-22132-0-0000
Ownership Fee Simple
SqFt Source Assessor
Acceptable Financing FHA, Cash, Conventional, VA
Listing Terms FHA, Cash, Conventional, VA
Financing FHA,Cash,Conventional,VA
Special Listing Condition Standard
Read Less Info
Want to know what your home might be worth? Contact us for a FREE valuation!

Our team is ready to help you sell your home for the highest possible price ASAP

Bought with Bimal Rai • Iron Valley Real Estate of Central PA

"My job is to find and attract mastery-based agents to the office, protect the culture, and make sure everyone is happy! "







