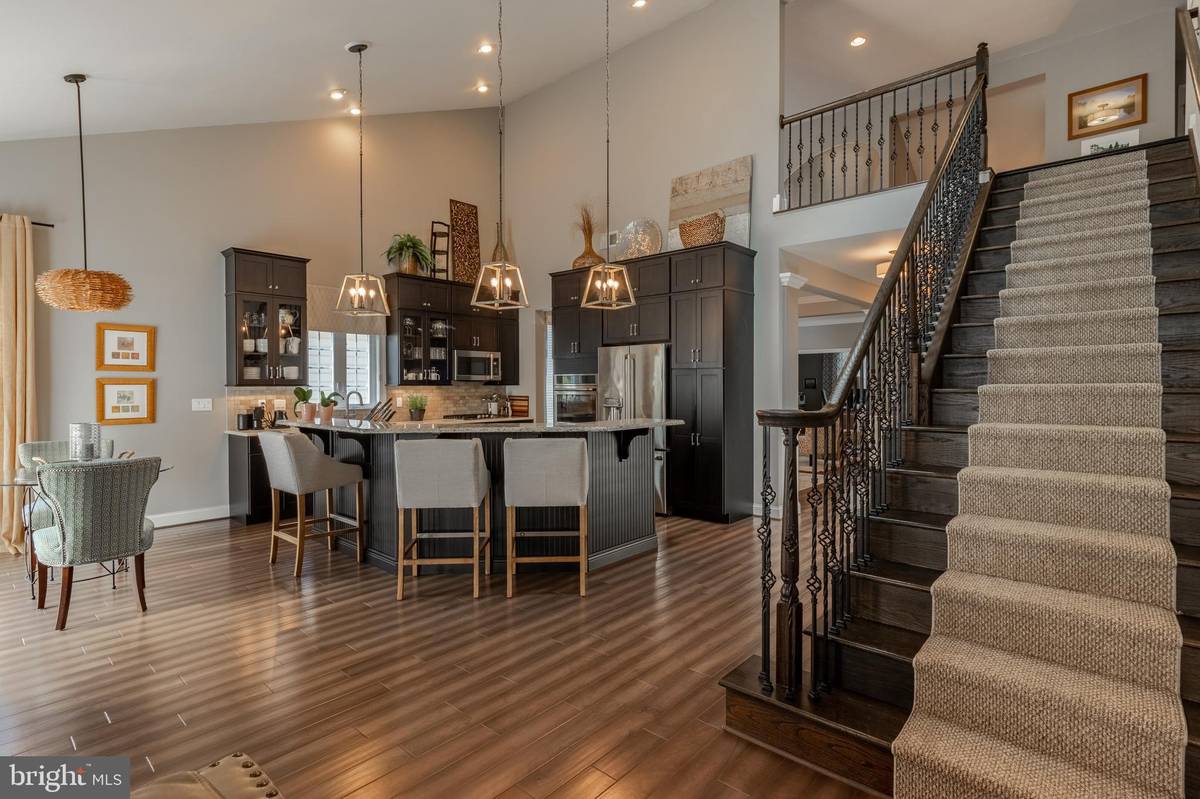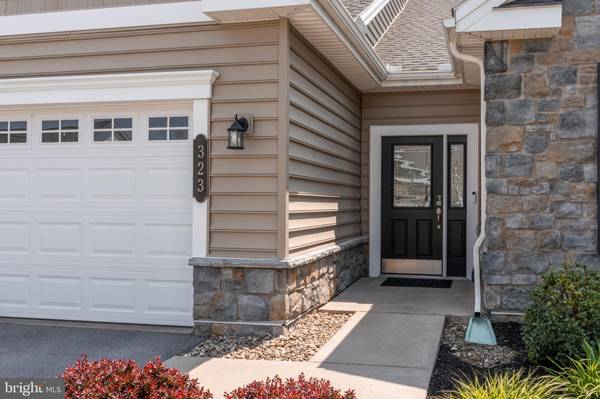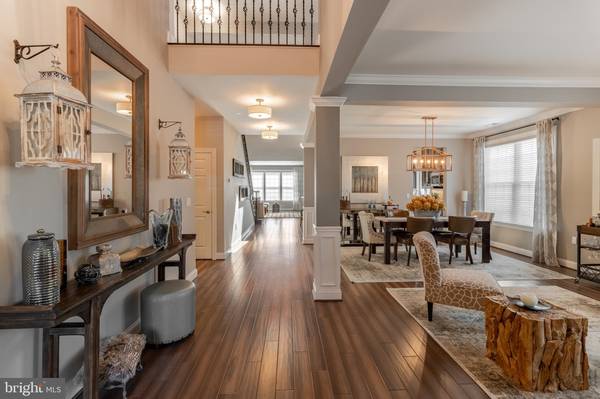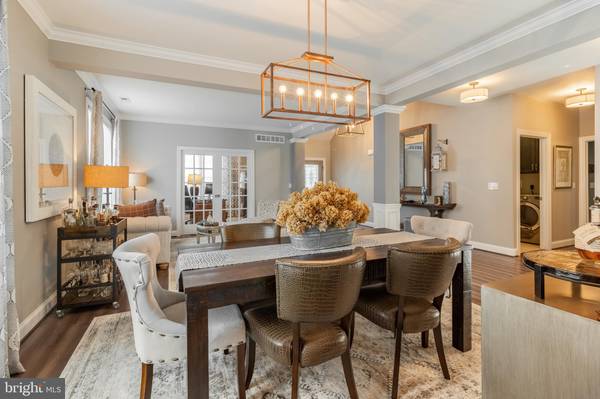$637,500
$644,900
1.1%For more information regarding the value of a property, please contact us for a free consultation.
3 Beds
3 Baths
3,387 SqFt
SOLD DATE : 07/28/2023
Key Details
Sold Price $637,500
Property Type Condo
Sub Type Condo/Co-op
Listing Status Sold
Purchase Type For Sale
Square Footage 3,387 sqft
Price per Sqft $188
Subdivision Liberty Hill
MLS Listing ID PACE2506334
Sold Date 07/28/23
Style Traditional
Bedrooms 3
Full Baths 3
Condo Fees $370/mo
HOA Y/N N
Abv Grd Liv Area 3,387
Originating Board BRIGHT
Year Built 2016
Annual Tax Amount $7,395
Tax Year 2023
Property Description
A testament to luxurious living, first-class amenities, and a sought-after location. Liberty Hill has it all! This once model home known as the Hancock II offers all the exquisite upgrades one could ask for. A perfect blend of privacy and sophistication with 3 well-appointed bedrooms, 3 full baths, plus vaulted ceiling that opens to the second-floor loft area providing a magnificent overview.
The main floor owner’s suite is complete with 2 separate walk-in closets that flow into the owner’s bathroom with oversized double bowl vanity and tiled shower. The additional second bedroom and bathroom can also be found on the main floor along with the private den creating your own sanctuary, ideal for relaxation or as its current home office use. Enjoy the three-sided gas fireplace with stacked stone from floor to ceiling in the vaulted Great Room or sip the day away on the spacious back patio taking in the area’s mountain views.
Preparing gourmet delights in this kitchen is a true chef's dream! With a large 2-tier kitchen island, ample granite counter space, wall oven, 5 gas burner cooktop, and less than 2-year-old Café appliances, this culinary haven allows you to unleash your creativity with ease. The open floorplan seamlessly connects the kitchen to the adjacent living areas making it a perfect setting for entertaining guests.
Let the fun begin at the Liberty Hill Clubhouse & lifestyle center with a game room, heated outdoor pool, tennis courts, whirlpool hot tub, fitness room, and more or stroll along the neighborhood's walking paths to stretch those legs. This is Liberty Hill where luxury, lifestyle, and elegance intertwine.
Location
State PA
County Centre
Area Harris Twp (16425)
Zoning PRD
Direction West
Rooms
Other Rooms Living Room, Dining Room, Primary Bedroom, Bedroom 2, Bedroom 3, Kitchen, Family Room, Study, Laundry, Loft, Primary Bathroom, Full Bath
Main Level Bedrooms 2
Interior
Interior Features Kitchen - Eat-In, Breakfast Area, Carpet, Crown Moldings, Dining Area, Entry Level Bedroom, Family Room Off Kitchen, Floor Plan - Open, Formal/Separate Dining Room, Kitchen - Gourmet, Kitchen - Island, Recessed Lighting, Skylight(s), Walk-in Closet(s), Water Treat System, Window Treatments, Wood Floors
Hot Water Natural Gas
Heating Forced Air
Cooling Central A/C
Flooring Hardwood, Carpet
Fireplaces Number 1
Fireplaces Type Gas/Propane, Stone, Other
Equipment Built-In Microwave, Dishwasher, Oven - Wall, Refrigerator, Water Conditioner - Owned, Water Heater
Fireplace Y
Window Features Skylights
Appliance Built-In Microwave, Dishwasher, Oven - Wall, Refrigerator, Water Conditioner - Owned, Water Heater
Heat Source Natural Gas
Laundry Hookup, Main Floor
Exterior
Exterior Feature Patio(s)
Garage Garage Door Opener
Garage Spaces 2.0
Utilities Available Cable TV Available, Electric Available, Natural Gas Available, Phone Available, Sewer Available, Water Available
Amenities Available Club House, Tennis Courts, Bar/Lounge, Billiard Room, Fitness Center, Hot tub, Pool - Outdoor
Waterfront N
Water Access N
Roof Type Shingle
Street Surface Black Top
Accessibility Level Entry - Main
Porch Patio(s)
Attached Garage 2
Total Parking Spaces 2
Garage Y
Building
Lot Description Landscaping, Level
Story 2
Foundation Slab
Sewer Public Sewer
Water Public
Architectural Style Traditional
Level or Stories 2
Additional Building Above Grade, Below Grade
Structure Type 9'+ Ceilings,Dry Wall,Tray Ceilings,Vaulted Ceilings
New Construction N
Schools
Elementary Schools Mount Nittany
Middle Schools Mount Nittany
High Schools State College Area
School District State College Area
Others
Pets Allowed Y
HOA Fee Include Common Area Maintenance,Ext Bldg Maint,Lawn Maintenance,Pool(s),Snow Removal
Senior Community Yes
Age Restriction 55
Tax ID 25-013-,102C,0323B
Ownership Condominium
Acceptable Financing Cash, Conventional
Listing Terms Cash, Conventional
Financing Cash,Conventional
Special Listing Condition Standard
Pets Description Cats OK, Dogs OK, Number Limit
Read Less Info
Want to know what your home might be worth? Contact us for a FREE valuation!

Our team is ready to help you sell your home for the highest possible price ASAP

Bought with Derek Canova • Kissinger, Bigatel & Brower

"My job is to find and attract mastery-based agents to the office, protect the culture, and make sure everyone is happy! "







