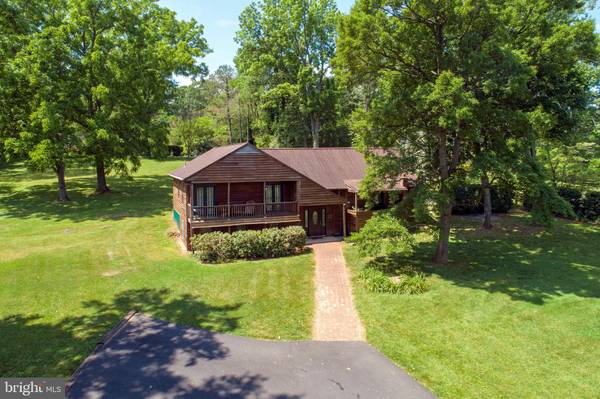$585,000
$565,000
3.5%For more information regarding the value of a property, please contact us for a free consultation.
3 Beds
3 Baths
2,088 SqFt
SOLD DATE : 07/21/2023
Key Details
Sold Price $585,000
Property Type Single Family Home
Sub Type Detached
Listing Status Sold
Purchase Type For Sale
Square Footage 2,088 sqft
Price per Sqft $280
Subdivision None Available
MLS Listing ID VAFQ2008856
Sold Date 07/21/23
Style Bungalow
Bedrooms 3
Full Baths 3
HOA Y/N N
Abv Grd Liv Area 1,477
Originating Board BRIGHT
Year Built 1930
Annual Tax Amount $3,982
Tax Year 2022
Lot Size 1.090 Acres
Acres 1.09
Property Description
Welcome to your new home in The Plains! Charming cedar sided 3 bedroom, 3 bath bungalow made for entertaining with a front porch, balcony, a back terrace and newer side patio with custom block and built-in grill. Located on a quiet dead-end street, this home oozes peaceful country living. A brick walkway leads visitors into the light filled foyer. To the left is the large kitchen with a bank of windows, stainless steel appliances, walk-in pantry with an extra refrigerator, laundry room, guest bedroom #2 and an attached full bath. Walk up a few steps from the foyer into the open sitting room that looks over the back lawn area through large sliding glass doors. To the right is the formal dining room with a wet bar and built-ins, the living room with access to a private front porch and the side patio. There is also the home office with access to the back terrace and a full bath. Take a few more steps up to the spacious primary bedroom with private balcony, large walk in closets, and a luxury primary bath with ceramic tile and jacuzzi tub. Another guest bedroom completes this level. Offered in two parcels on 1+ acre, the home is situated in the middle of one of the parcels enjoying sweeping views of both the front and back lawns. A set of horse shoe pits remain in the back yard. Set above the house is a spacious gazebo with removable windows and screens. Also, in the back of the house is a small storage shed. High speed internet (Comcast) and no HOA! Lovely full-time home in the country or a weekend hunt box! Don't miss!
Location
State VA
County Fauquier
Zoning RD
Rooms
Other Rooms Living Room, Dining Room, Primary Bedroom, Sitting Room, Bedroom 2, Bedroom 3, Kitchen, Foyer, Laundry, Office, Bathroom 2, Bathroom 3, Primary Bathroom
Basement Outside Entrance, Partial, Unfinished
Interior
Interior Features Breakfast Area, Kitchen - Table Space, Dining Area, Window Treatments, Wet/Dry Bar, Wood Floors, Floor Plan - Open
Hot Water Electric
Heating Heat Pump(s)
Cooling Heat Pump(s)
Flooring Ceramic Tile, Carpet, Hardwood
Equipment Dishwasher, Disposal, Dryer, Exhaust Fan, Oven/Range - Electric, Range Hood, Refrigerator, Washer, Stove
Furnishings No
Fireplace N
Window Features Double Pane,Storm
Appliance Dishwasher, Disposal, Dryer, Exhaust Fan, Oven/Range - Electric, Range Hood, Refrigerator, Washer, Stove
Heat Source Electric
Laundry Lower Floor, Has Laundry, Dryer In Unit, Washer In Unit
Exterior
Exterior Feature Balcony, Deck(s), Porch(es), Terrace
Garage Spaces 5.0
Waterfront N
Water Access N
View Street, Trees/Woods, Garden/Lawn
Roof Type Asphalt
Street Surface Paved
Accessibility None
Porch Balcony, Deck(s), Porch(es), Terrace
Road Frontage City/County
Total Parking Spaces 5
Garage N
Building
Lot Description Backs to Trees, Trees/Wooded
Story 2
Foundation Block, Stone
Sewer Public Sewer
Water Public
Architectural Style Bungalow
Level or Stories 2
Additional Building Above Grade, Below Grade
Structure Type Vaulted Ceilings
New Construction N
Schools
Middle Schools Marshall
High Schools Kettle Run
School District Fauquier County Public Schools
Others
Pets Allowed Y
Senior Community No
Tax ID 6999-07-5774
Ownership Fee Simple
SqFt Source Estimated
Acceptable Financing Conventional, Cash
Horse Property N
Listing Terms Conventional, Cash
Financing Conventional,Cash
Special Listing Condition Standard
Pets Description No Pet Restrictions
Read Less Info
Want to know what your home might be worth? Contact us for a FREE valuation!

Our team is ready to help you sell your home for the highest possible price ASAP

Bought with Angela R. Duncan • MarketPlace REALTY

"My job is to find and attract mastery-based agents to the office, protect the culture, and make sure everyone is happy! "







