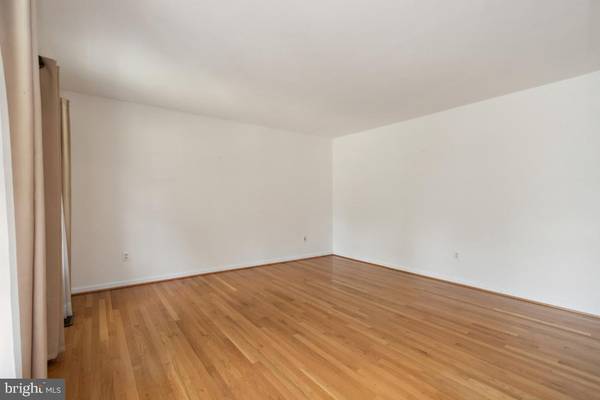$615,000
$614,999
For more information regarding the value of a property, please contact us for a free consultation.
5 Beds
5 Baths
3,391 SqFt
SOLD DATE : 07/21/2023
Key Details
Sold Price $615,000
Property Type Single Family Home
Sub Type Detached
Listing Status Sold
Purchase Type For Sale
Square Footage 3,391 sqft
Price per Sqft $181
Subdivision Tudor Hall Estates
MLS Listing ID VAPW2052808
Sold Date 07/21/23
Style Colonial
Bedrooms 5
Full Baths 3
Half Baths 2
HOA Y/N N
Abv Grd Liv Area 2,468
Originating Board BRIGHT
Year Built 1983
Annual Tax Amount $6,748
Tax Year 2022
Lot Size 0.440 Acres
Acres 0.44
Property Description
Welcome to your dream home! Pride of ownership in this beautiful and well maintained single family home in Manassas. Oversized lot with inground sprinkler system and extensive landscaping. Home boasts 5 Bedrooms with 4 Upper and 1 lower and a spacious open floor plan perfect for entertaining. Gourmet kitchen features Corian counters, upgraded appliances, large island, built in wine refrigerator, 2 pantry’s and an eat in breakfast area. Huge laundry/mud room with newer washer and dryer. Built in cabinets, laundry sink and shoe rack included. The Family Room is flooded with natural light and features a cozy wood burning fireplace with brick hearth and wood mantle. Large separate formal Living Room and Dining Room with chair rail and wood flooring. Powder room features updated vanity with granite counter and built in shelving. Renovated primary bath on upper level to include double vanity with granite top, cabinets, walk in shower and tile flooring. Huge walk in closet with second closet in Primary bedroom. Renovated hall bath connects to 2nd bedroom and features 2 toilets, vanities, tub and skylight! The fully finished basement features 5th bedroom and full bath. Large Recreation room with built in cabinets and wood burning fireplace. Workshop and utility room off to the side. The backyard is an entertainers paradise with large deck and yard. Updates in the last 3 - 5 years: Roof, furnace, A/C, 1/2 bath on main floor, porch railings, deck and much more! This home is located in a highly desirable neighborhood close to shops, dining, schools and entertainment! No HOA
Location
State VA
County Prince William
Zoning R4
Rooms
Other Rooms Living Room, Dining Room, Primary Bedroom, Bedroom 2, Bedroom 3, Bedroom 4, Bedroom 5, Kitchen, Family Room, Breakfast Room, Mud Room
Basement Connecting Stairway, Fully Finished, Interior Access, Outside Entrance, Side Entrance, Sump Pump, Walkout Stairs, Workshop
Interior
Interior Features Breakfast Area, Built-Ins, Carpet, Ceiling Fan(s), Chair Railings, Crown Moldings, Dining Area, Family Room Off Kitchen, Floor Plan - Open, Kitchen - Eat-In, Kitchen - Island, Kitchen - Table Space, Pantry, Primary Bath(s), Skylight(s), Sprinkler System, Upgraded Countertops, Walk-in Closet(s), Wood Floors, Wine Storage
Hot Water Natural Gas
Heating Forced Air
Cooling Central A/C, Ceiling Fan(s)
Flooring Carpet, Ceramic Tile, Hardwood, Laminated, Partially Carpeted
Fireplaces Number 2
Fireplaces Type Brick, Fireplace - Glass Doors, Mantel(s), Screen
Equipment Built-In Microwave, Dishwasher, Disposal, Dryer, Exhaust Fan, Humidifier, Icemaker, Microwave, Oven/Range - Electric, Stove, Washer, Water Heater
Furnishings No
Fireplace Y
Window Features Screens,Skylights,Sliding
Appliance Built-In Microwave, Dishwasher, Disposal, Dryer, Exhaust Fan, Humidifier, Icemaker, Microwave, Oven/Range - Electric, Stove, Washer, Water Heater
Heat Source Natural Gas
Laundry Main Floor
Exterior
Exterior Feature Deck(s), Porch(es)
Garage Garage - Front Entry, Garage Door Opener, Inside Access
Garage Spaces 2.0
Utilities Available Cable TV, Phone Available
Waterfront N
Water Access N
Roof Type Architectural Shingle
Street Surface Black Top
Accessibility None
Porch Deck(s), Porch(es)
Road Frontage City/County
Attached Garage 2
Total Parking Spaces 2
Garage Y
Building
Lot Description Front Yard, Landscaping, Rear Yard, SideYard(s)
Story 3
Foundation Slab
Sewer Public Sewer
Water Public
Architectural Style Colonial
Level or Stories 3
Additional Building Above Grade, Below Grade
Structure Type Dry Wall
New Construction N
Schools
Elementary Schools Ellis
Middle Schools Parkside
High Schools Unity Reed
School District Prince William County Public Schools
Others
Pets Allowed Y
Senior Community No
Tax ID 7696-74-7710
Ownership Fee Simple
SqFt Source Assessor
Security Features Smoke Detector
Acceptable Financing Cash, Conventional, FHA, VA
Horse Property N
Listing Terms Cash, Conventional, FHA, VA
Financing Cash,Conventional,FHA,VA
Special Listing Condition Standard
Pets Description No Pet Restrictions
Read Less Info
Want to know what your home might be worth? Contact us for a FREE valuation!

Our team is ready to help you sell your home for the highest possible price ASAP

Bought with Julio R Ramirez • Keller Williams Realty

"My job is to find and attract mastery-based agents to the office, protect the culture, and make sure everyone is happy! "







