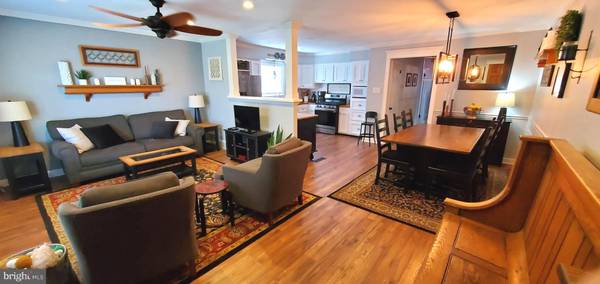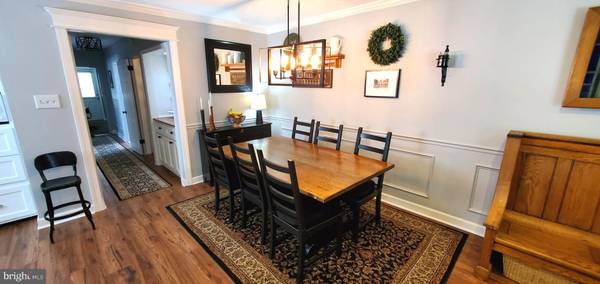$329,000
$329,900
0.3%For more information regarding the value of a property, please contact us for a free consultation.
3 Beds
2 Baths
1,087 SqFt
SOLD DATE : 07/18/2023
Key Details
Sold Price $329,000
Property Type Single Family Home
Sub Type Twin/Semi-Detached
Listing Status Sold
Purchase Type For Sale
Square Footage 1,087 sqft
Price per Sqft $302
Subdivision Crispin Manor
MLS Listing ID PAPH2243484
Sold Date 07/18/23
Style Ranch/Rambler
Bedrooms 3
Full Baths 1
Half Baths 1
HOA Y/N N
Abv Grd Liv Area 1,087
Originating Board BRIGHT
Year Built 1962
Annual Tax Amount $3,272
Tax Year 2022
Lot Size 4,074 Sqft
Acres 0.09
Lot Dimensions 37.00 x 110.00
Property Description
PRIDE OF OWNERSHIP ! Welcome to this beautifully maintained and updated 3 bedroom twin raised ranch in highly desirable Crispin Manor. Upon entering the main level you'l find a spacious and inviting living room with custom trimmed picture window that provides plenty of natural light, newer hardwood laminate floors and recessed lighting. A formal dining area and updated kitchen with recessed lighting , newer s/s appliances and plenty of cabinets and counter space, attractive wood trim including crown moldings and wainscoting add a an elegant touch. Adjacent to the dining room you'll find a custom built- in butler's pantry. In addition, a renovated full hall bath with new tub, shower enclosure, vanity and flooring. Large main bedroom and two nice sized bedrooms with plenty of closet space. The rear bedroom also provides a convenient egress to the outdoor area. The lower level features a large finished family room with hardwood laminate floors and recessed lighting , a modern powder room completes the area. BONUS ROOM currently being used as a spare bedroom. great space for a home office etc. Separate laundry area with newer flooring and lots of shelving and storage. The fenced in, outdoor space with covered and open patio areas , large custom shed and grassy area is perfect for all your outdoor activities.. Newer garage doors and off street parking on the side. Newer roof and shingles. (2019) and much much more...This home is not to be missed. .Close to I-95, schools, transportation and shopping. make your appointment today !
Location
State PA
County Philadelphia
Area 19114 (19114)
Zoning RSA2
Rooms
Basement Fully Finished
Main Level Bedrooms 3
Interior
Interior Features Built-Ins, Ceiling Fan(s), Chair Railings, Crown Moldings, Dining Area, Recessed Lighting, Wainscotting
Hot Water Natural Gas
Heating Forced Air
Cooling Central A/C
Equipment Oven/Range - Gas, Dishwasher, Dryer, Microwave, Washer
Appliance Oven/Range - Gas, Dishwasher, Dryer, Microwave, Washer
Heat Source Natural Gas
Laundry Basement
Exterior
Exterior Feature Patio(s), Deck(s)
Waterfront N
Water Access N
Roof Type Flat,Shingle
Accessibility None
Porch Patio(s), Deck(s)
Garage N
Building
Story 2
Foundation Stone
Sewer Public Sewer
Water Public
Architectural Style Ranch/Rambler
Level or Stories 2
Additional Building Above Grade, Below Grade
New Construction N
Schools
School District The School District Of Philadelphia
Others
Senior Community No
Tax ID 572372500
Ownership Fee Simple
SqFt Source Assessor
Acceptable Financing Cash, Conventional, FHA
Listing Terms Cash, Conventional, FHA
Financing Cash,Conventional,FHA
Special Listing Condition Standard
Read Less Info
Want to know what your home might be worth? Contact us for a FREE valuation!

Our team is ready to help you sell your home for the highest possible price ASAP

Bought with Alban Xhema • Keller Williams Main Line

"My job is to find and attract mastery-based agents to the office, protect the culture, and make sure everyone is happy! "







