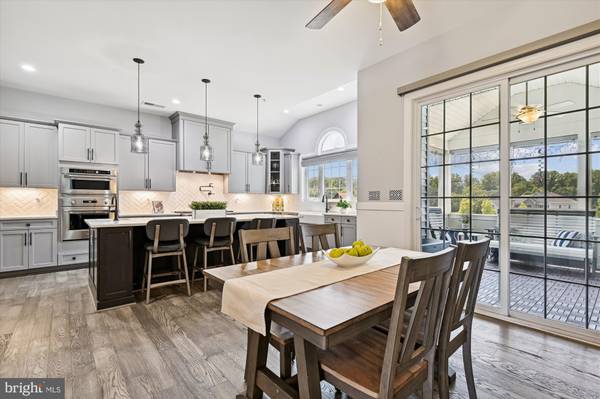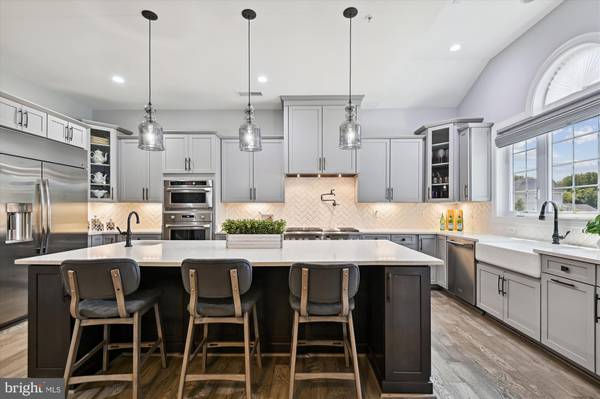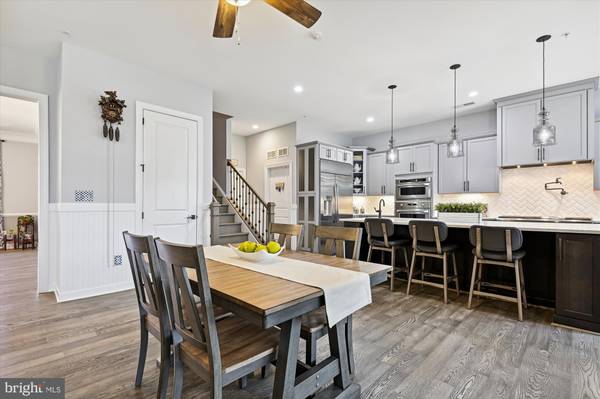$1,375,000
$1,350,000
1.9%For more information regarding the value of a property, please contact us for a free consultation.
5 Beds
5 Baths
7,000 SqFt
SOLD DATE : 07/14/2023
Key Details
Sold Price $1,375,000
Property Type Single Family Home
Sub Type Detached
Listing Status Sold
Purchase Type For Sale
Square Footage 7,000 sqft
Price per Sqft $196
Subdivision Weatherstone
MLS Listing ID MDBC2068034
Sold Date 07/14/23
Style Colonial
Bedrooms 5
Full Baths 4
Half Baths 1
HOA Fees $150/mo
HOA Y/N Y
Abv Grd Liv Area 7,000
Originating Board BRIGHT
Year Built 2019
Annual Tax Amount $10,761
Tax Year 2023
Lot Size 1.330 Acres
Acres 1.33
Property Description
Maryland's Local Brokerage proudly presents 14308 Oak Meadow Rd!
Welcome to your dream home! This stunning luxury property boasts 5 bedrooms and 4 1/2 baths, providing ample space for your living and entertaining style. As you enter the home, you'll be greeted by a grand foyer with high ceilings and elegant finishes. The open floor plan seamlessly blends the living and dining areas creating a magnificent space for hosting guests or relaxing with family. The gourmet kitchen features top of the line appliances, white cabinetry and a spacious, quartz island ideal for meal prep or entertaining. The adjacent family room is the perfect place to relax by the stunning stone, gas fireplace or catch up on your favorite TV shows. The home features 2 primary suites, one on the main level and one upstairs. The main level offers an en-suite bath with dual vanities and a walk in shower. The upper level primary suite offers a sitting area, an amazing walk-in closet, en-suite bath with dual vanities, walk-in shower and a soaking tub for unwinding after a long day. There are 3 additional bedrooms that offer their unique charm and style, including one with an en-suite bath. One of the standout features of this property is the five-car garage providing ample space for cars, toys and storage. The outdoor living areas are equally impressive! Enjoy your backyard oasis with a sparkling, fiberglass saltwater pool for swimming laps or simply lounging in the sun. There is extensive hardscaping / lighting, a built-in firepit or if you prefer shade, a pergola with custom blinds. This home truly has it all from the beautiful finishes to the thoughtful design. Don't miss the chance to make this dream home your own! See the Virtual Tour for more photos and floorplans.
Location
State MD
County Baltimore
Zoning RESIDENTIAL
Rooms
Other Rooms Dining Room, Primary Bedroom, Bedroom 3, Bedroom 4, Bedroom 5, Kitchen, Family Room, Study, Mud Room, Primary Bathroom, Full Bath, Half Bath, Screened Porch
Basement Daylight, Partial, Rear Entrance, Walkout Stairs, Walkout Level, Sump Pump
Main Level Bedrooms 1
Interior
Hot Water Tankless
Heating Solar - Active, Zoned, Programmable Thermostat, Heat Pump(s)
Cooling Ceiling Fan(s), Central A/C
Flooring Engineered Wood, Tile/Brick
Fireplaces Number 1
Fireplaces Type Gas/Propane, Stone
Equipment Built-In Microwave, Dishwasher, Dryer, Six Burner Stove, Refrigerator, Stainless Steel Appliances, Washer, Water Heater - Tankless, Oven/Range - Gas, Oven - Double
Fireplace Y
Appliance Built-In Microwave, Dishwasher, Dryer, Six Burner Stove, Refrigerator, Stainless Steel Appliances, Washer, Water Heater - Tankless, Oven/Range - Gas, Oven - Double
Heat Source Solar, Propane - Owned, Electric
Laundry Main Floor, Has Laundry
Exterior
Exterior Feature Patio(s), Porch(es)
Garage Garage - Side Entry, Garage Door Opener
Garage Spaces 5.0
Fence Fully, Aluminum, Rear
Pool Fenced, Heated, In Ground, Saltwater, Other
Utilities Available Propane
Water Access N
Accessibility None
Porch Patio(s), Porch(es)
Attached Garage 5
Total Parking Spaces 5
Garage Y
Building
Lot Description Cul-de-sac, Front Yard, Landscaping, Level, No Thru Street, Rear Yard, SideYard(s), Poolside
Story 3
Foundation Passive Radon Mitigation, Other
Sewer Septic Exists
Water Well
Architectural Style Colonial
Level or Stories 3
Additional Building Above Grade, Below Grade
Structure Type 9'+ Ceilings,2 Story Ceilings,Vaulted Ceilings
New Construction N
Schools
School District Baltimore County Public Schools
Others
Senior Community No
Tax ID 04102500013931
Ownership Fee Simple
SqFt Source Assessor
Security Features Security System,Smoke Detector
Special Listing Condition Standard
Read Less Info
Want to know what your home might be worth? Contact us for a FREE valuation!

Our team is ready to help you sell your home for the highest possible price ASAP

Bought with Mark A. Ritter • Revol Real Estate, LLC

"My job is to find and attract mastery-based agents to the office, protect the culture, and make sure everyone is happy! "







