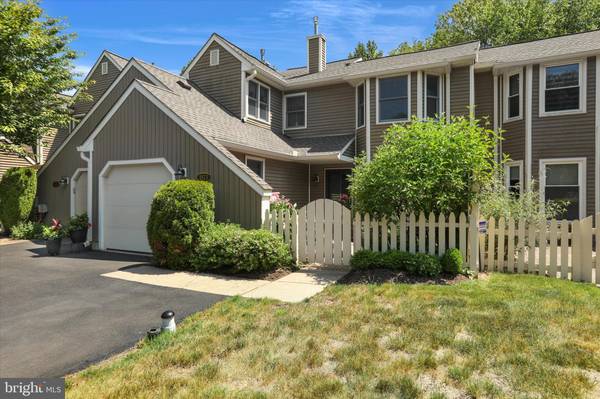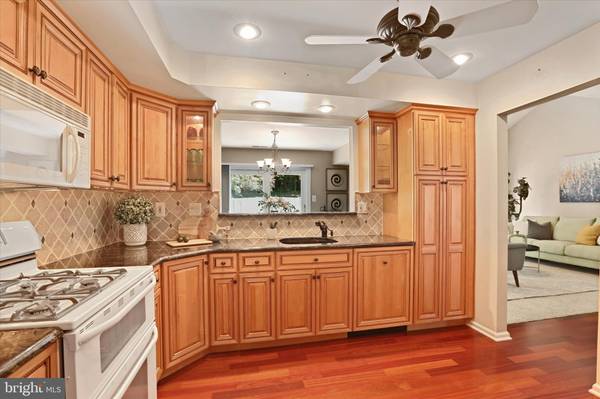$442,000
$419,900
5.3%For more information regarding the value of a property, please contact us for a free consultation.
2 Beds
3 Baths
1,864 SqFt
SOLD DATE : 07/10/2023
Key Details
Sold Price $442,000
Property Type Townhouse
Sub Type Interior Row/Townhouse
Listing Status Sold
Purchase Type For Sale
Square Footage 1,864 sqft
Price per Sqft $237
Subdivision Tanglewood
MLS Listing ID PABU2050724
Sold Date 07/10/23
Style Colonial
Bedrooms 2
Full Baths 2
Half Baths 1
HOA Fees $330/mo
HOA Y/N Y
Abv Grd Liv Area 1,864
Originating Board BRIGHT
Year Built 1985
Annual Tax Amount $5,955
Tax Year 2022
Lot Size 3,052 Sqft
Acres 0.07
Lot Dimensions x 109.00
Property Description
Introducing a stunning 2 bedroom, 2.5 bath home in desirable Tanglewood, located on a cul-de-sac with private fenced in backyard with no homes directly behind it. Enjoy a blend of modern design and timeless charm. Enter through the private gated courtyard with professionally landscaped perennial gardens. Very open-main level floor plan with entry/foyer, sitting room, formal living/dining room featuring marble antique gas fireplace that was acquired from a 3-story brownstone in the city of Philadelphia, circa 1890-1910. Gourmet kitchen features sleek countertops, custom wood cabinetry with glass door accents and high end appliances. A main level half bath, laundry/mudroom area and one car garage complete the main level. Retreat to the nice size primary bedroom with walk in closet and private ensuite bath. A hall bath and second bedroom offers a flexibility for guests or home office. Experience the best of suburban living! Your dream home in Tanglewood awaits.
Location
State PA
County Bucks
Area Lower Makefield Twp (10120)
Zoning R3
Rooms
Main Level Bedrooms 2
Interior
Interior Features Ceiling Fan(s), Carpet, Combination Dining/Living, Dining Area, Floor Plan - Open, Kitchen - Gourmet, Pantry, Recessed Lighting, Soaking Tub, Stall Shower
Hot Water Natural Gas
Cooling Central A/C
Flooring Carpet, Hardwood
Fireplaces Number 1
Equipment Built-In Microwave, Dishwasher, Oven - Self Cleaning, Oven/Range - Gas, Refrigerator
Fireplace Y
Appliance Built-In Microwave, Dishwasher, Oven - Self Cleaning, Oven/Range - Gas, Refrigerator
Heat Source Natural Gas
Laundry Main Floor
Exterior
Garage Garage - Front Entry, Garage Door Opener
Garage Spaces 4.0
Fence Fully
Utilities Available Cable TV, Electric Available, Phone, Natural Gas Available
Waterfront N
Water Access N
Roof Type Shingle
Accessibility None
Attached Garage 1
Total Parking Spaces 4
Garage Y
Building
Lot Description Backs to Trees
Story 2
Foundation Slab
Sewer Public Sewer
Water Public
Architectural Style Colonial
Level or Stories 2
Additional Building Above Grade, Below Grade
New Construction N
Schools
School District Pennsbury
Others
HOA Fee Include Common Area Maintenance,Pool(s),Recreation Facility,Ext Bldg Maint,Management
Senior Community No
Tax ID 20-065-186
Ownership Fee Simple
SqFt Source Assessor
Acceptable Financing Cash, Conventional, FHA, VA
Horse Property N
Listing Terms Cash, Conventional, FHA, VA
Financing Cash,Conventional,FHA,VA
Special Listing Condition Standard
Read Less Info
Want to know what your home might be worth? Contact us for a FREE valuation!

Our team is ready to help you sell your home for the highest possible price ASAP

Bought with Mary Dwyer • BHHS Fox & Roach -Yardley/Newtown

"My job is to find and attract mastery-based agents to the office, protect the culture, and make sure everyone is happy! "







