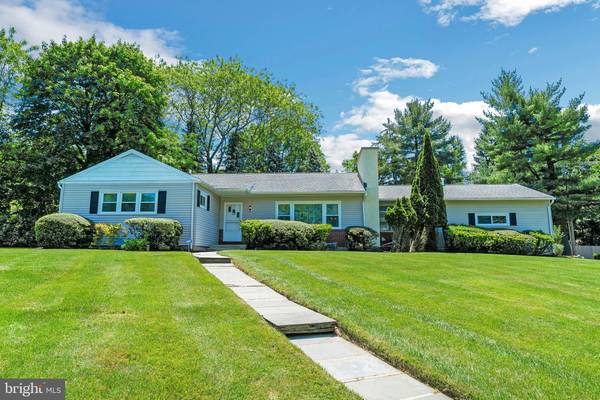$501,000
$399,900
25.3%For more information regarding the value of a property, please contact us for a free consultation.
3 Beds
3 Baths
1,200 SqFt
SOLD DATE : 07/06/2023
Key Details
Sold Price $501,000
Property Type Single Family Home
Sub Type Detached
Listing Status Sold
Purchase Type For Sale
Square Footage 1,200 sqft
Price per Sqft $417
Subdivision Bob White Farms
MLS Listing ID PAMC2070954
Sold Date 07/06/23
Style Ranch/Rambler
Bedrooms 3
Full Baths 2
Half Baths 1
HOA Y/N N
Abv Grd Liv Area 1,200
Originating Board BRIGHT
Year Built 1952
Annual Tax Amount $3,772
Tax Year 2022
Lot Size 0.487 Acres
Acres 0.49
Lot Dimensions 118.00 x 0.00
Property Description
Welcome to 420 King of Prussia Road, an extremely well built, Ranch-style home located in desirable Upper Merion Township. This very well maintained residence offers a spacious and comfortable living space, featuring 3 bedrooms and 2.5 bathrooms. Step inside and be greeted by a bright and inviting interior that exudes both charm and functionality. The living room features a brick, floor to ceiling, wood burning fireplace with raised brick hearth and accent shelves. There is hardwood flooring under all carpeted areas on this main level. This great room opens to a very large formal dining room with chandelier and an entrance to the adjoining 3-season room. To the left is the kitchen with a cozy eat-in area, newer flooring, abundant cabinets with pull out drawers, an electric stove, refrigerator, disposal, under counter lighting and a door to what leads to a ramped exit to the rear concrete patio. The remodeled hall bath provides a touch of luxury and modern convenience to the home's design. The double shower has decorator tile surround, a rainforest shower head and clear glass door. The seat height commode, ceramic tile floor, lovely vanity with granite counter and undermount sink, double medicine chest, linen closet and upgraded light fixture! Continue around the hall to find two bedrooms and in the hall a coat closet, a double linen closet and a single closet. The main bedroom features an en suite with a deep double closet with light and attached bath with very similar upgrades as the hall bath–double shower with rain forest shower head, decorator ceramic tile surround with glass tile accent, granite counter over ample vanity, double medicine chest and upgraded light fixture. Relax and enjoy the versatile space of the 3-season room with ceiling fan and built-in bookshelves and cabinets. You'll appreciate the abundance of natural light that floods your new home, highlighting the newer windows throughout the property while promoting energy efficiency. The lower level offers space for recreation, hobbies, or a home office. The large finished area has light from the higher window, great overhead lighting and a laminate floor. The laundry area is housed in the unfinished section and has a newer Bilco door with
steps to the backyard and has washer, dryer and a double utility sink. The 12’ X 11’ powder room with commode and sink offers a lot of possibilities. Don’t miss the two 200 AMP circuit breaker boxes. The two-car attached garage offers secure parking and convenient access to the home. This Wayne address is conveniently located near restaurants, entertainment, and shops (including King of Prussia Mall), as well as major roadways. Schedule your showing today. Immediate settlement possible!
Location
State PA
County Montgomery
Area Upper Merion Twp (10658)
Zoning 2357
Rooms
Other Rooms Living Room, Dining Room, Primary Bedroom, Bedroom 2, Bedroom 3, Kitchen, Basement, Sun/Florida Room
Basement Full, Fully Finished, Outside Entrance
Main Level Bedrooms 3
Interior
Interior Features Ceiling Fan(s), Attic, Kitchen - Eat-In, Primary Bath(s), Stall Shower
Hot Water Natural Gas
Heating Forced Air, Programmable Thermostat
Cooling Central A/C, Ceiling Fan(s), Programmable Thermostat
Flooring Hardwood, Carpet, Vinyl, Ceramic Tile
Fireplaces Number 1
Fireplaces Type Brick, Wood
Equipment Disposal, Dryer, Washer, Oven - Self Cleaning, Oven/Range - Electric, Refrigerator
Fireplace Y
Appliance Disposal, Dryer, Washer, Oven - Self Cleaning, Oven/Range - Electric, Refrigerator
Heat Source Natural Gas
Laundry Basement
Exterior
Exterior Feature Patio(s)
Garage Garage - Rear Entry, Garage Door Opener
Garage Spaces 2.0
Water Access N
Accessibility None
Porch Patio(s)
Attached Garage 2
Total Parking Spaces 2
Garage Y
Building
Story 1
Foundation Block
Sewer Public Sewer
Water Public
Architectural Style Ranch/Rambler
Level or Stories 1
Additional Building Above Grade, Below Grade
New Construction N
Schools
Elementary Schools Roberts
Middle Schools Upper Merion
High Schools Upper Merion Area
School District Upper Merion Area
Others
Senior Community No
Tax ID 58-00-11947-001
Ownership Fee Simple
SqFt Source Assessor
Security Features Security System
Special Listing Condition Standard
Read Less Info
Want to know what your home might be worth? Contact us for a FREE valuation!

Our team is ready to help you sell your home for the highest possible price ASAP

Bought with Lawrence Besa • BHHS Fox&Roach-Newtown Square

"My job is to find and attract mastery-based agents to the office, protect the culture, and make sure everyone is happy! "







