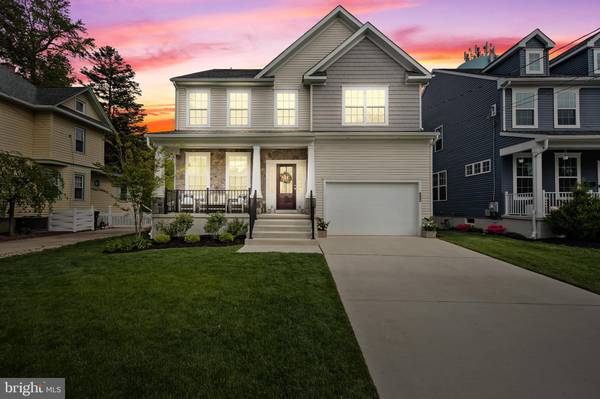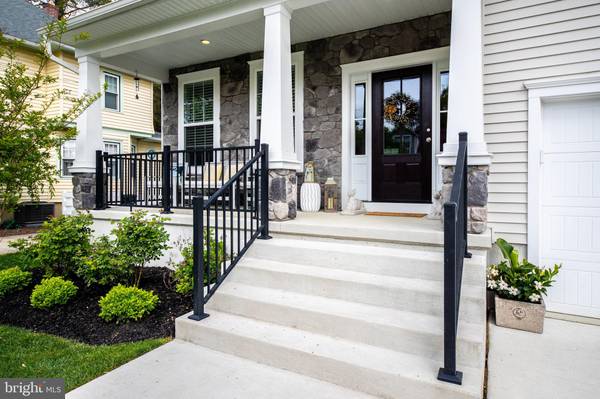$870,000
$845,000
3.0%For more information regarding the value of a property, please contact us for a free consultation.
4 Beds
3 Baths
2,500 SqFt
SOLD DATE : 06/28/2023
Key Details
Sold Price $870,000
Property Type Single Family Home
Sub Type Detached
Listing Status Sold
Purchase Type For Sale
Square Footage 2,500 sqft
Price per Sqft $348
Subdivision Westmont
MLS Listing ID NJCD2046202
Sold Date 06/28/23
Style Colonial
Bedrooms 4
Full Baths 2
Half Baths 1
HOA Y/N N
Abv Grd Liv Area 2,500
Originating Board BRIGHT
Year Built 2020
Annual Tax Amount $19,703
Tax Year 2022
Lot Size 9,250 Sqft
Acres 0.21
Lot Dimensions 50x185
Property Description
Welcome to this 3yr young Colonial with an extra deep lot on a beautiful tree lined street in Haddon Twp. Curb appeal is at the forefront when you arrive, and the charming stone front porch welcomes you into this stunning open floor plan home. The main level consists of a den/office, dining room, eat-in kitchen with large center island, soft close white cabinetry, polished glass subway tile backsplash, stainless steel appliance package with refrigerator having a built in keurig, and quartz countertops, living room with Gas Fireplace. A hallway leads to the basement, ½ bath and nook for mud room as you enter from the 1 ½ car garage. The upper level consists of a great size primary bedroom with tray ceiling, ensuite bathroom and large walk-in closet, and an additional 3 spacious bedrooms with shared full bathroom. The laundry room is located on the second floor for convenience. Opportunity abounds with the large basement for additional living space with entry to the rear yard. Separate storage area in basement with steel shelving. This like new property has been updated by the current owner with a new large Timbertech deck with access to kitchen, Sprinkler System, large deep back yard that has been landscaped with a variety of trees, shrubs and rocks along with a well maintained and manicured front and rear lawn, fencing and generator. Transferrable builders structural warranty. Pest Lawn Maintenance Contract paid for until 9/2023. This home is perfectly situated to downtown shops, restaurants, and Cooper River Park all within walking distance. Westmont also has an exemplary school system. Easy access to Philadelphia by vehicle or by Patco Speed Line.
Location
State NJ
County Camden
Area Haddon Twp (20416)
Zoning RESIDENTIAL
Rooms
Other Rooms Living Room, Dining Room, Primary Bedroom, Bedroom 2, Bedroom 3, Bedroom 4, Kitchen, Laundry, Office
Basement Full, Walkout Stairs
Interior
Interior Features Breakfast Area, Ceiling Fan(s), Combination Kitchen/Living, Combination Kitchen/Dining, Floor Plan - Open, Kitchen - Island, Recessed Lighting, Sprinkler System, Walk-in Closet(s)
Hot Water Natural Gas
Heating Forced Air
Cooling Ceiling Fan(s), Central A/C
Flooring Carpet, Luxury Vinyl Plank
Fireplaces Number 1
Fireplaces Type Gas/Propane
Equipment Built-In Range, Dishwasher, Dryer - Gas, Stainless Steel Appliances, Washer - Front Loading
Fireplace Y
Appliance Built-In Range, Dishwasher, Dryer - Gas, Stainless Steel Appliances, Washer - Front Loading
Heat Source Natural Gas
Laundry Has Laundry, Upper Floor
Exterior
Exterior Feature Deck(s), Porch(es)
Garage Garage - Front Entry
Garage Spaces 4.0
Utilities Available Under Ground
Water Access N
Roof Type Architectural Shingle
Street Surface Black Top
Accessibility None
Porch Deck(s), Porch(es)
Attached Garage 2
Total Parking Spaces 4
Garage Y
Building
Story 2
Foundation Concrete Perimeter
Sewer Public Sewer
Water Public
Architectural Style Colonial
Level or Stories 2
Additional Building Above Grade, Below Grade
New Construction N
Schools
School District Haddon Township Public Schools
Others
Senior Community No
Tax ID 16-00024 07-00022
Ownership Fee Simple
SqFt Source Estimated
Acceptable Financing Cash, Conventional, VA
Horse Property N
Listing Terms Cash, Conventional, VA
Financing Cash,Conventional,VA
Special Listing Condition Standard
Read Less Info
Want to know what your home might be worth? Contact us for a FREE valuation!

Our team is ready to help you sell your home for the highest possible price ASAP

Bought with Michael Dinella • Coldwell Banker Realty

"My job is to find and attract mastery-based agents to the office, protect the culture, and make sure everyone is happy! "







