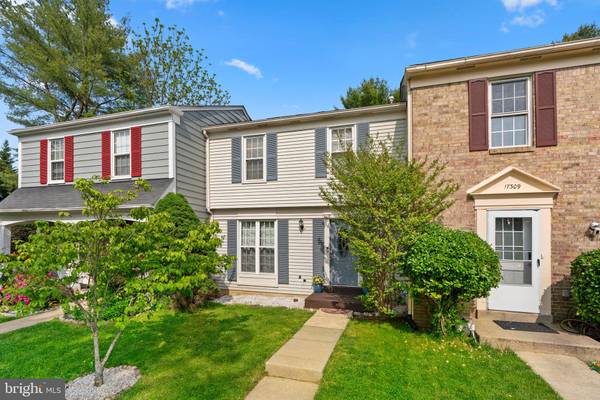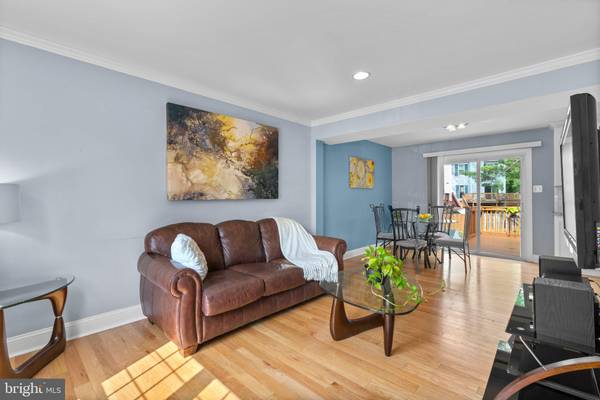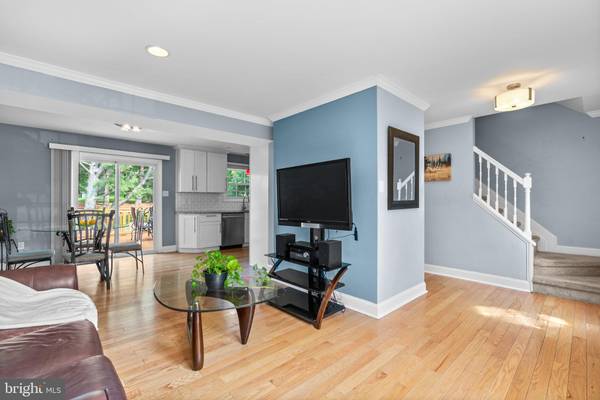$465,000
$465,000
For more information regarding the value of a property, please contact us for a free consultation.
3 Beds
4 Baths
1,375 SqFt
SOLD DATE : 06/21/2023
Key Details
Sold Price $465,000
Property Type Townhouse
Sub Type Interior Row/Townhouse
Listing Status Sold
Purchase Type For Sale
Square Footage 1,375 sqft
Price per Sqft $338
Subdivision Cashell Manor
MLS Listing ID MDMC2091770
Sold Date 06/21/23
Style Colonial
Bedrooms 3
Full Baths 3
Half Baths 1
HOA Fees $108/mo
HOA Y/N Y
Abv Grd Liv Area 1,100
Originating Board BRIGHT
Year Built 1980
Annual Tax Amount $3,558
Tax Year 2022
Lot Size 2,002 Sqft
Acres 0.05
Property Description
Motivated Seller!! ****Offers will be presented to seller as they come in. Deadline for HIGHEST and BEST offers will be Tuesday, May 30th by 6pm! Seller has the right to accept an offer prior to the deadline****Seller will need a 2 month rent back****Please contact alt-agent, Cleaveland Smith at 301.646.8283 for more information.Traditionally designed townhome upgraded with contemporary flair in Cashwell Manor offers striking wood floors on the main level, engineered wood floors on the upper level, profile crown moldings, recessed lighting, and loads of natural light. Enjoy the entertainment flow starting in the living room with a double window adding natural light and the dining room complete with a glass slider stepping out to a party sized elevated deck. Prepare your favorite dishes in the bright and airy kitchen equipped with 42" Shaker cabinetry, granite counters, harmonizing tile backsplash, and stainless steel appliances. All bedrooms are on the upper level including an owner's suite presenting a lighted ceiling fan, a double closet, and a private bath displaying marble flooring and a step-in shower with bench seating and crafted tile work. More livable space in the lower level is highlighted by a family room, a wet bar, a full bath, extra storage, and a walkout to a lower deck and a privacy fenced backyard with a patio and garden shed. Convenient community setting close to the ICC, 97, a golf course, Olney Park restaurants, shopping and more!
Location
State MD
County Montgomery
Zoning R60
Rooms
Other Rooms Living Room, Dining Room, Primary Bedroom, Bedroom 2, Bedroom 3, Kitchen, Foyer, Recreation Room
Basement Connecting Stairway, Interior Access, Combination, Daylight, Full, Full, Fully Finished, Heated, Improved, Outside Entrance, Rear Entrance, Windows
Interior
Interior Features Built-Ins, Carpet, Ceiling Fan(s), Dining Area, Floor Plan - Traditional, Formal/Separate Dining Room, Primary Bath(s), Upgraded Countertops, Wood Floors, Wet/Dry Bar
Hot Water Natural Gas
Heating Forced Air
Cooling Central A/C
Flooring Carpet, Ceramic Tile, Concrete, Hardwood, Laminated, Luxury Vinyl Tile, Wood
Equipment Washer, Cooktop, Dishwasher, Microwave, Refrigerator, Stainless Steel Appliances, Energy Efficient Appliances
Fireplace N
Appliance Washer, Cooktop, Dishwasher, Microwave, Refrigerator, Stainless Steel Appliances, Energy Efficient Appliances
Heat Source Natural Gas, Electric
Exterior
Exterior Feature Deck(s), Patio(s)
Parking On Site 2
Water Access N
Roof Type Asphalt,Shingle
Accessibility None
Porch Deck(s), Patio(s)
Garage N
Building
Story 3
Foundation Other
Sewer Public Sewer
Water Public
Architectural Style Colonial
Level or Stories 3
Additional Building Above Grade, Below Grade
Structure Type Dry Wall
New Construction N
Schools
Elementary Schools Cashell
Middle Schools Redland
High Schools Col. Zadok Magruder
School District Montgomery County Public Schools
Others
Senior Community No
Tax ID 160801953435
Ownership Fee Simple
SqFt Source Assessor
Security Features Main Entrance Lock
Special Listing Condition Standard
Read Less Info
Want to know what your home might be worth? Contact us for a FREE valuation!

Our team is ready to help you sell your home for the highest possible price ASAP

Bought with Frederick Lyles Jr. • All Homes Realty LLC

"My job is to find and attract mastery-based agents to the office, protect the culture, and make sure everyone is happy! "







