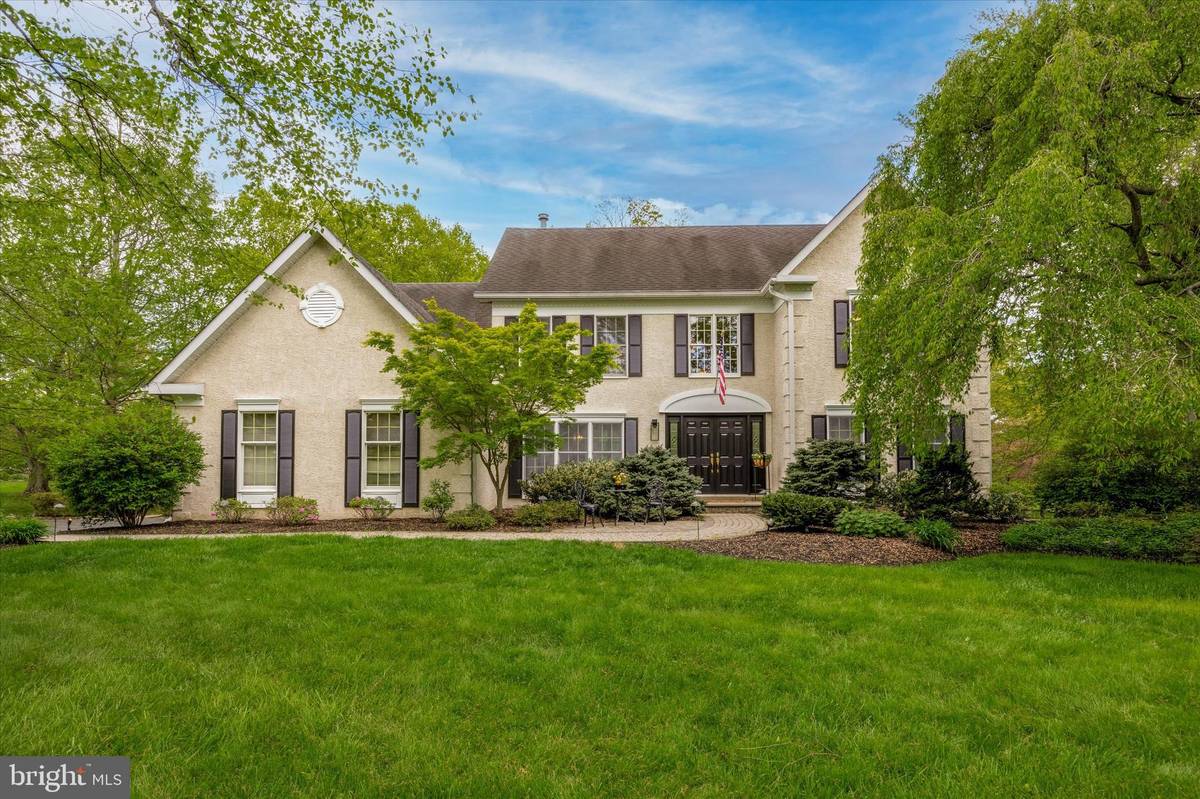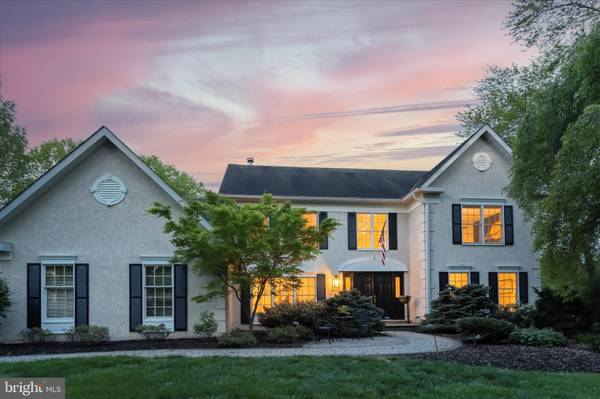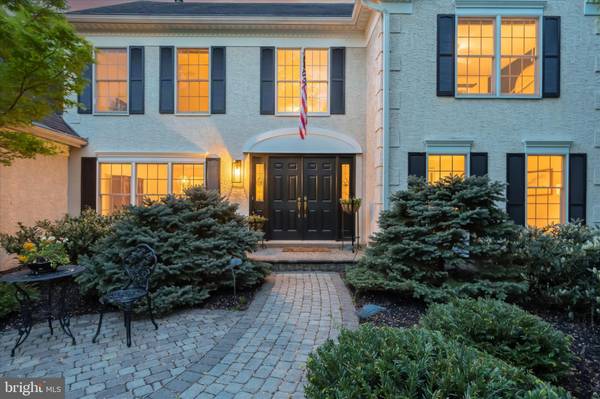$900,000
$894,900
0.6%For more information regarding the value of a property, please contact us for a free consultation.
4 Beds
4 Baths
3,025 SqFt
SOLD DATE : 06/23/2023
Key Details
Sold Price $900,000
Property Type Single Family Home
Sub Type Detached
Listing Status Sold
Purchase Type For Sale
Square Footage 3,025 sqft
Price per Sqft $297
Subdivision Gwynedd Knoll
MLS Listing ID PAMC2070734
Sold Date 06/23/23
Style Colonial
Bedrooms 4
Full Baths 3
Half Baths 1
HOA Y/N N
Abv Grd Liv Area 3,025
Originating Board BRIGHT
Year Built 1990
Annual Tax Amount $9,202
Tax Year 2023
Lot Size 0.952 Acres
Acres 0.95
Lot Dimensions 235.00 x 0.00
Property Description
Stunning colonial in award winning Wissahickon School District, nestled in the desirable Gwynedd Knoll community is sure to please the most discerning homeowner! This 4 bedroom, 3.5 bath meticulously maintained estate home is situated on a large, beautifully landscaped corner lot. From the moment you enter the home you will appreciate the elegant decorator details, fresh neutral paint and refinished hardwood floors throughout. Upon entering the bright, two story foyer with solid wood staircase you will find French doors opening to a beautiful, bright and airy living room with skylights and vaulted ceiling. To the right of the living room, double doors lead to a FIRST FLOOR primary bedroom and spacious en-suite bathroom with soaking tub, stall shower, dual vanities with granite top, linen closet and skylight. Two walk-in closets and adjoining bonus room (sitting room/nursery/home office) featuring a double door entry to the foyer finishes the primary suite. To the left of the living room is the dining room, complete with crown moulding and multiple large windows overlooking the beautifully landscaped front yard. Across from the dining room is the well-appointed kitchen equipped with gas cooktop, built-in microwave, double wall oven, granite countertops, gorgeous tile backsplash and neutral painted cabinetry. The attached sun-drenched breakfast area has access to the large deck. You will appreciate the convenience of it’s retractable electric awning on those hot summer days when you need some shade! The two story family room has a gorgeous stone floor to ceiling gas fireplace with raised hearth, a view of the upstairs loft and a wall of glass doors with outdoor access to the EP Henry paver walkway and patio. Continue down the hall past the powder room to the large laundry room with closet and access to the home’s attached two car garage.
Upstairs to the right, you will find two large bedrooms, each complete with ceiling fans, spacious closets, and connected by a shared full bathroom. Down the hall, you will find an en-suite bedroom with a ceiling fan, walk in closet and full bathroom. A bonus sitting area at the end of the hallway overlooking the family room below is the perfect place to relax and unwind.
The deck is the perfect place to start your day with the relaxing sound of the waterfall from your Koi Pond. You will enjoy many summer BBQs staying cool under your awning with friends and family overlooking your private, beautifully landscaped property. Once the sun goes down, this impeccably maintained beauty’s landscaping stands out with professional Nightscape decorative lighting. Additional features include: A full, unfinished basement with egress and Bilco doors, Fiber-Optic ready access, whole house wired for cable and internet; EP Henry paver walkway and patio, newer HVAC (2022), newer hot water heater (2019), new carpeting (2023 upstairs hallway, stair landing and en-suite bedroom), refinished hardwood floors (2023), professional paint throughout (2023), INCLUDED ONE YEAR HOME WARRANTY.
This showcase home is situated in Lower Gwynedd Township, with convenient access to markets, shopping malls, restaurants and parks. Easy access to Rt. 63, Rt. 202, Rt. 309, PA-Turnpike and the SEPTA Lansdale Line.
Location
State PA
County Montgomery
Area Lower Gwynedd Twp (10639)
Zoning A
Rooms
Other Rooms Living Room, Dining Room, Primary Bedroom, Bedroom 2, Bedroom 3, Kitchen, Family Room, Bedroom 1, Other
Basement Sump Pump, Poured Concrete, Unfinished
Main Level Bedrooms 1
Interior
Interior Features Primary Bath(s), Skylight(s), Ceiling Fan(s), Breakfast Area, Floor Plan - Traditional, Formal/Separate Dining Room, Pantry, Recessed Lighting, Soaking Tub, Stall Shower, Tub Shower, Upgraded Countertops, Kitchen - Gourmet
Hot Water Natural Gas
Heating Forced Air
Cooling Central A/C
Flooring Hardwood, Carpet, Ceramic Tile
Fireplaces Number 1
Fireplaces Type Stone, Gas/Propane
Equipment Cooktop, Oven - Wall, Oven - Self Cleaning, Dishwasher, Dryer, Freezer, Microwave, Oven - Double, Refrigerator
Fireplace Y
Appliance Cooktop, Oven - Wall, Oven - Self Cleaning, Dishwasher, Dryer, Freezer, Microwave, Oven - Double, Refrigerator
Heat Source Natural Gas
Laundry Main Floor
Exterior
Exterior Feature Deck(s), Patio(s)
Garage Garage - Side Entry, Garage Door Opener
Garage Spaces 6.0
Waterfront N
Water Access N
Roof Type Shingle
Accessibility None
Porch Deck(s), Patio(s)
Attached Garage 2
Total Parking Spaces 6
Garage Y
Building
Lot Description Corner
Story 2
Foundation Concrete Perimeter
Sewer Public Sewer
Water Public
Architectural Style Colonial
Level or Stories 2
Additional Building Above Grade, Below Grade
Structure Type Cathedral Ceilings,9'+ Ceilings
New Construction N
Schools
Elementary Schools Lower Gwynedd
Middle Schools Wissahickon
High Schools Wissahickon Senior
School District Wissahickon
Others
Senior Community No
Tax ID 39-00-03832-143
Ownership Fee Simple
SqFt Source Assessor
Security Features Electric Alarm
Acceptable Financing Conventional, Cash, VA
Listing Terms Conventional, Cash, VA
Financing Conventional,Cash,VA
Special Listing Condition Standard
Read Less Info
Want to know what your home might be worth? Contact us for a FREE valuation!

Our team is ready to help you sell your home for the highest possible price ASAP

Bought with Deborah C Agliata • Coldwell Banker Hearthside-Doylestown

"My job is to find and attract mastery-based agents to the office, protect the culture, and make sure everyone is happy! "







