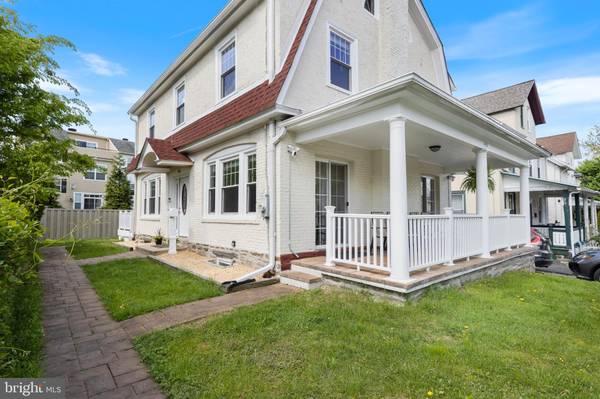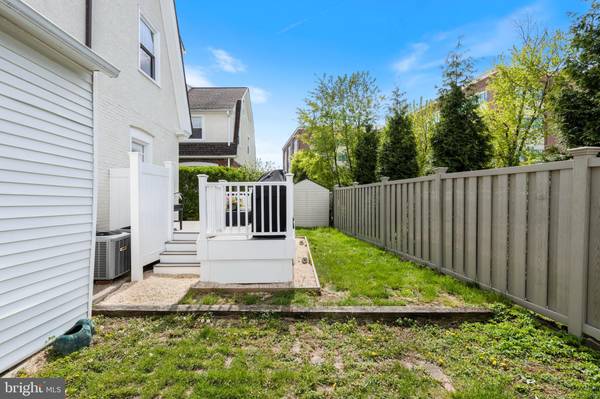$625,000
$675,000
7.4%For more information regarding the value of a property, please contact us for a free consultation.
4 Beds
2 Baths
2,246 SqFt
SOLD DATE : 06/23/2023
Key Details
Sold Price $625,000
Property Type Single Family Home
Sub Type Detached
Listing Status Sold
Purchase Type For Sale
Square Footage 2,246 sqft
Price per Sqft $278
Subdivision Bryn Mawr
MLS Listing ID PAMC2070254
Sold Date 06/23/23
Style Colonial
Bedrooms 4
Full Baths 1
Half Baths 1
HOA Y/N N
Abv Grd Liv Area 2,246
Originating Board BRIGHT
Year Built 1921
Annual Tax Amount $4,329
Tax Year 2018
Lot Size 3,895 Sqft
Acres 0.09
Property Description
Welcome to 846 Summit Grove Avenue. This 4 bed/1.5 bath, detached colonial, with private off street parking, located on a quiet cul-de-sac, in the heart of historic Bryn Mawr. Completely updated by its current owners. Enter through the inviting, classic center hallway. To your right, a spacious living room with an elegant stone, gas fireplace, natural wood floors, high ceilings and lots of natural light, with double glass doors leading out to the front covered porch. To your left a dining area which is open to the modern kitchen. Tasteful ceramic tile flooring, granite countertops, including a breakfast bar, cherry cabinets and stainless steel appliances. There’s an entry down into the spacious basement and a door to the exterior driveway. Furthermore, another door leading to the back deck, a tool shed and a fenced in backyard. The powder room off the front hallway completes the ground level. Upstairs you’ll find 4 light filled bedrooms with good sized closets, natural wood floors and a tastefully remodeled shared bathroom. 846 Summit Grove is close to Bryn Mawr Hospital, The Bryn Mawr Film Institute, Ludington Library, Mainline universities and colleges and the award-winning Lower Merion School District. Annual taxes are $4,329. An excellent location in walking distance to local shopping, restaurants and parks. In addition easy access to public transportation such as Septa regional line, Rosemont and Bryn Mawr train stations, plus the Norristown High-Speed Line.
Location
State PA
County Montgomery
Area Lower Merion Twp (10640)
Zoning R6A
Rooms
Other Rooms Living Room, Dining Room, Primary Bedroom, Bedroom 2, Bedroom 3, Kitchen, Bedroom 1
Basement Full, Unfinished
Interior
Interior Features Ceiling Fan(s), Combination Kitchen/Dining, Floor Plan - Traditional, Wood Floors
Hot Water Natural Gas
Heating Forced Air
Cooling Central A/C, Zoned
Flooring Wood
Fireplaces Number 1
Fireplaces Type Stone
Equipment Built-In Range, Dishwasher, Disposal, Built-In Microwave, Refrigerator, Stainless Steel Appliances, Washer, Dryer
Fireplace Y
Window Features Energy Efficient,Replacement,Insulated,Screens
Appliance Built-In Range, Dishwasher, Disposal, Built-In Microwave, Refrigerator, Stainless Steel Appliances, Washer, Dryer
Heat Source Natural Gas
Laundry Basement
Exterior
Exterior Feature Porch(es), Patio(s)
Garage Spaces 2.0
Water Access N
Roof Type Pitched
Accessibility None
Porch Porch(es), Patio(s)
Total Parking Spaces 2
Garage N
Building
Story 2
Foundation Concrete Perimeter
Sewer Public Sewer
Water Public
Architectural Style Colonial
Level or Stories 2
Additional Building Above Grade
New Construction N
Schools
Elementary Schools Gladwyne
Middle Schools Black Rock
High Schools Harriton
School District Lower Merion
Others
Senior Community No
Tax ID 40-00-60280-007
Ownership Fee Simple
SqFt Source Estimated
Security Features Exterior Cameras,Main Entrance Lock
Acceptable Financing Conventional
Listing Terms Conventional
Financing Conventional
Special Listing Condition Standard
Read Less Info
Want to know what your home might be worth? Contact us for a FREE valuation!

Our team is ready to help you sell your home for the highest possible price ASAP

Bought with Stefania A Zuccarini • Compass RE

"My job is to find and attract mastery-based agents to the office, protect the culture, and make sure everyone is happy! "







