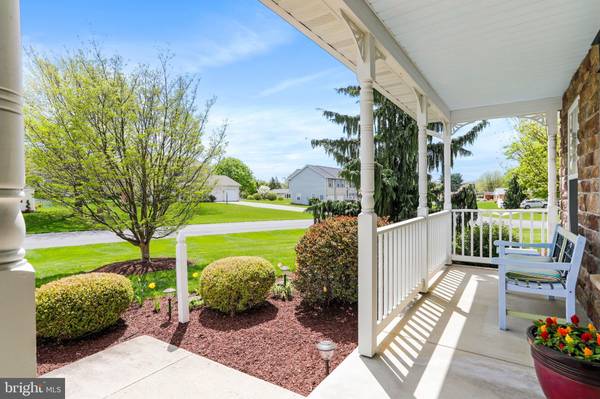$374,000
$367,900
1.7%For more information regarding the value of a property, please contact us for a free consultation.
3 Beds
3 Baths
1,726 SqFt
SOLD DATE : 06/22/2023
Key Details
Sold Price $374,000
Property Type Single Family Home
Sub Type Detached
Listing Status Sold
Purchase Type For Sale
Square Footage 1,726 sqft
Price per Sqft $216
Subdivision Millwood Village
MLS Listing ID PAFL2013098
Sold Date 06/22/23
Style Colonial
Bedrooms 3
Full Baths 2
Half Baths 1
HOA Y/N N
Abv Grd Liv Area 1,726
Originating Board BRIGHT
Year Built 1997
Annual Tax Amount $3,363
Tax Year 2021
Lot Size 0.350 Acres
Acres 0.35
Property Description
Beautiful home located in Millwood Village on a large corner lot. Before you enter, sit in your car and soak in the beautiful landscaping. There are flowers in bloom from spring through the fall in manicured foundation beds. As you come up the sidewalk, stop on your new front porch and notice how quiet this neighborhood is. Upon entering the home, be wowed by the 2-story foyer. The kitchen is ideal for anyone who loves to cook with a Thermador Professional 6-burner gas stovetop with stainless steel hood, wall oven, built-in microwave, farmhouse sink, soft close drawers, granite countertops, and a built-in wine fridge. Hardwood floors throughout first floor, half bath, and a gas fireplace. Upstairs there are three bedrooms with a walk-in closet in each. Primary bathroom has walk-in tile shower and heated towel bar and seat. Enjoy outside time in the fenced rear yard or on the stone patio with pergola. The rear yard has well-maintained landscaping to compliment the front and surrounds the home. A new HVAC unit and fresh paint in 2022 and the pergola will be redone before settlement. With the 2 car garage and full basement, there will be no lack of storage. The window treatments, light fixtures, front porch furniture, stair lift and washer and dryer will convey, or the owner will remove them if you prefer. Close to shopping and restaurants. Easy commute to Rt 15 and I-70.
Location
State PA
County Franklin
Area Washington Twp (14523)
Zoning R-2
Rooms
Basement Full
Interior
Hot Water Electric
Heating Forced Air
Cooling Central A/C
Flooring Hardwood, Carpet
Fireplaces Number 1
Fireplaces Type Gas/Propane
Equipment Built-In Microwave, Dishwasher, Disposal, Dryer - Electric, Washer, Six Burner Stove, Range Hood, Stainless Steel Appliances
Fireplace Y
Appliance Built-In Microwave, Dishwasher, Disposal, Dryer - Electric, Washer, Six Burner Stove, Range Hood, Stainless Steel Appliances
Heat Source Natural Gas
Laundry Basement
Exterior
Exterior Feature Patio(s), Porch(es)
Garage Garage - Front Entry
Garage Spaces 4.0
Fence Board
Utilities Available Electric Available, Natural Gas Available, Cable TV Available, Water Available, Sewer Available
Water Access N
Roof Type Architectural Shingle
Accessibility None
Porch Patio(s), Porch(es)
Attached Garage 4
Total Parking Spaces 4
Garage Y
Building
Story 2
Foundation Block
Sewer Public Sewer
Water Public
Architectural Style Colonial
Level or Stories 2
Additional Building Above Grade, Below Grade
Structure Type Dry Wall
New Construction N
Schools
Middle Schools Waynesboro Area
High Schools Waynesboro Area Senior
School District Waynesboro Area
Others
Pets Allowed Y
Senior Community No
Tax ID 23-0Q12.-160.-000000
Ownership Fee Simple
SqFt Source Estimated
Acceptable Financing Cash, Conventional, VA, FHA, USDA
Horse Property N
Listing Terms Cash, Conventional, VA, FHA, USDA
Financing Cash,Conventional,VA,FHA,USDA
Special Listing Condition Standard
Pets Description No Pet Restrictions
Read Less Info
Want to know what your home might be worth? Contact us for a FREE valuation!

Our team is ready to help you sell your home for the highest possible price ASAP

Bought with Patti Perez • RE/MAX Achievers

"My job is to find and attract mastery-based agents to the office, protect the culture, and make sure everyone is happy! "







