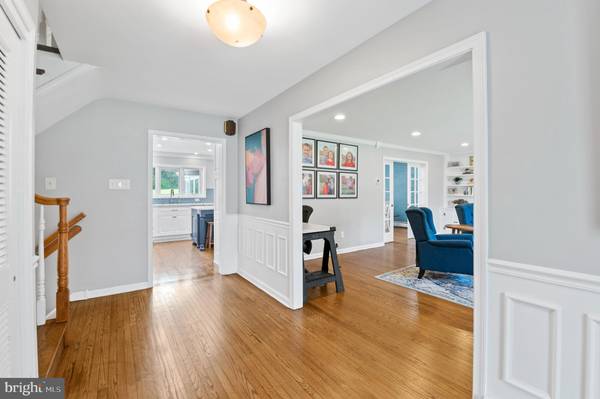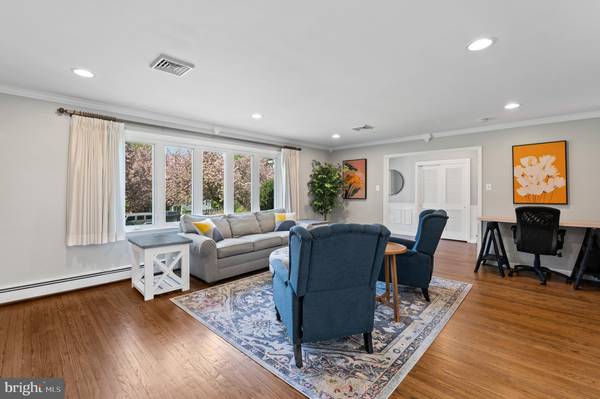$1,325,000
$1,099,000
20.6%For more information regarding the value of a property, please contact us for a free consultation.
4 Beds
3 Baths
3,735 SqFt
SOLD DATE : 06/22/2023
Key Details
Sold Price $1,325,000
Property Type Single Family Home
Sub Type Detached
Listing Status Sold
Purchase Type For Sale
Square Footage 3,735 sqft
Price per Sqft $354
Subdivision Ithan
MLS Listing ID PADE2045118
Sold Date 06/22/23
Style Split Level
Bedrooms 4
Full Baths 2
Half Baths 1
HOA Y/N N
Abv Grd Liv Area 3,735
Originating Board BRIGHT
Year Built 1959
Annual Tax Amount $12,423
Tax Year 2023
Lot Size 0.980 Acres
Acres 0.98
Lot Dimensions 325.00 x 146.00
Property Description
Welcome to 733 Clyde Circle situated on a .98-acre level lot on a cul-de-sac street in the highly sought-after Radnor Township. This 3735sq ft split-level home has 4 bedrooms 2 ½ baths and a detached 2 car garage. The home boasts many recent updates including a beautiful newly renovated kitchen, backyard paver patio, gas back-up generator, PECO gas line into the home just to mention a few. As you enter through the front door into the foyer you will find a large natural light filled family room where you can cozy up to a fire on those cold winter days or enjoy the warmth of the sun streaming through the large picture window. The main family room flows into a beautiful newly renovated gourmet kitchen complete with sub-zero and wolf appliance and a center island and large peninsula with bar height seating. An abundance of natural light flows into a beautiful all -season room complete with mini split for heat and AC to enjoy year -round. With slider access from the sunroom, you can enjoy your evenings on the paver patio sipping your evening drink as you look out the large level yard with beautiful mature trees. As you make your way upstairs you will find 3 bedrooms including the primary with en-suite bathroom with a vanity, and stall shower. A walk-in closet has ample space with custom shelving and hanging for all your clothing. This level also has 2 additional bedrooms next to a bathroom with a double vanity and tub/shower. The third floor has a large bedroom with tons of natural light and ample closet space. As you enter from the 2-car detached garage through the breezeway you will find a spacious mudroom and an additional large family room with a powder room . A playroom or kids hangout room completes this level. The home has been wired with a new Heos sound system, new patio awning, gutter guards, and gas fireplace log kit. This move in ready home has easy access to major highways, public transportation, shops, and dining all in the heart of the Main Line.
Location
State PA
County Delaware
Area Radnor Twp (10436)
Zoning RES
Rooms
Other Rooms Bedroom 1
Basement Interior Access, Poured Concrete, Unfinished, Full
Interior
Interior Features Dining Area, Family Room Off Kitchen, Kitchen - Eat-In, Kitchen - Gourmet, Kitchen - Island, Sound System
Hot Water Natural Gas
Heating Hot Water, Baseboard - Electric, Programmable Thermostat
Cooling Central A/C, Ductless/Mini-Split, Programmable Thermostat
Fireplaces Number 1
Fireplaces Type Gas/Propane
Equipment Built-In Microwave, Commercial Range, Dishwasher, Disposal, Oven - Self Cleaning, Range Hood, Refrigerator, Stainless Steel Appliances
Fireplace Y
Appliance Built-In Microwave, Commercial Range, Dishwasher, Disposal, Oven - Self Cleaning, Range Hood, Refrigerator, Stainless Steel Appliances
Heat Source Natural Gas
Exterior
Garage Additional Storage Area, Garage - Side Entry, Garage Door Opener
Garage Spaces 2.0
Water Access N
Accessibility None
Total Parking Spaces 2
Garage Y
Building
Story 2
Foundation Slab
Sewer Public Sewer
Water Public
Architectural Style Split Level
Level or Stories 2
Additional Building Above Grade, Below Grade
New Construction N
Schools
Elementary Schools Ithan
Middle Schools Radnor
High Schools Radnor
School District Radnor Township
Others
Senior Community No
Tax ID 36-04-02120-05
Ownership Fee Simple
SqFt Source Assessor
Acceptable Financing Cash, Conventional, Other
Horse Property N
Listing Terms Cash, Conventional, Other
Financing Cash,Conventional,Other
Special Listing Condition Standard
Read Less Info
Want to know what your home might be worth? Contact us for a FREE valuation!

Our team is ready to help you sell your home for the highest possible price ASAP

Bought with Susan M Blumenthal • BHHS Fox & Roach Wayne-Devon

"My job is to find and attract mastery-based agents to the office, protect the culture, and make sure everyone is happy! "







