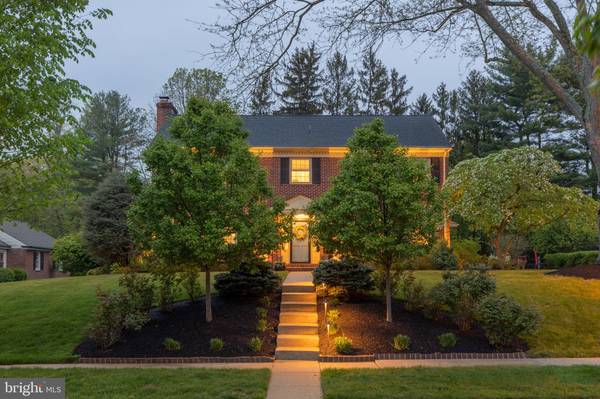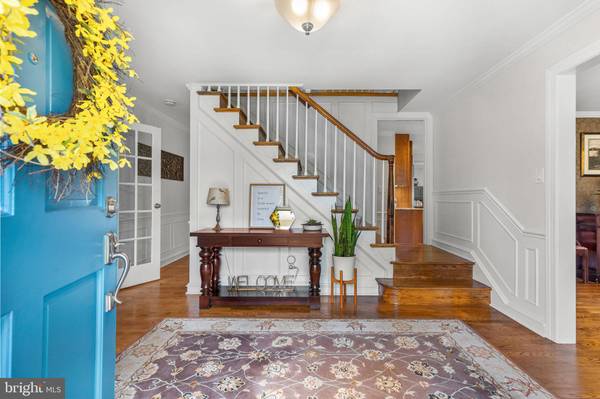$930,000
$880,000
5.7%For more information regarding the value of a property, please contact us for a free consultation.
4 Beds
3 Baths
3,350 SqFt
SOLD DATE : 06/19/2023
Key Details
Sold Price $930,000
Property Type Single Family Home
Sub Type Detached
Listing Status Sold
Purchase Type For Sale
Square Footage 3,350 sqft
Price per Sqft $277
Subdivision Woodbrook
MLS Listing ID DENC2041758
Sold Date 06/19/23
Style Colonial
Bedrooms 4
Full Baths 2
Half Baths 1
HOA Fees $16/ann
HOA Y/N Y
Abv Grd Liv Area 2,850
Originating Board BRIGHT
Year Built 1961
Annual Tax Amount $5,823
Tax Year 2022
Lot Size 0.410 Acres
Acres 0.41
Lot Dimensions 101.00 x 177.80
Property Description
Be sure to tour this stately brick colonial located on a tree lined street in sought after Woodbrook. This home has been meticulously maintained and updated. Only a transfer makes this special home available for sale. The formal foyer is flanked by the living room to the left and the formal dining room to the right. The large back to front living room features gleaming hardwood floors, crown molding, fireplace and large windows. Stunning updates include the gourmet kitchen, featuring a dual fuel 36" range, subzero refrigerator an a generously sized island. Opened to the kitchen is the great room, complete with a fireplace plus a light filled sunroom, making it a perfect place to start off your mornings. Sliders from the sunroom lead to a generously sized composite deck which steps down to an expansive patio, which looks over the well landscaped yard. This home has a first floor laundry room and a newer half bath. All bedrooms on the second level are all well sized and have walk in closets as well. The master bedroom features a walk-in closet with new closet organizers. All bathrooms have been updated over the past 10 years. This gracious home is awaiting it's next owner. PICTURES TO BE UPLOADED BY 4/27.
Location
State DE
County New Castle
Area Brandywine (30901)
Zoning NC15
Rooms
Basement Outside Entrance, Interior Access, Partially Finished
Interior
Interior Features Attic/House Fan, Attic, Bar, Breakfast Area, Ceiling Fan(s), Chair Railings, Crown Moldings, Kitchen - Island, Kitchen - Gourmet, Recessed Lighting, Wood Floors
Hot Water Natural Gas
Heating Forced Air
Cooling Central A/C
Fireplaces Number 2
Equipment Dishwasher, Disposal, Dryer, Instant Hot Water, Oven/Range - Gas, Range Hood, Refrigerator, Washer, Water Heater
Window Features Double Hung,Storm,Screens
Appliance Dishwasher, Disposal, Dryer, Instant Hot Water, Oven/Range - Gas, Range Hood, Refrigerator, Washer, Water Heater
Heat Source Natural Gas
Laundry Main Floor
Exterior
Exterior Feature Deck(s), Patio(s)
Garage Garage Door Opener, Garage - Side Entry, Inside Access
Garage Spaces 8.0
Utilities Available Cable TV, Under Ground
Waterfront N
Water Access N
Roof Type Architectural Shingle
Accessibility 2+ Access Exits
Porch Deck(s), Patio(s)
Attached Garage 2
Total Parking Spaces 8
Garage Y
Building
Story 2
Foundation Block
Sewer Public Sewer
Water Public
Architectural Style Colonial
Level or Stories 2
Additional Building Above Grade, Below Grade
New Construction N
Schools
School District Brandywine
Others
Senior Community No
Tax ID 06-088.00-033
Ownership Fee Simple
SqFt Source Assessor
Security Features Carbon Monoxide Detector(s),Exterior Cameras,Security System,Smoke Detector
Acceptable Financing Cash, Conventional
Listing Terms Cash, Conventional
Financing Cash,Conventional
Special Listing Condition Standard
Read Less Info
Want to know what your home might be worth? Contact us for a FREE valuation!

Our team is ready to help you sell your home for the highest possible price ASAP

Bought with Megan Curry Holloway • Long & Foster Real Estate, Inc.

"My job is to find and attract mastery-based agents to the office, protect the culture, and make sure everyone is happy! "







