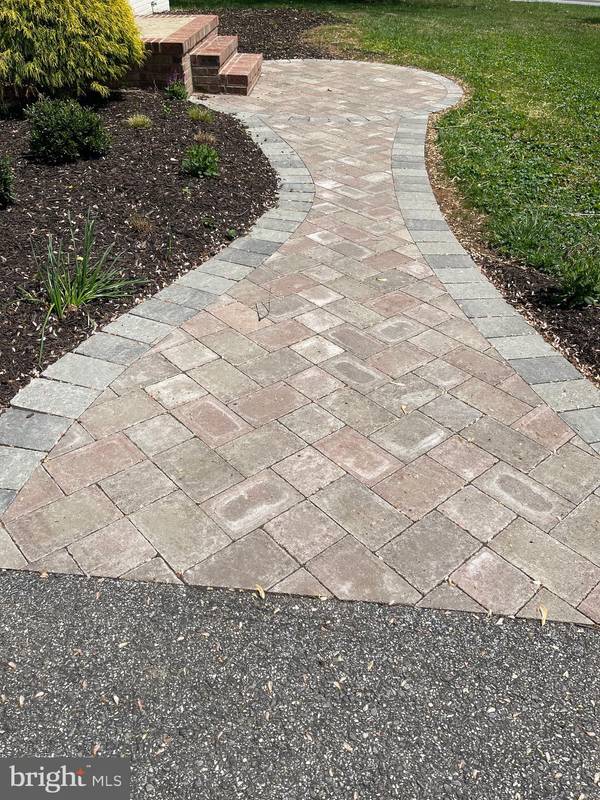$699,977
$699,977
For more information regarding the value of a property, please contact us for a free consultation.
4 Beds
3 Baths
2,240 SqFt
SOLD DATE : 06/14/2023
Key Details
Sold Price $699,977
Property Type Single Family Home
Sub Type Detached
Listing Status Sold
Purchase Type For Sale
Square Footage 2,240 sqft
Price per Sqft $312
Subdivision Manor Hill
MLS Listing ID MDBC2065808
Sold Date 06/14/23
Style Colonial,Transitional
Bedrooms 4
Full Baths 2
Half Baths 1
HOA Y/N N
Abv Grd Liv Area 2,240
Originating Board BRIGHT
Year Built 1973
Annual Tax Amount $4,934
Tax Year 2022
Lot Size 0.820 Acres
Acres 0.82
Lot Dimensions 2.00 x
Property Description
Gorgeous, CUSTOM, Newly Renovated home in Phoenix ,MD on more than 3/4 an acre!
Don't miss this 4 Bedroom, 2 & 1/2 Bath, Craftsman style Colonial Home With Spacious Open Floor Plan! Be proud to arrive home each day to the stylish painted brick and shake style siding front of the home, with the beautiful shaker glass front door accented by the white trim. As you enter the home, immediately imagine holiday entertaining in your open-floor-plan Living Room & Dining Room with the COMPLETELY NEW GOURMET Kitchen! Enjoy holiday buffets on the huge island that is perfectly situated for entertaining! Imagine sharing time with family and friends around a crackling fire in the real wood burning fire place. There are lots of luxury touches, such as refinished real Hardwood Floors Throughout, multiple recessed lights, and stylish lighting. Then there is the great Designer Kitchen, with two tone shaker cabinets, Quartz Countertops, Gold Hardware and Stainless Steel Appliances. Imagine fixing meals on the amazing Italian Ilve 40", duel fuel five burner, gas range with electric double ovens, rotisserie and griddle. Or for quick meals, pop food into the speedy Sharp drawer microwave tucked in the island. Envision having morning coffee looking over the expansive rear yard with beautiful new deck! Gather in the first floor family room for family time, TV or games, before heading upstairs to truly relax.
Luxuriate in your new, spacious, 2nd floor primary Bedroom suite. Take a look at that large walk in closet! Then there is a second large closet in this bedroom. Delight in the all-new, stylish, custom tile spa like bath, with dual shower head, and dual sinks with custom tops. This floor also includes a three more spacious bedrooms flooded with natural light. In addition, there is a roomy 2nd floor laundry room. Even more, this brand new custom home possesses a ceramic tile hall bath with designer finishes, and dual sinks! This home boasts an oversized, attached, two car garage. Further, this home has a huge unfinished basement, with room for a possible full bath, and any additional rooms. The home is located in a quiet and serene location, facing an open farm across the street.
COME VISIT TODAY, AND MAKE IT YOUR NEW HOME!
Location
State MD
County Baltimore
Zoning RC-6
Direction Southeast
Rooms
Other Rooms Living Room, Dining Room, Primary Bedroom, Bedroom 2, Bedroom 3, Bedroom 4, Kitchen, Family Room, Basement, Bathroom 2, Primary Bathroom
Basement Outside Entrance, Rear Entrance, Space For Rooms, Sump Pump, Unfinished
Interior
Interior Features Combination Dining/Living, Combination Kitchen/Dining, Combination Kitchen/Living, Family Room Off Kitchen, Floor Plan - Open, Kitchen - Gourmet, Kitchen - Island, Pantry, Primary Bath(s), Recessed Lighting, Wood Floors
Hot Water Natural Gas
Heating Forced Air
Cooling Central A/C
Fireplaces Number 1
Equipment None
Fireplace Y
Heat Source Natural Gas
Laundry Upper Floor
Exterior
Garage Garage - Front Entry, Garage Door Opener
Garage Spaces 2.0
Fence Partially
Waterfront N
Water Access N
View Garden/Lawn, Panoramic, Pasture, Scenic Vista, Trees/Woods
Street Surface Black Top
Accessibility None
Attached Garage 2
Total Parking Spaces 2
Garage Y
Building
Story 2
Foundation Block
Sewer Private Septic Tank
Water Well
Architectural Style Colonial, Transitional
Level or Stories 2
Additional Building Above Grade, Below Grade
New Construction N
Schools
Elementary Schools Carroll Manor
Middle Schools Ridgely
High Schools Dulaney
School District Baltimore County Public Schools
Others
Pets Allowed Y
Senior Community No
Tax ID 04111600004901
Ownership Fee Simple
SqFt Source Assessor
Acceptable Financing Cash, Conventional, Other
Horse Property N
Listing Terms Cash, Conventional, Other
Financing Cash,Conventional,Other
Special Listing Condition Standard
Pets Description Case by Case Basis, Cats OK, Dogs OK
Read Less Info
Want to know what your home might be worth? Contact us for a FREE valuation!

Our team is ready to help you sell your home for the highest possible price ASAP

Bought with Diane T Maguire • Long & Foster Real Estate, Inc.

"My job is to find and attract mastery-based agents to the office, protect the culture, and make sure everyone is happy! "







