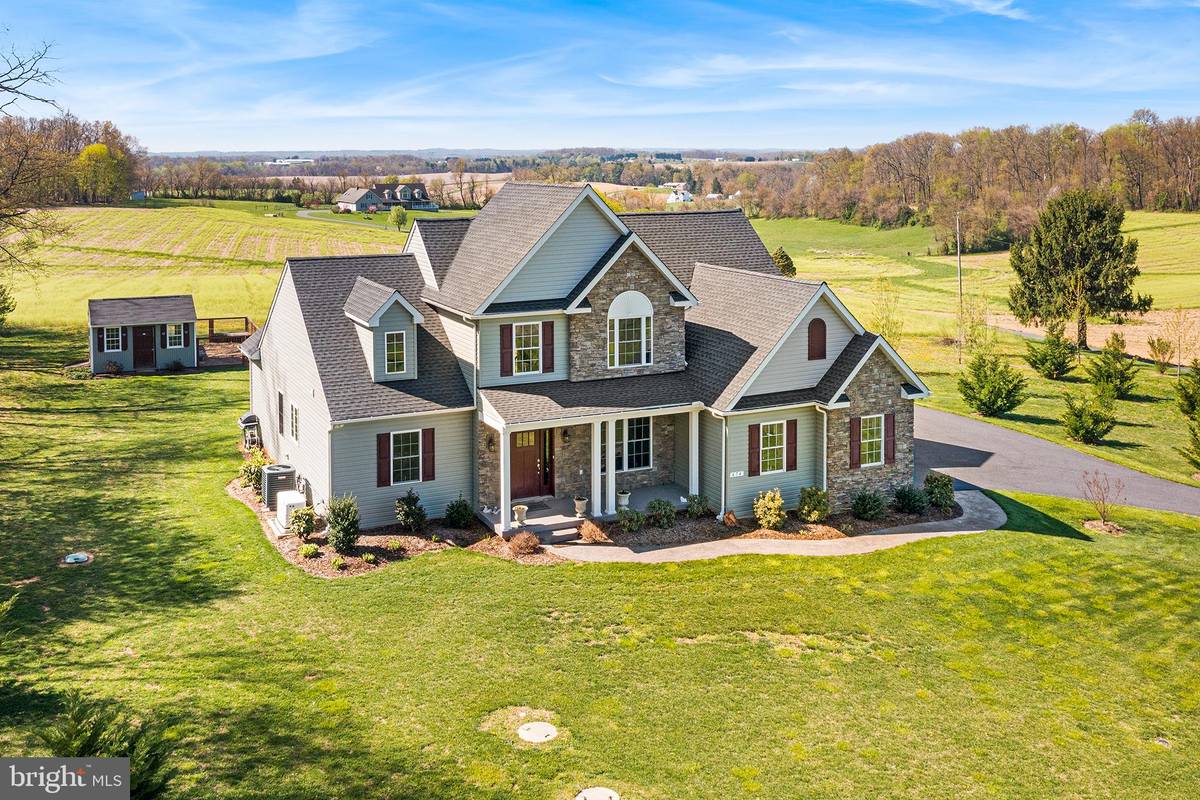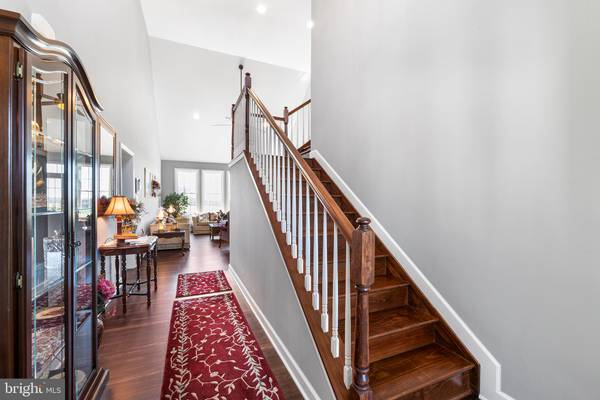$575,000
$550,000
4.5%For more information regarding the value of a property, please contact us for a free consultation.
4 Beds
3 Baths
2,804 SqFt
SOLD DATE : 06/09/2023
Key Details
Sold Price $575,000
Property Type Single Family Home
Sub Type Detached
Listing Status Sold
Purchase Type For Sale
Square Footage 2,804 sqft
Price per Sqft $205
Subdivision None Available
MLS Listing ID PAYK2039724
Sold Date 06/09/23
Style Colonial
Bedrooms 4
Full Baths 3
HOA Y/N N
Abv Grd Liv Area 2,804
Originating Board BRIGHT
Year Built 2019
Annual Tax Amount $8,218
Tax Year 2022
Lot Size 1.456 Acres
Acres 1.46
Property Description
There is never a wrong time to buy the right home. Come see for yourself this beautiful 4 bed 3 bath home that sits just a half mile away from the Maryland state line. This gorgeous colonial sits on over 1.6 acres of breathtaking country views . The home which was built in 2019 (has 6 years left on its home warranty thru Pentagon custom homes) features over 2800 square feet of living space. It has everything you have been looking for from its open floor plan to its custom eat-in kitchen with 42' cabinets, granite countertops, and stainless steel appliances. The first floor features a Primary Suite with a large walk-in closet and a Primary Bathroom with garden tub, separate shower and dual vanities. Enjoy some quiet time soaking up the views from your very own sun room or enjoy the weather from either the covered front porch or large deck in the back. Don't forget about the two-car garage. Other features include a Hybrid Heating & Cooling System with Heat Pump and Back-up Propane Furnace, Generac Whole House Propane Generator, Underground 1000 Gallon Propane Tank (Owner-Owned), Whole House Air Exchanger/ Double Tilt Windows, and an outdoor shed. The basement is unfinished and ready for your finishing touches or use it for plenty of storage. This is truly a place to call home.
Location
State PA
County York
Area Fawn Twp (15228)
Zoning RES
Rooms
Basement Full, Unfinished
Main Level Bedrooms 2
Interior
Interior Features Kitchen - Eat-In, Pantry, Kitchen - Island, Floor Plan - Open
Hot Water Propane
Heating Heat Pump(s)
Cooling Central A/C, Ductless/Mini-Split
Equipment Dishwasher, Disposal, Microwave, Oven - Double, Oven - Self Cleaning, Refrigerator, Energy Efficient Appliances, Stainless Steel Appliances
Fireplace N
Appliance Dishwasher, Disposal, Microwave, Oven - Double, Oven - Self Cleaning, Refrigerator, Energy Efficient Appliances, Stainless Steel Appliances
Heat Source Propane - Owned
Laundry Main Floor
Exterior
Exterior Feature Deck(s), Porch(es)
Garage Garage - Side Entry
Garage Spaces 2.0
Water Access N
Roof Type Shingle
Accessibility None
Porch Deck(s), Porch(es)
Attached Garage 2
Total Parking Spaces 2
Garage Y
Building
Story 2
Foundation Concrete Perimeter
Sewer On Site Septic
Water Well
Architectural Style Colonial
Level or Stories 2
Additional Building Above Grade, Below Grade
New Construction N
Schools
School District South Eastern
Others
Senior Community No
Tax ID 28-000-AN-0026-D0-00000
Ownership Fee Simple
SqFt Source Assessor
Acceptable Financing Cash, Conventional, FHA, VA
Listing Terms Cash, Conventional, FHA, VA
Financing Cash,Conventional,FHA,VA
Special Listing Condition Standard
Read Less Info
Want to know what your home might be worth? Contact us for a FREE valuation!

Our team is ready to help you sell your home for the highest possible price ASAP

Bought with Robert A Head • Keller Williams Realty

"My job is to find and attract mastery-based agents to the office, protect the culture, and make sure everyone is happy! "






