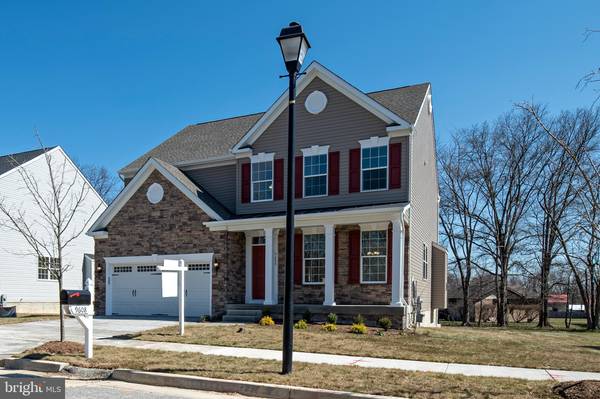$629,682
$629,990
For more information regarding the value of a property, please contact us for a free consultation.
4 Beds
3 Baths
2,516 SqFt
SOLD DATE : 06/07/2023
Key Details
Sold Price $629,682
Property Type Single Family Home
Sub Type Detached
Listing Status Sold
Purchase Type For Sale
Square Footage 2,516 sqft
Price per Sqft $250
Subdivision None Available
MLS Listing ID MDBC2048860
Sold Date 06/07/23
Style Colonial
Bedrooms 4
Full Baths 2
Half Baths 1
HOA Y/N N
Abv Grd Liv Area 2,516
Originating Board BRIGHT
Year Built 2022
Annual Tax Amount $1,267
Tax Year 2022
Lot Size 0.263 Acres
Acres 0.26
Property Description
Our popular Patuxent model is built at Diets Place. The 4 bedroom 2 and 1/2 bath home is popular with our homeowners . Large open concept kitchen and family room allow plenty of room for large families. a formal living and dining room complete the first floor. Upstairs the 4 bedroom 2 bath layout contains great space for large and small families. Second floor laundry is also a popular feature of this home. Large flat back yard is very inviting. This location is close to the White Marsh area and all the amenities along Honeygo Blvd. Quick access to 95 and the beltway. Interior is nicely appointed with upgrade cabinets stainless steel appliances and quartz counters. Home is available for occupancy in March.
Location
State MD
County Baltimore
Zoning R$
Rooms
Other Rooms Living Room, Dining Room, Bedroom 2, Bedroom 3, Bedroom 4, Kitchen, Family Room, Foyer, Bedroom 1, Laundry, Bathroom 1, Bathroom 2
Basement Drainage System, Outside Entrance, Poured Concrete, Rough Bath Plumb, Sump Pump, Unfinished, Windows
Interior
Hot Water 60+ Gallon Tank, Electric
Cooling Central A/C
Fireplaces Number 1
Fireplaces Type Mantel(s)
Fireplace Y
Heat Source Natural Gas
Laundry Upper Floor
Exterior
Garage Garage - Front Entry, Garage Door Opener, Inside Access
Garage Spaces 4.0
Utilities Available Natural Gas Available, Electric Available, Sewer Available, Under Ground
Waterfront N
Water Access N
Roof Type Architectural Shingle
Accessibility None
Attached Garage 2
Total Parking Spaces 4
Garage Y
Building
Lot Description Backs - Open Common Area, Cleared, Front Yard, Landscaping, Rear Yard
Story 3
Foundation Concrete Perimeter, Passive Radon Mitigation, Slab
Sewer Public Sewer
Water Public
Architectural Style Colonial
Level or Stories 3
Additional Building Above Grade, Below Grade
Structure Type 2 Story Ceilings,9'+ Ceilings
New Construction Y
Schools
Elementary Schools Gunpowder
Middle Schools Perry Hall
High Schools Perry Hall
School District Baltimore County Public Schools
Others
Pets Allowed Y
Senior Community No
Tax ID 04112500015815
Ownership Fee Simple
SqFt Source Assessor
Acceptable Financing Cash, Conventional, FHA, VA
Horse Property N
Listing Terms Cash, Conventional, FHA, VA
Financing Cash,Conventional,FHA,VA
Special Listing Condition Standard
Pets Description No Pet Restrictions
Read Less Info
Want to know what your home might be worth? Contact us for a FREE valuation!

Our team is ready to help you sell your home for the highest possible price ASAP

Bought with Helen Skevofilax • Corner House Realty Premiere

"My job is to find and attract mastery-based agents to the office, protect the culture, and make sure everyone is happy! "







