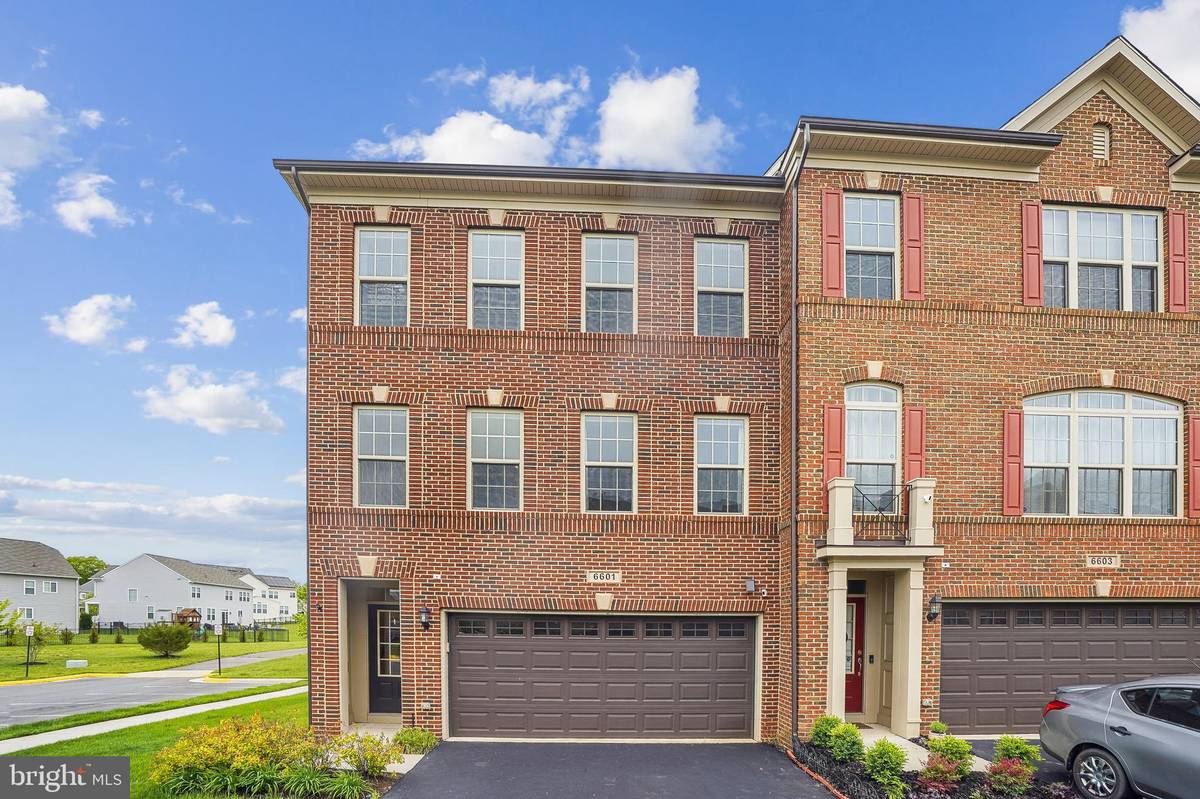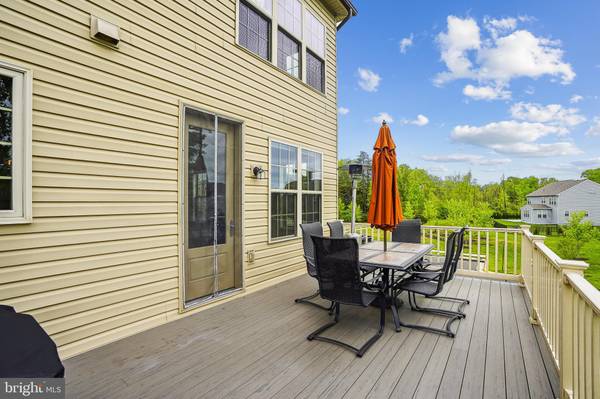$686,000
$694,999
1.3%For more information regarding the value of a property, please contact us for a free consultation.
4 Beds
4 Baths
3,036 SqFt
SOLD DATE : 06/07/2023
Key Details
Sold Price $686,000
Property Type Townhouse
Sub Type End of Row/Townhouse
Listing Status Sold
Purchase Type For Sale
Square Footage 3,036 sqft
Price per Sqft $225
Subdivision Villages Of Piedmont Ii
MLS Listing ID VAPW2048328
Sold Date 06/07/23
Style Traditional
Bedrooms 4
Full Baths 3
Half Baths 1
HOA Fees $161/mo
HOA Y/N Y
Abv Grd Liv Area 2,306
Originating Board BRIGHT
Year Built 2017
Annual Tax Amount $7,614
Tax Year 2022
Lot Size 3,410 Sqft
Acres 0.08
Property Description
Open House Saturday 4/29, 1:00-3:00, and Sunday 4/30, 3:00-5:00* Gorgeous and Pristine End Unit 4 Bedroom Townhome! Best and most Private lot in the neighborhood! Huge townhome with an Open Floor Plan* Home boasts a Main Level Private Office with French Doors* Huge Kitchen with eat in Area, Enormous Island, and Fireplace* Deck Overlooks Trees and Common Area* This Amazing Home is Located at the end of a Cul-de-Sac, with So Much Visitor and Guest Parking Right Next to it* Amazing Basement is Perfect with a Fourth Bedroom and Full Bath* Oversized 2 Car Garage* Villages of Piedmont is a Highly Sought After Subdivision with Wonderful Ammenities and Perfect Location in Popular Haymarket* 5 Minutes to the Wegman's Shopping Center, Wonderful Dining Options, Rt 29, and I-66 with its New Express Lanes!* 15 Minutes to the Wineries and Breweries in the Area* Haymarket Offers all the Services You Could Need, yet it has an Unique Ambiance . Seller prefers Cardinal Title..
Location
State VA
County Prince William
Zoning R6
Rooms
Other Rooms Bedroom 3, Bedroom 4, Bedroom 1, Bathroom 2, Half Bath
Basement Fully Finished, Walkout Level
Interior
Interior Features Breakfast Area, Butlers Pantry, Combination Dining/Living, Crown Moldings, Floor Plan - Traditional, Kitchen - Eat-In, Kitchen - Gourmet, Wood Floors, Kitchen - Island
Hot Water Natural Gas
Heating Forced Air
Cooling Central A/C
Flooring Carpet, Hardwood
Fireplaces Number 1
Fireplaces Type Fireplace - Glass Doors
Equipment Built-In Microwave, Cooktop, Dishwasher, Disposal, Dryer, Oven - Double, Refrigerator, Stainless Steel Appliances, Washer, Stove
Fireplace Y
Window Features Double Pane,Insulated
Appliance Built-In Microwave, Cooktop, Dishwasher, Disposal, Dryer, Oven - Double, Refrigerator, Stainless Steel Appliances, Washer, Stove
Heat Source Natural Gas
Laundry Upper Floor
Exterior
Exterior Feature Deck(s)
Garage Garage - Front Entry, Garage Door Opener
Garage Spaces 4.0
Waterfront N
Water Access N
Roof Type Asphalt,Composite
Accessibility 32\"+ wide Doors, Level Entry - Main
Porch Deck(s)
Attached Garage 2
Total Parking Spaces 4
Garage Y
Building
Lot Description Backs - Open Common Area
Story 3
Foundation Slab
Sewer Public Sewer
Water Public
Architectural Style Traditional
Level or Stories 3
Additional Building Above Grade, Below Grade
New Construction N
Schools
High Schools Battlefield
School District Prince William County Public Schools
Others
HOA Fee Include Common Area Maintenance,Management,Pool(s),Snow Removal,Trash
Senior Community No
Tax ID 7298-20-0423
Ownership Fee Simple
SqFt Source Assessor
Security Features Security System
Horse Property N
Special Listing Condition Standard
Read Less Info
Want to know what your home might be worth? Contact us for a FREE valuation!

Our team is ready to help you sell your home for the highest possible price ASAP

Bought with Paula Heard • KW Metro Center

"My job is to find and attract mastery-based agents to the office, protect the culture, and make sure everyone is happy! "







