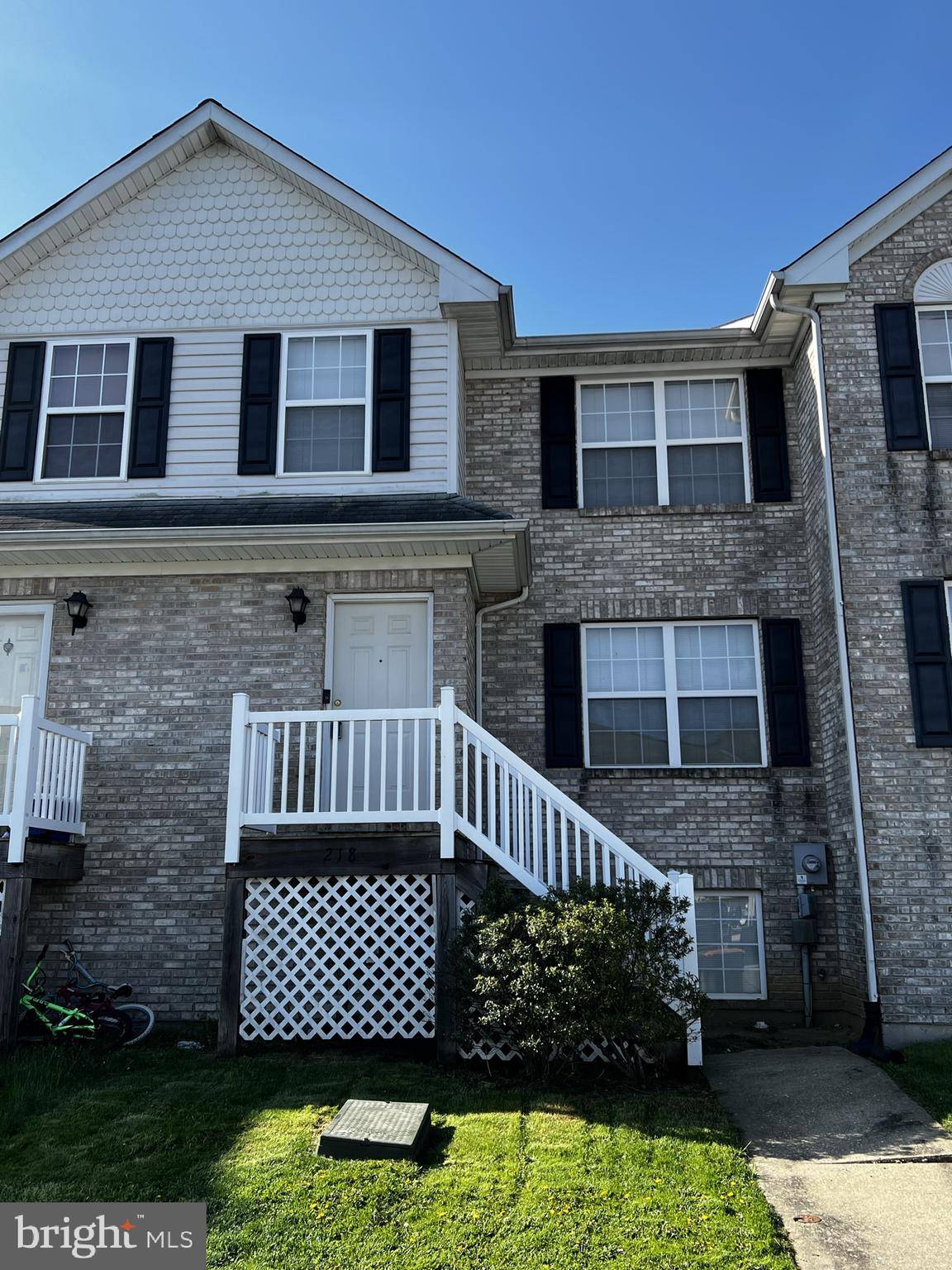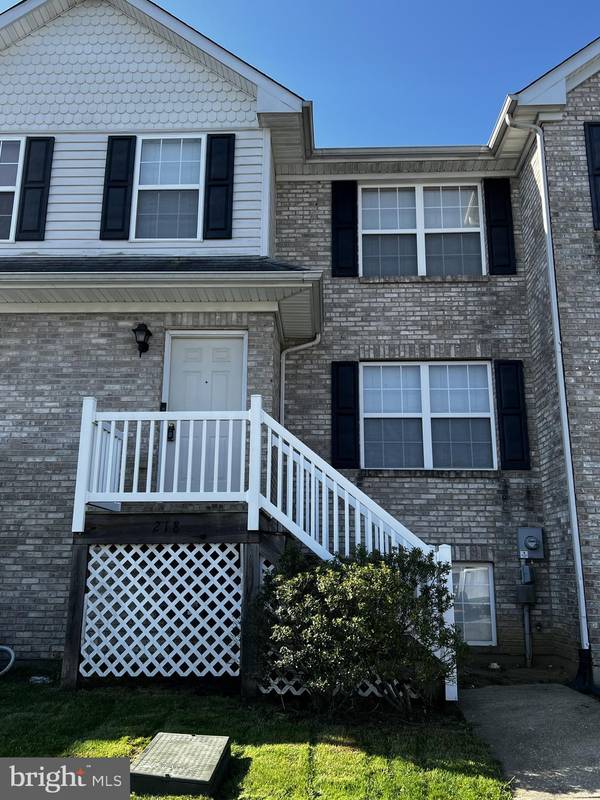$278,000
$280,000
0.7%For more information regarding the value of a property, please contact us for a free consultation.
3 Beds
3 Baths
1,425 SqFt
SOLD DATE : 05/30/2023
Key Details
Sold Price $278,000
Property Type Townhouse
Sub Type Interior Row/Townhouse
Listing Status Sold
Purchase Type For Sale
Square Footage 1,425 sqft
Price per Sqft $195
Subdivision Middletown Village
MLS Listing ID DENC2041650
Sold Date 05/30/23
Style Contemporary
Bedrooms 3
Full Baths 2
Half Baths 1
HOA Y/N N
Abv Grd Liv Area 1,425
Originating Board BRIGHT
Year Built 2004
Annual Tax Amount $1,701
Tax Year 2022
Lot Size 2,178 Sqft
Acres 0.05
Lot Dimensions 20.00 x 100.00
Property Description
This 3-bedroom, 2.5-bathroom townhome on Liborio Drive is a must-see! The colonial-style townhome boasts a brick exterior with beige siding and a scalloped peak roof. As you enter the home, you'll notice the elevated entry trimmed with white railing, white lattice, and a landscaped bed. The first floor features powder room, eat in kitchen, formal dining room and great room with fireplace. The eat-in kitchen is at the front of the home and features contemporary oak cabinets and newer appliances. The family room is beyond the dining room and features a gas fireplace and glass sliders to the rear deck. The second floor has three bedrooms with hall bathroom with an oak cabinet vanity and tub/shower combination. The master bedroom suite offers private bath and dual closets. The unfinished basement offers washer and dryer and plenty of storage. Enjoy the outdoors on the deck or in the fenced-in backyard. Come see why Middletown Village is a great community to call home!
Location
State DE
County New Castle
Area South Of The Canal (30907)
Zoning 23R-3
Rooms
Basement Interior Access, Poured Concrete, Sump Pump, Unfinished
Interior
Hot Water Electric
Cooling Central A/C
Fireplaces Number 1
Heat Source Natural Gas
Laundry Basement
Exterior
Garage Spaces 2.0
Water Access N
Accessibility None
Total Parking Spaces 2
Garage N
Building
Story 2
Foundation Concrete Perimeter
Sewer Public Sewer
Water Public
Architectural Style Contemporary
Level or Stories 2
Additional Building Above Grade, Below Grade
New Construction N
Schools
School District Appoquinimink
Others
Senior Community No
Tax ID 23-005.00-178
Ownership Fee Simple
SqFt Source Assessor
Special Listing Condition Standard
Read Less Info
Want to know what your home might be worth? Contact us for a FREE valuation!

Our team is ready to help you sell your home for the highest possible price ASAP

Bought with Dawn Harris • Keller Williams Philadelphia

"My job is to find and attract mastery-based agents to the office, protect the culture, and make sure everyone is happy! "



