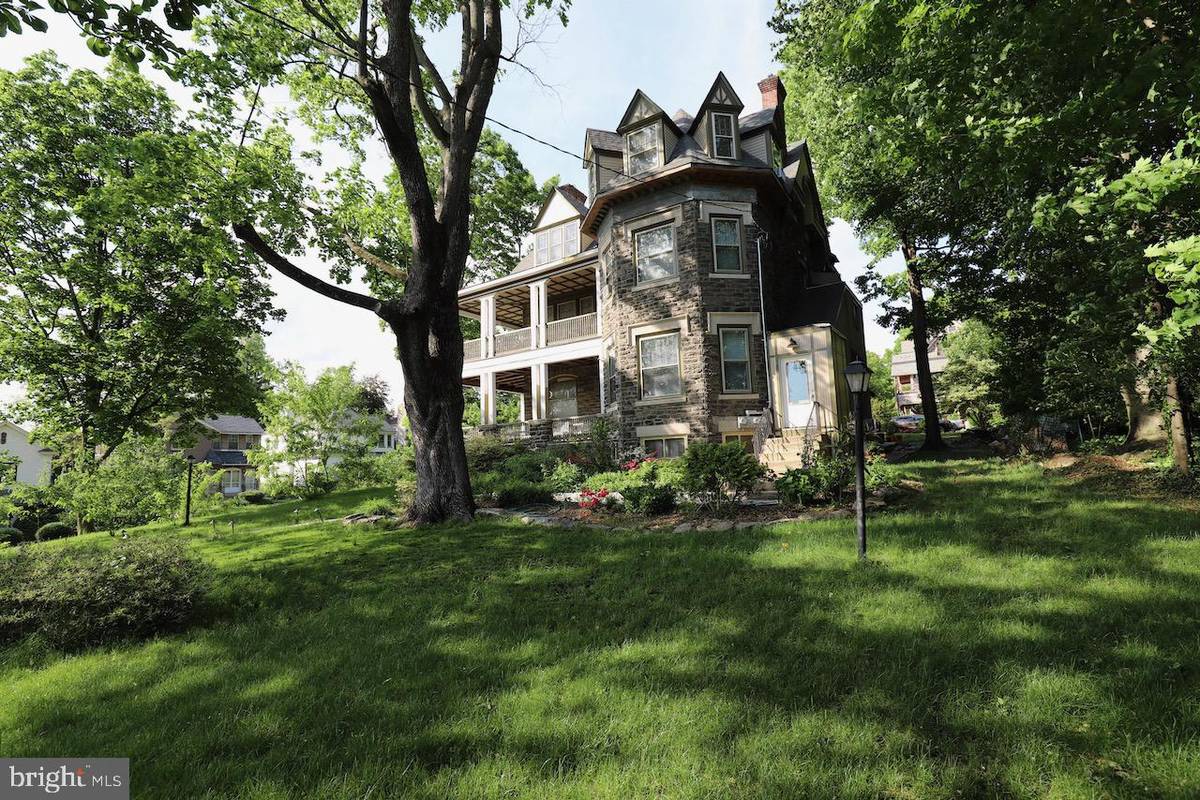$770,000
$759,000
1.4%For more information regarding the value of a property, please contact us for a free consultation.
4,869 SqFt
SOLD DATE : 05/25/2023
Key Details
Sold Price $770,000
Property Type Multi-Family
Sub Type Detached
Listing Status Sold
Purchase Type For Sale
Square Footage 4,869 sqft
Price per Sqft $158
Subdivision Tulpehocken Station
MLS Listing ID PAPH2221766
Sold Date 05/25/23
Style Victorian
Abv Grd Liv Area 4,869
Originating Board BRIGHT
Year Built 1900
Annual Tax Amount $5,821
Tax Year 2022
Lot Size 0.483 Acres
Acres 0.48
Lot Dimensions 91.00 x 230.00
Property Description
West Central Germantown Queen Anne Victorian triplex with off-street parking. Purchased in 2010 as a five unit property and renovated and reconfigured into a triplex in 2011 with ALL NEW electric/panels/service lines, plumbing, heating systems, water and sewer service lines, commercial fire alarm system, roof, curb-cut and driveway/parking installed, three fireplace chimneys lined, three new kitchens, six new bathroom and HW floors refinished. There is a total of 4,869 SqFt across three floors with one unit per floor. Owners kept as much original detail as possible throughout the process. First floor: Two bedrooms, two full baths and office/den. Hardwood floors throughout with tile flooring in the kitchen and bathrooms. Features include 10’ ceilings, tall windows, original pocket doors, mantle, moldings and working fireplace. This unit has direct access to the 1st floor wraparound porch as well as the rear covered porch off the kitchen. This unit also has direct access to the unfinished basement and laundry area with a full sized washer and dryer. Second floor: Two bedrooms and two full baths. Original mahogany and maple inlayed floors in living room and dining room and oak hardwood floors in the bedrooms. Marble floors in the entry entrance hall. This floor is filled with original details including stained glass windows with interior shutters, moldings and a fireplace in each room. Kitchen with skylights, wall oven/microwave, and Jen-air downdraft cooktop on the island. Two spacious bedrooms, primary with en-suite bath. Laundry area with stacked full size washer and dryer. Living room and primary bedroom both have working fireplaces. Outdoor space includes direct access to the private 2nd floor wrap around porch. Third floor: Two bedrooms, two full baths with carpet throughout the living and bedrooms and tile floor in the kitchen, hallways and bathrooms. Open floor plan that includes the kitchen, dining area, and living room, bedroom at opposite ends of the unit. Laundry area with stacked washer/dryer. 1st floor unit has private entrance. 2nd and 3rd floor units share a common entrance. Ceiling fans are present in all bedrooms and living rooms. All kitchens include Stainless Steel appliances, granite countertops, glass/stone tile or marble backsplash and ceramic tile floors. All bathrooms feature subway tile on walls and hex tile floors. Property has a full basement with outside access. Driveway and parking is located in the rear of the property. Located less than one block from the Regional Rail and steps from the Wayne Avenue bus. Present owners use 1st and 2nd floor units and basement with the 3rd floor used as an AirBNB rental. Owners are Licensed PA Real Estate agents.
Location
State PA
County Philadelphia
Area 19144 (19144)
Zoning RSD3
Rooms
Basement Full, Outside Entrance, Unfinished, Windows
Interior
Interior Features Ceiling Fan(s), Crown Moldings, Recessed Lighting, Skylight(s), Stain/Lead Glass, Wood Floors
Hot Water Natural Gas
Heating Hot Water
Cooling Window Unit(s)
Equipment Stainless Steel Appliances
Window Features Bay/Bow,Double Hung
Appliance Stainless Steel Appliances
Heat Source Natural Gas
Exterior
Garage Spaces 3.0
Waterfront N
Water Access N
Roof Type Architectural Shingle,Other,Pitched,Flat
Accessibility None
Total Parking Spaces 3
Garage N
Building
Foundation Stone
Sewer Public Sewer
Water Public
Architectural Style Victorian
Additional Building Above Grade, Below Grade
Structure Type Dry Wall,9'+ Ceilings,Plaster Walls,Tray Ceilings,Vaulted Ceilings
New Construction N
Schools
School District The School District Of Philadelphia
Others
Tax ID 593195015
Ownership Fee Simple
SqFt Source Assessor
Acceptable Financing Cash, Conventional
Listing Terms Cash, Conventional
Financing Cash,Conventional
Special Listing Condition Standard
Read Less Info
Want to know what your home might be worth? Contact us for a FREE valuation!

Our team is ready to help you sell your home for the highest possible price ASAP

Bought with Dina Cirignano • Compass RE

"My job is to find and attract mastery-based agents to the office, protect the culture, and make sure everyone is happy! "


