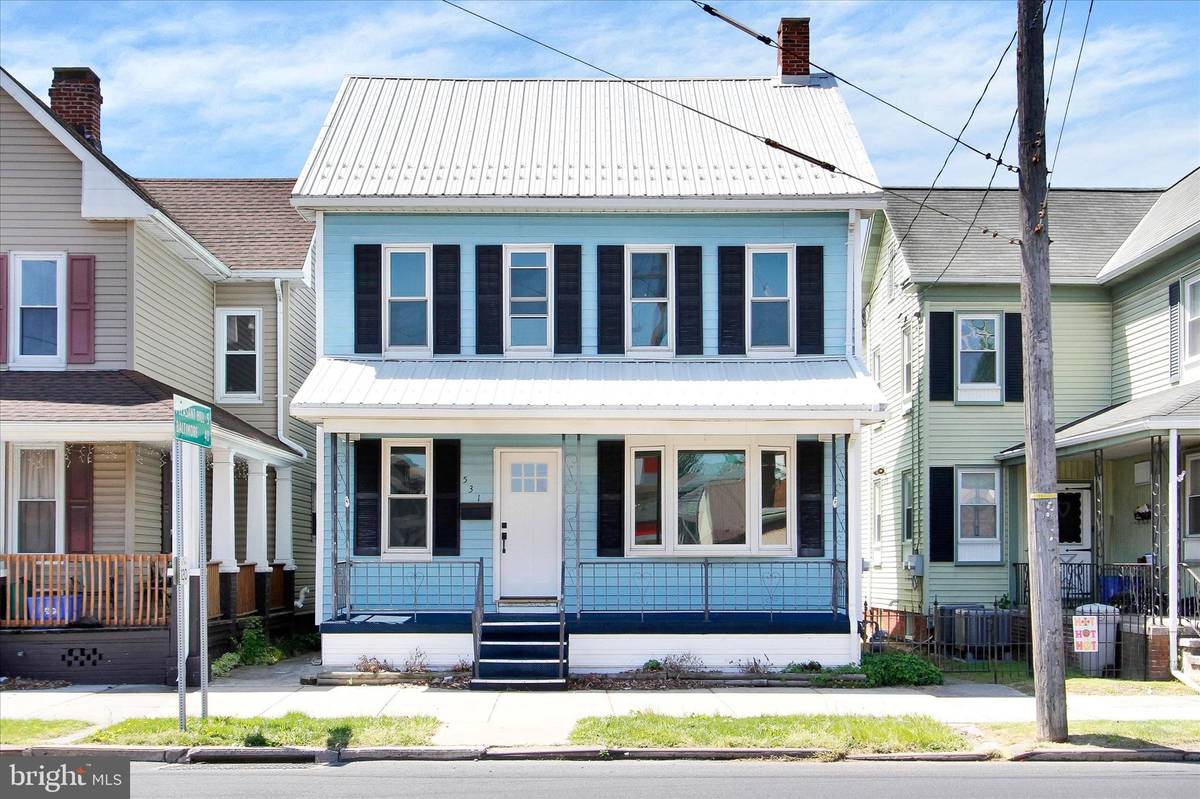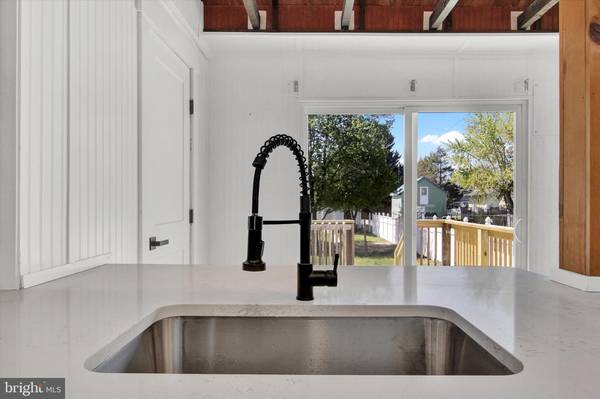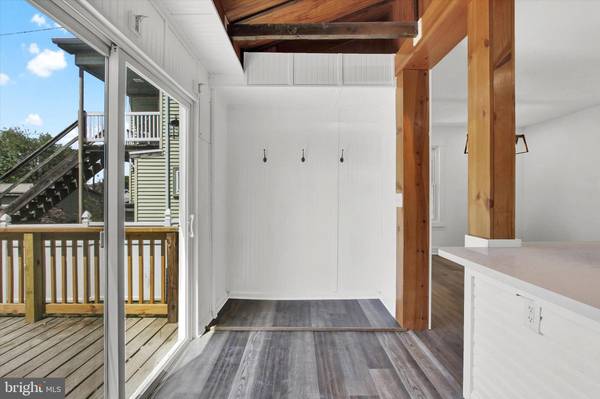$235,000
$229,500
2.4%For more information regarding the value of a property, please contact us for a free consultation.
3 Beds
2 Baths
1,560 SqFt
SOLD DATE : 05/19/2023
Key Details
Sold Price $235,000
Property Type Single Family Home
Sub Type Detached
Listing Status Sold
Purchase Type For Sale
Square Footage 1,560 sqft
Price per Sqft $150
Subdivision None Available
MLS Listing ID PAYK2040112
Sold Date 05/19/23
Style Colonial
Bedrooms 3
Full Baths 1
Half Baths 1
HOA Y/N N
Abv Grd Liv Area 1,560
Originating Board BRIGHT
Year Built 1900
Annual Tax Amount $3,204
Tax Year 2022
Lot Size 6,098 Sqft
Acres 0.14
Property Description
Take a look at this fully remodeled single family home in South Western School District. Conveniently located in the middle of South and North Hanover with a fenced in back yard. Some updates include: brand new HVAC system, new drywall and trim throughout the house, new LVP flooring, replaced carpet in bedrooms and stairway, freshly painted from head to toe. The first floor includes a remodeled kitchen with quartz countertops and subway tile backsplash that pair perfectly with all new appliances. In addition to a half bath, from the kitchen you can also enjoy a slider door that walks out to your personal back deck and fenced in back yard with your spacious two car garage. Also on the first floor you can find the laundry room behind a modern farmhouse sliding door, perfectly accenting the updated fixtures in the kitchen. The family room brings in natural sunlight through the big bay window and leads to the upstairs where you will find 3 great sized bedrooms and a fully remodeled bathroom.
Location
State PA
County York
Area Penn Twp (15244)
Zoning RESIDENTIAL
Rooms
Basement Unfinished, Sump Pump, Poured Concrete
Interior
Hot Water Natural Gas
Heating Hot Water
Cooling Central A/C
Flooring Laminate Plank, Carpet
Equipment Built-In Microwave, Dishwasher, Dryer - Electric, Oven/Range - Electric, Washer - Front Loading, Refrigerator
Fireplace N
Window Features Double Hung
Appliance Built-In Microwave, Dishwasher, Dryer - Electric, Oven/Range - Electric, Washer - Front Loading, Refrigerator
Heat Source Natural Gas
Laundry Main Floor
Exterior
Exterior Feature Patio(s), Deck(s)
Garage Garage - Rear Entry, Garage - Front Entry, Garage Door Opener, Covered Parking
Garage Spaces 4.0
Fence Fully, Vinyl, Chain Link
Water Access N
Roof Type Metal
Accessibility 32\"+ wide Doors
Porch Patio(s), Deck(s)
Total Parking Spaces 4
Garage Y
Building
Story 3
Foundation Stone
Sewer Public Sewer
Water Public
Architectural Style Colonial
Level or Stories 3
Additional Building Above Grade, Below Grade
Structure Type Dry Wall
New Construction N
Schools
School District South Western
Others
Senior Community No
Tax ID 44-000-03-0200-00-00000
Ownership Fee Simple
SqFt Source Estimated
Acceptable Financing Cash, FHA, Conventional, VA
Listing Terms Cash, FHA, Conventional, VA
Financing Cash,FHA,Conventional,VA
Special Listing Condition Standard
Read Less Info
Want to know what your home might be worth? Contact us for a FREE valuation!

Our team is ready to help you sell your home for the highest possible price ASAP

Bought with Matthew Litzinger • Coldwell Banker Realty

"My job is to find and attract mastery-based agents to the office, protect the culture, and make sure everyone is happy! "







