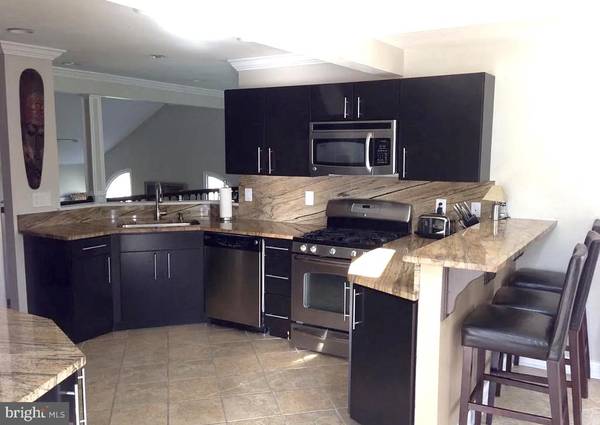$630,000
$599,000
5.2%For more information regarding the value of a property, please contact us for a free consultation.
4 Beds
3 Baths
2,367 SqFt
SOLD DATE : 05/18/2023
Key Details
Sold Price $630,000
Property Type Single Family Home
Sub Type Detached
Listing Status Sold
Purchase Type For Sale
Square Footage 2,367 sqft
Price per Sqft $266
Subdivision Deer Park
MLS Listing ID MDMC2087462
Sold Date 05/18/23
Style Split Level
Bedrooms 4
Full Baths 3
HOA Fees $41/qua
HOA Y/N Y
Abv Grd Liv Area 2,367
Originating Board BRIGHT
Year Built 1987
Annual Tax Amount $5,827
Tax Year 2023
Lot Size 0.348 Acres
Acres 0.35
Property Description
Offer deadline is Monday 4/17 at 3pm.. This stunning split-level home is located in the sought-after Deer Park subdivision of Silver Spring. Boasting a corner lot with beautiful landscaping and curb appeal, this 4 bedroom, 3 full bathroom gem is sure to impress.
As you enter the home, you are greeted by a spacious and updated eat-in kitchen that features granite countertops and an island, high-end cabinetry, stainless steel appliances, tiled flooring, recessed lighting, skylight, and a beautiful backsplash. The kitchen is perfect for entertaining and is sure to impress any home chef.
The home also features a large Master Suite with an En-suite bathroom, hardwood floors throughout, large bedrooms, and updated bathrooms. The finished basement is perfect for additional living space and features a cozy fireplace.
Other features of the home include a 4-year-old roof, storage shed, 2-car garage, large fenced-in backyard, and much more. The backyard is perfect for outdoor activities and entertaining, and the storage shed is perfect for storing all of your gardening tools.
Located just a short commute to the Silver Spring Metro, this home is also within walking distance to the Calverton Galway Local Park and the Calverton Swim Club. Additionally, it is close to public transportation, schools, parks, and shopping.
In summary, this incredible split-level home is a must-see for anyone looking for a beautiful home in a desirable location. Don't miss out on the opportunity to make this gem your own!
Location
State MD
County Montgomery
Zoning R90
Rooms
Basement Fully Finished, Outside Entrance
Interior
Interior Features Breakfast Area, Carpet, Ceiling Fan(s), Kitchen - Eat-In, Kitchen - Table Space, Recessed Lighting, Skylight(s), Walk-in Closet(s)
Hot Water Natural Gas
Heating Forced Air
Cooling Central A/C
Fireplaces Number 1
Equipment Built-In Microwave, Dishwasher, Dryer, Refrigerator, Stainless Steel Appliances, Stove, Washer
Appliance Built-In Microwave, Dishwasher, Dryer, Refrigerator, Stainless Steel Appliances, Stove, Washer
Heat Source Natural Gas
Exterior
Exterior Feature Deck(s)
Garage Garage - Front Entry
Garage Spaces 2.0
Waterfront N
Water Access N
Accessibility Other
Porch Deck(s)
Attached Garage 2
Total Parking Spaces 2
Garage Y
Building
Story 3
Foundation Permanent
Sewer Public Sewer
Water Public
Architectural Style Split Level
Level or Stories 3
Additional Building Above Grade, Below Grade
New Construction N
Schools
School District Montgomery County Public Schools
Others
Senior Community No
Tax ID 160502591072
Ownership Fee Simple
SqFt Source Assessor
Special Listing Condition Standard
Read Less Info
Want to know what your home might be worth? Contact us for a FREE valuation!

Our team is ready to help you sell your home for the highest possible price ASAP

Bought with MOTI Amsalu SHIFERAW • Keller Williams Capital Properties

"My job is to find and attract mastery-based agents to the office, protect the culture, and make sure everyone is happy! "







