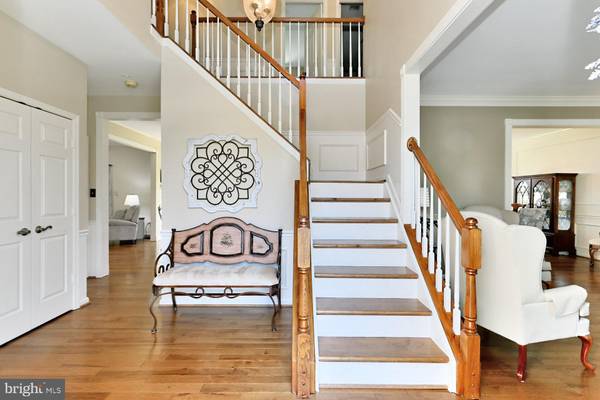$712,000
$669,000
6.4%For more information regarding the value of a property, please contact us for a free consultation.
4 Beds
4 Baths
3,222 SqFt
SOLD DATE : 05/17/2023
Key Details
Sold Price $712,000
Property Type Single Family Home
Sub Type Detached
Listing Status Sold
Purchase Type For Sale
Square Footage 3,222 sqft
Price per Sqft $220
Subdivision Amberleigh Station
MLS Listing ID VAPW2047886
Sold Date 05/17/23
Style Colonial
Bedrooms 4
Full Baths 3
Half Baths 1
HOA Fees $62/qua
HOA Y/N Y
Abv Grd Liv Area 2,352
Originating Board BRIGHT
Year Built 1994
Annual Tax Amount $6,631
Tax Year 2022
Lot Size 0.302 Acres
Acres 0.3
Property Description
Welcome to 8751 Diamond Hill Drive in Bristow, Virginia! Nestled in the sought-after Amberleigh Station community, this lovely 4 bedroom, 3.5 bath Colonial offers plenty of interior living space and countless designer finishes. A classic exterior with 2-car garage, verdant lawn, spectacular screened-in porch, fireplace, custom moldings and millwork, a gourmet kitchen, and a gracious primary suite are just some of the reasons this home is so memorable; while an abundance of windows with plantation shutters bestow a light and airy atmosphere creating instant appeal.
Warm hardwood floors in the grand two-story foyer welcome you home and usher you into the living room where natural light illuminates a warm and neutral color palette. The adjoining dining area, with space for all occasions, is accented by wainscoting and an oil-rubbed bronze chandelier adding tailored distinction. Further, the gourmet kitchen stirs the senses with gleaming granite countertops, center island, handcrafted cabinetry, designer backsplash, and stainless steel appliances including a gas range and French door refrigerator. Enjoy morning coffee in the breakfast area, relax in the family room in front of a cozy fireplace, or step outside to the screened-in porch that opens to a vibrant lawn with gardener's shed and privacy fencing. Back inside, a powder room with a basin sink complements the main level.
Upstairs, the primary suite boasts hardwoods, a walk-in closet, and an ensuite bath featuring a dual-sink vanity, sumptuous soaking tub, separate water closet, and a frameless ultra shower—all enhanced by designer tile flooring and surround. Down the hall, three additional bright and cheerful bedrooms share a beautifully appointed hall bath, while a bedroom level laundry center eases the daily task. The walkup lower level recreation room has plenty of space for games, media, and exercise, a bonus room plus full bath can serve as a fifth bedroom, and ample storage solutions complete the comfort and luxury of this wonderful home.
All this can be found in a peaceful community with close proximity to I-66, the Prince William Parkway, and Routes 15, 17, and 29 where plenty of shopping, dining, and entertainment choices await. Bull Run Regional Park bestows 1,500 acres of natural beauty to delight your inner nature-lover, history buffs can explore the many area battlefields and historical sites, or spend a leisurely afternoon at nearby Paradise Springs Winery enjoying tastings, tours, and events alongside the tranquil Bull Run River--there's something here for everyone! For a suburban retreat that offers sophistication and comfort, you’ve found it. Welcome home!
Location
State VA
County Prince William
Zoning R4
Rooms
Basement Walkout Stairs, Fully Finished
Interior
Interior Features Carpet, Ceiling Fan(s), Chair Railings, Crown Moldings, Dining Area, Family Room Off Kitchen, Floor Plan - Traditional, Formal/Separate Dining Room, Kitchen - Island, Kitchen - Table Space, Recessed Lighting, Sprinkler System, Walk-in Closet(s), Window Treatments, Wood Floors
Hot Water Natural Gas
Heating Forced Air
Cooling Ceiling Fan(s), Central A/C
Fireplaces Number 1
Fireplaces Type Fireplace - Glass Doors, Gas/Propane, Mantel(s)
Equipment Dishwasher, Disposal, Dryer, Icemaker, Oven/Range - Gas, Range Hood, Refrigerator, Stainless Steel Appliances, Washer
Fireplace Y
Appliance Dishwasher, Disposal, Dryer, Icemaker, Oven/Range - Gas, Range Hood, Refrigerator, Stainless Steel Appliances, Washer
Heat Source Natural Gas
Laundry Upper Floor
Exterior
Exterior Feature Porch(es), Screened
Garage Garage - Front Entry, Garage Door Opener
Garage Spaces 2.0
Fence Fully
Waterfront N
Water Access N
Accessibility None
Porch Porch(es), Screened
Attached Garage 2
Total Parking Spaces 2
Garage Y
Building
Story 3
Foundation Other
Sewer Public Sewer
Water Public
Architectural Style Colonial
Level or Stories 3
Additional Building Above Grade, Below Grade
New Construction N
Schools
Elementary Schools Bristow Run
Middle Schools Gainesville
High Schools Patriot
School District Prince William County Public Schools
Others
Pets Allowed Y
HOA Fee Include Common Area Maintenance,Management,Trash
Senior Community No
Tax ID 7496-33-5367
Ownership Fee Simple
SqFt Source Assessor
Acceptable Financing Cash, Conventional, FHA, VA
Listing Terms Cash, Conventional, FHA, VA
Financing Cash,Conventional,FHA,VA
Special Listing Condition Standard
Pets Description Case by Case Basis
Read Less Info
Want to know what your home might be worth? Contact us for a FREE valuation!

Our team is ready to help you sell your home for the highest possible price ASAP

Bought with Dilyara Daminova • Samson Properties

"My job is to find and attract mastery-based agents to the office, protect the culture, and make sure everyone is happy! "







