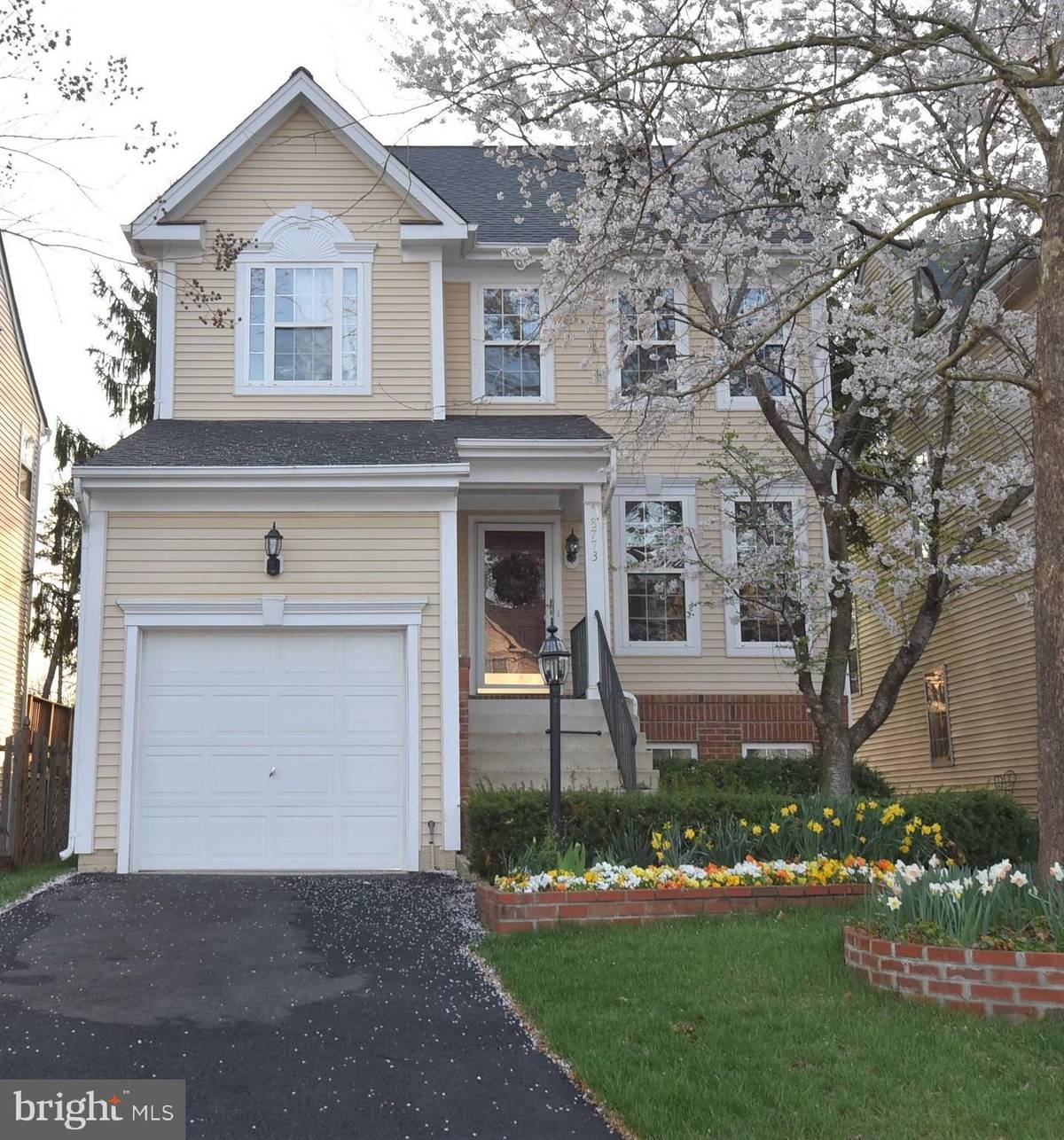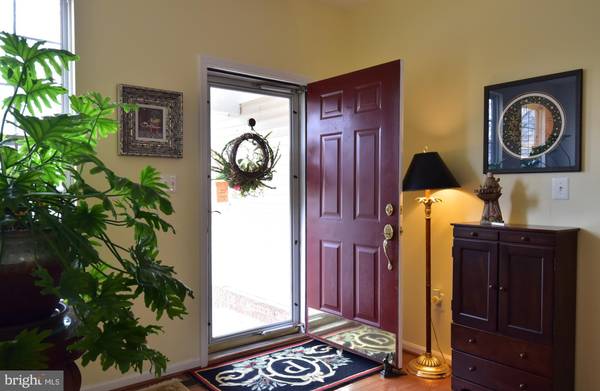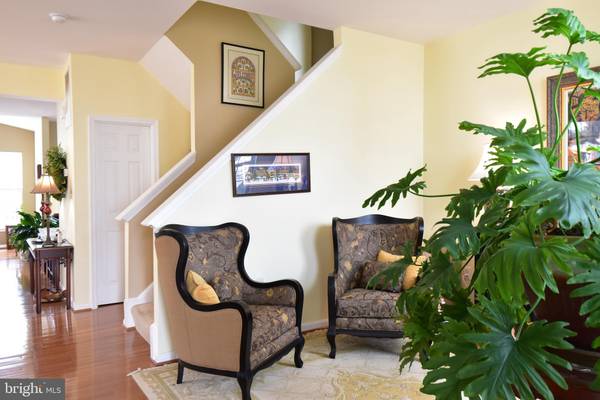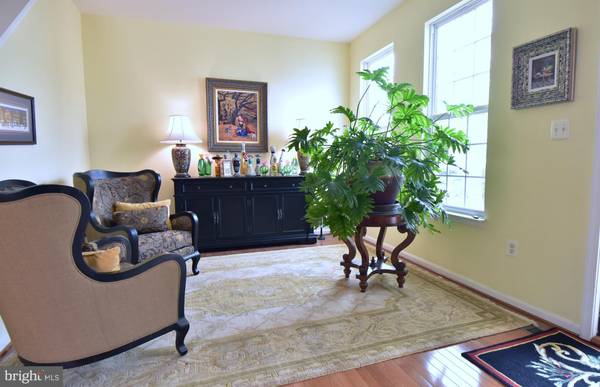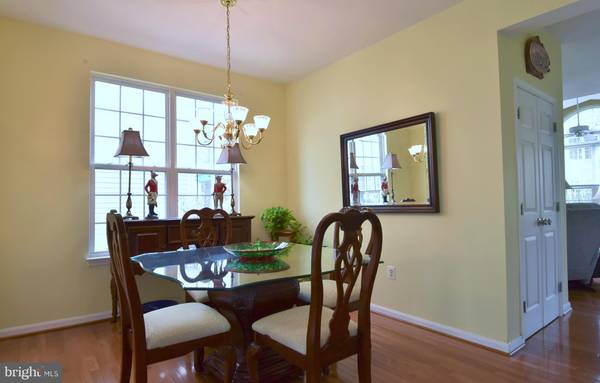$615,000
$600,000
2.5%For more information regarding the value of a property, please contact us for a free consultation.
3 Beds
4 Baths
2,662 SqFt
SOLD DATE : 05/16/2023
Key Details
Sold Price $615,000
Property Type Single Family Home
Sub Type Detached
Listing Status Sold
Purchase Type For Sale
Square Footage 2,662 sqft
Price per Sqft $231
Subdivision Kingsbrooke Knolls
MLS Listing ID VAPW2046984
Sold Date 05/16/23
Style Traditional
Bedrooms 3
Full Baths 3
Half Baths 1
HOA Fees $75/mo
HOA Y/N Y
Abv Grd Liv Area 1,842
Originating Board BRIGHT
Year Built 1998
Annual Tax Amount $6,356
Tax Year 2022
Lot Size 4,447 Sqft
Acres 0.1
Property Description
Lovely 3 Level, 3 bedroom home in the beautiful Kingsbrook Knolls community and the Patriot High School district! ** Very nicely maintained. ** Interior is freshly painted with new carpet on stairs and upper level(April 2023).**Hardwood floors on the main level ** Kitchen has bay window, granite counters, stainless appliances (top-of-the-line Kenmore Elite) and a 6’ x 12’ pantry. ** All major upgrades completed within the last 5-6 years (includes roof, stainless appliances(Sears Elite), washer and dryer, gas hot water heater, HVAC system, and insulated vinyl garage .** Master Bathroom upgraded with new double sink vanity, granite counter and seamless shower. *** Lower level has den (possible extra guest room), recreation room with fireplace, small kitchenette area with refrigerator (dedicated electric for kitchenette is permitted), full bath and laundry room.
Yard is fenced and partially backing to woods with raised flower beds, deck, custom patio and garden shed. Garage has shelving and upper-level storage room.
Shopping, restaurants, worship centers, dentists, doctors, Lowes, Home Depot, Walmart, Target, Khols, Giant, Harris Teeters and Wegmans within 5-7 miles of the community.
Home is move-in ready. Owner agent is ready for quick closing.
Location
State VA
County Prince William
Zoning R6
Direction Northwest
Rooms
Other Rooms Living Room, Dining Room, Bedroom 2, Bedroom 3, Kitchen, Family Room, Den, Bedroom 1, Laundry, Recreation Room, Bathroom 3
Basement English, Fully Finished, Interior Access, Outside Entrance
Interior
Interior Features Carpet, Ceiling Fan(s), Family Room Off Kitchen, Dining Area, Kitchen - Island, Kitchen - Table Space, Pantry, Recessed Lighting, Stall Shower, Tub Shower, Upgraded Countertops, Walk-in Closet(s), Wood Floors
Hot Water Natural Gas
Heating Forced Air, Other
Cooling Air Purification System, Central A/C
Flooring Carpet, Hardwood
Fireplaces Number 1
Fireplaces Type Corner, Gas/Propane
Equipment Built-In Microwave, Dishwasher, Disposal, Dryer - Front Loading, Dryer - Gas, Exhaust Fan, Humidifier, Oven - Self Cleaning, Oven/Range - Gas, Refrigerator, Stainless Steel Appliances, Stove, Washer, Water Heater
Fireplace Y
Window Features Double Hung,Bay/Bow
Appliance Built-In Microwave, Dishwasher, Disposal, Dryer - Front Loading, Dryer - Gas, Exhaust Fan, Humidifier, Oven - Self Cleaning, Oven/Range - Gas, Refrigerator, Stainless Steel Appliances, Stove, Washer, Water Heater
Heat Source Natural Gas
Exterior
Exterior Feature Deck(s), Patio(s)
Parking Features Additional Storage Area, Garage - Front Entry, Garage Door Opener
Garage Spaces 2.0
Fence Wood
Utilities Available Electric Available, Natural Gas Available, Phone Available, Water Available
Amenities Available Community Center, Common Grounds, Jog/Walk Path, Pool - Outdoor, Tennis Courts, Tot Lots/Playground
Water Access N
View Street, Trees/Woods
Roof Type Shingle
Accessibility None
Porch Deck(s), Patio(s)
Attached Garage 1
Total Parking Spaces 2
Garage Y
Building
Story 3
Foundation Slab
Sewer Public Sewer
Water Public
Architectural Style Traditional
Level or Stories 3
Additional Building Above Grade, Below Grade
Structure Type Dry Wall
New Construction N
Schools
Elementary Schools Bristow Run
Middle Schools Gainesville
High Schools Patriot
School District Prince William County Public Schools
Others
HOA Fee Include Management,Reserve Funds,Trash
Senior Community No
Tax ID 7496-13-1820
Ownership Fee Simple
SqFt Source Assessor
Acceptable Financing Conventional, FHA, Cash, Private, VA
Listing Terms Conventional, FHA, Cash, Private, VA
Financing Conventional,FHA,Cash,Private,VA
Special Listing Condition Standard
Read Less Info
Want to know what your home might be worth? Contact us for a FREE valuation!

Our team is ready to help you sell your home for the highest possible price ASAP

Bought with Melissa K Longton • Coldwell Banker Elite

"My job is to find and attract mastery-based agents to the office, protect the culture, and make sure everyone is happy! "


