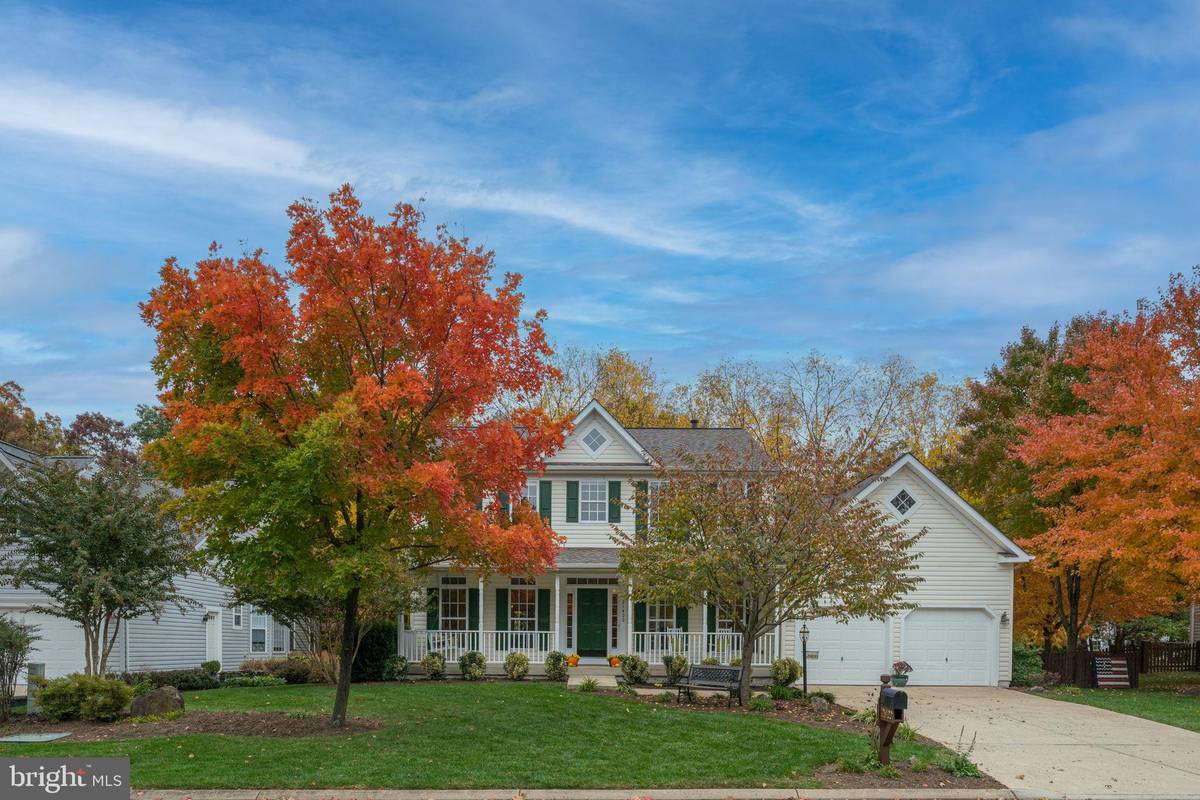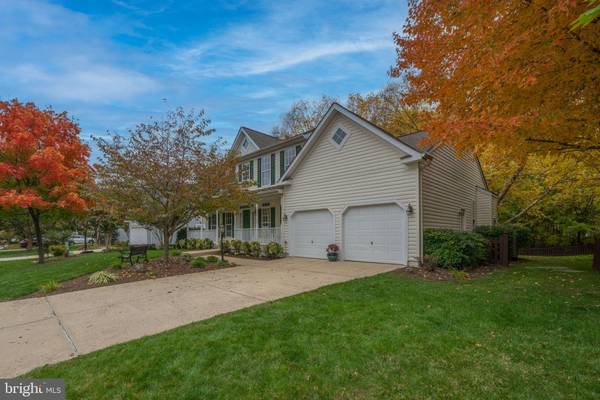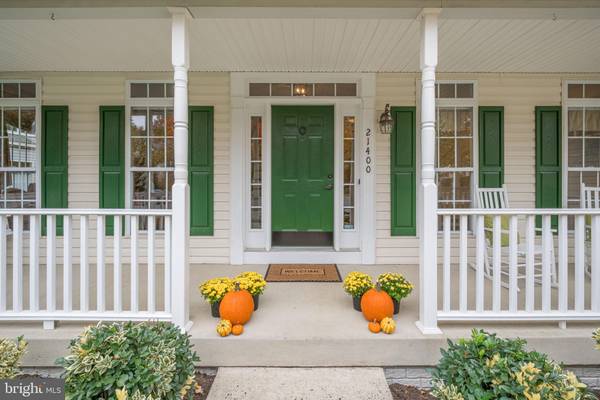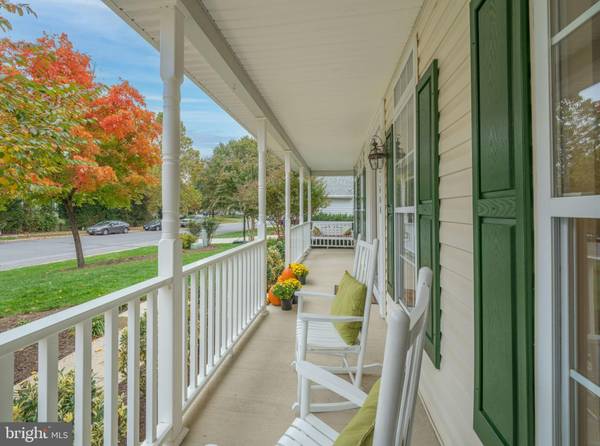$975,000
$929,900
4.8%For more information regarding the value of a property, please contact us for a free consultation.
4 Beds
4 Baths
3,585 SqFt
SOLD DATE : 05/12/2023
Key Details
Sold Price $975,000
Property Type Single Family Home
Sub Type Detached
Listing Status Sold
Purchase Type For Sale
Square Footage 3,585 sqft
Price per Sqft $271
Subdivision Broadlands
MLS Listing ID VALO2044672
Sold Date 05/12/23
Style Colonial
Bedrooms 4
Full Baths 3
Half Baths 1
HOA Fees $99/mo
HOA Y/N Y
Abv Grd Liv Area 2,465
Originating Board BRIGHT
Year Built 1999
Annual Tax Amount $7,611
Tax Year 2023
Lot Size 0.270 Acres
Acres 0.27
Property Description
THIS IS A LIMITED-SERVICE AGREEMENT PLEASE CONTACT THE SELLER FOR ALL INQUIRIES:
OFFER DEADLINE: Sunday (3/19/23) by 5:00pm.
Sellers have the right to accept an offer prior to the deadline.
Welcome home to the Broadlands!!!
Your private backyard oasis is a park-like setting with 3 unique zones for entertaining.
and relaxing: screen porch, natural stone patio, and wooded firepit area
4 bedroom 3½ bath, 3,820 sq ft home in a park-like setting on a 0.27 acre premium lot. The
front of this home greets you with a charming front porch for relaxing during the evenings as you
say hello to neighbors walking the street. Entertain family and friends in this open-concept home
with 9’ ceilings on main level, large windows allowing plenty of natural light, and a backyard
oasis including a beautiful screen porch, natural stone patio, and firepit area.
The updated kitchen has bamboo hardwood floors, solid Maplewood cabinets, granite
countertops, tile backsplash, large center island, and bay window bump-out with French door
opening to a patio. The kitchen also opens into the large family room with gas log fireplace. Off
the kitchen is a large dining room that opens onto a beautiful screen porch with two skylights.
The first floor also includes double-French doors opening to a large office with bamboo
hardwood floors and built-in bookcases and desk. The stairs and second floor are also covered in
bamboo hardwood floors and includes a spacious master suite and walk-in closet along with
three other generously sized bedrooms each with a ceiling fan and ample closet space. The
master bathroom was updated in 2020 with a double-vanity granite countertop and doorless,
walk-in shower covered in beautiful tile.
Spacious lower level offers two large entertainment areas, one with a wet bar with granite
countertop and mini refrigerator and the other a perfect space for a pool table, and still another
large flex room perfect for a kid’s playroom or fifth bedroom. The lower level also includes a
full bathroom and unfinished utility/storage area with over 70 square feet of built-in storage
shelves.
A separate entrance is located off the two-car garage that leads to the laundry/mud room with
washer/dryer and built-in drop zone area for easy, out-of-the-way storage of coats and shoes.
The backyard offers a park-like setting with a natural stone patio, beautiful landscaping and
mature trees backing to a protected, wooded area with a seasonal creek (the kids will love
catching tadpoles and turtles). The patio includes a natural gas hookup for endless grilling (no
more worrying about running out of propane when cooking your favorite meal). Under the
screen porch is an access door leading to additional storage.
The home is located in the Loudoun County School System --- Briar Woods High School, Eagle
Ridge Middle School, and Hillside Elementary School. Its location is walking distance to many
of Broadlands’ wonderful amenities such as Clyde’s Willow Creek Farm, Parallel Whiskey and
Wine Bar, and the shops of Broadlands Village Center. Commuters enjoy easy access to Dulles
Greenway (1 mi), the Silver Line (3 mi), and Dulles International Airport (6 mi).
Location
State VA
County Loudoun
Zoning PDH3
Rooms
Basement Partially Finished
Interior
Hot Water Electric
Heating Forced Air
Cooling Central A/C
Flooring Ceramic Tile, Carpet, Hardwood
Fireplaces Number 1
Equipment Disposal, Dryer, Dishwasher, Exhaust Fan, Icemaker, Washer
Appliance Disposal, Dryer, Dishwasher, Exhaust Fan, Icemaker, Washer
Heat Source Electric
Exterior
Garage Garage - Front Entry
Garage Spaces 2.0
Amenities Available Exercise Room, Fitness Center, Basketball Courts, Community Center, Jog/Walk Path, Tennis Courts, Tot Lots/Playground
Water Access N
Roof Type Asphalt
Accessibility None
Attached Garage 2
Total Parking Spaces 2
Garage Y
Building
Story 3
Foundation Concrete Perimeter
Sewer Public Sewer
Water Community
Architectural Style Colonial
Level or Stories 3
Additional Building Above Grade, Below Grade
New Construction N
Schools
Elementary Schools Hillside
Middle Schools Eagle Ridge
High Schools Briar Woods
School District Loudoun County Public Schools
Others
HOA Fee Include Pool(s),Snow Removal,Sewer,Trash
Senior Community No
Tax ID 155396368000
Ownership Fee Simple
SqFt Source Assessor
Special Listing Condition Standard
Read Less Info
Want to know what your home might be worth? Contact us for a FREE valuation!

Our team is ready to help you sell your home for the highest possible price ASAP

Bought with Sarah Fox • McEnearney Associates, Inc.

"My job is to find and attract mastery-based agents to the office, protect the culture, and make sure everyone is happy! "







